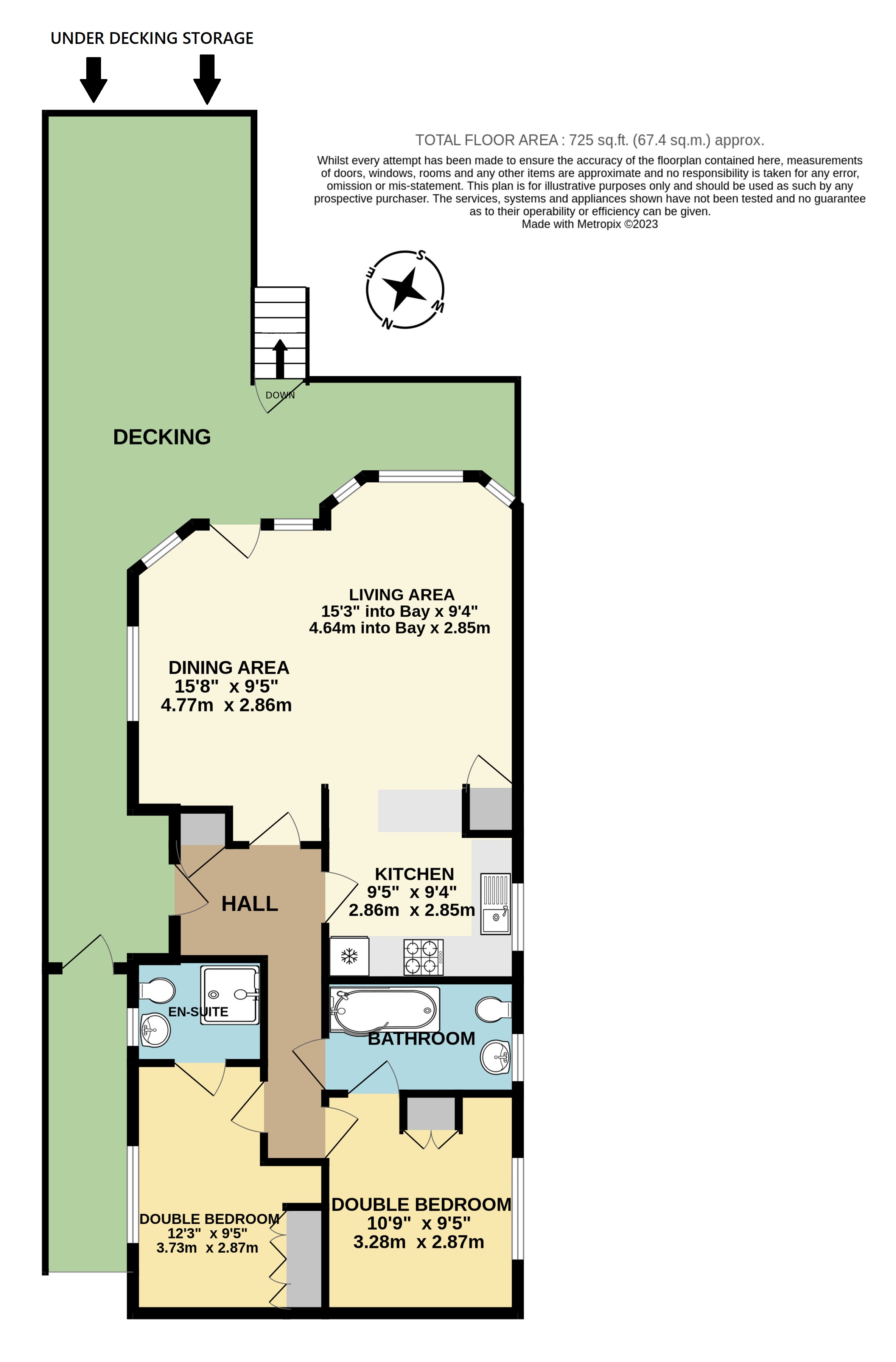Mobile/park home for sale in Staithe Road, Burgh St. Peter, Beccles, Norfolk NR34
* Calls to this number will be recorded for quality, compliance and training purposes.
Property features
- Two Bed, Two Bath “Country Lodge Deluxe”
- Open Plan Kitchen / Dining / Living Space
- New Boiler & Wiring Upgrade (2022)
- Newly Installed Extra Large Decking (2022) with Under-Deck Storage
- Furniture & Fittings can be Included (Subject to Agreed Price)
- Stunning Setting with Marsh Views and Surrounding Broads
- 12 Month Holiday Occupancy with On-Site Amenities
Property description
* private sale - resonable offers considered - 360 tour available * Enviably positioned with views over marshland, this deluxe two bedroom holiday lodge is situated in the highly desirable Waveney River Centre; surrounded by some of the Broads most stunning scenery, as well as an array of on-site amenities such as an indoor heated swimming pool, shop, launderette, play areas and a family friendly pub. Offering 12 month occupancy for second home / holiday use, the lodge is licensed to sleep six and could offer a fruitful investment, or a relaxing getaway to welcome all your family and friends.
Having undergone many improvements by the current owners, including a new boiler and wiring upgrade in 2022, the “pet friendly” lodge occupies one of the more favourable plots, not only overlooking marshland but enjoying extra large decking (newly build in 2022) as well as lockable under-deck storage; perfect for a paddleboard or kayak. There are also steps down to a small grass area for children or even pets to enjoy, as well as parking at the front of the lodge.
Entered via an entrance hall with a lockable storage cupboard and access to a small loft with drop down ladder, the lodge offers a wonderful open plan layout, combining the living, dining and kitchen areas together as one, enjoying natural light on three aspects. The kitchen offers an integrated oven and four ring gas hob, an integrated fridge-freezer and a dishwasher which was newly purchased in 2022. The dishwasher; along with all of the homes furnishings; could be including as part of the sale, dependent upon the agreed price. The lodges two bedrooms are good sizes and both offer fitted storage. The master; currently staged with a double bed; has it’s own en-suite shower, and the second bedroom; currently staged with twin beds; has access to the family bathroom in a Jack and Jill style.
<b>Virtual Tour:</b> Watch our HD 360 degree tour for a full walk round of the home and grounds.
Important Note to Potential Purchasers & Tenants:
We endeavour to make our particulars accurate and reliable, however, they do not constitute or form part of an offer or any contract and none is to be relied upon as statements of representation or fact. The services, systems and appliances listed in this specification have not been tested by us and no guarantee as to their operating ability or efficiency is given. All photographs and measurements have been taken as a guide only and are not precise. Floor plans where included are not to scale and accuracy is not guaranteed. If you require clarification or further information on any points, please contact us, especially if you are traveling some distance to view. Potential purchasers: Fixtures and fittings other than those mentioned are to be agreed with the seller. Potential tenants: All properties are available for a minimum length of time, with the exception of short term accommodation. Please contact the branch for details. A security deposit of at least one month’s rent is required. Rent is to be paid one month in advance. It is the tenant’s responsibility to insure any personal possessions. Payment of all utilities including water rates or metered supply and Council Tax is the responsibility of the tenant in every case.
QBC230148/8
Property info
For more information about this property, please contact
Your Move - Oliver James, Beccles, NR34 on +44 1502 392965 * (local rate)
Disclaimer
Property descriptions and related information displayed on this page, with the exclusion of Running Costs data, are marketing materials provided by Your Move - Oliver James, Beccles, and do not constitute property particulars. Please contact Your Move - Oliver James, Beccles for full details and further information. The Running Costs data displayed on this page are provided by PrimeLocation to give an indication of potential running costs based on various data sources. PrimeLocation does not warrant or accept any responsibility for the accuracy or completeness of the property descriptions, related information or Running Costs data provided here.

































.png)

