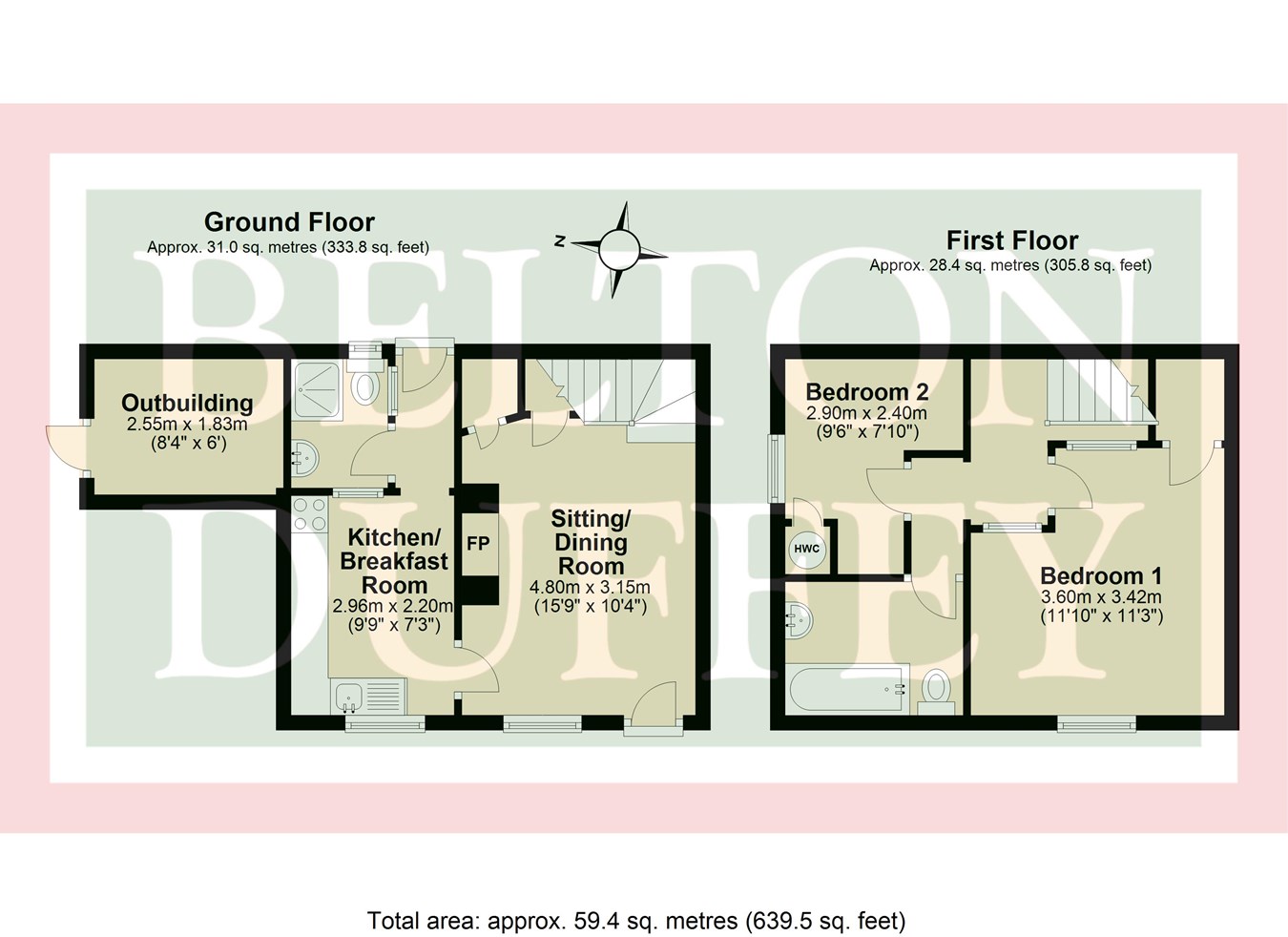Terraced house for sale in Westgate, Holme-Next-The-Sea PE36
* Calls to this number will be recorded for quality, compliance and training purposes.
Property description
The ground floor accommodation comprises a kitchen/breakfast room, sitting/dining room and a rear hallway leading to a shower room. Upstairs, the landing leads to 2 bedrooms and a bathroom.
Outside, the cottage has a useful outbuilding and is approached over a shared gravelled pathway off Westgate with a detached cottage style garden, parking space and a further communal parking area.
Holme-next-the-Sea is one of the most sought after coastal villages on the North Norfolk Coast and is in a designated Area of Outstanding Natural Beauty. Nearby places of interest include the Royal Sandringham Estate, Park Farm at Snettisham, Norfolk Lavender at Heacham and Titchwell Bird Reserve. The popular Georgian village of Burnham Market is nearby with a full range of facilities.
Holme-next-the-Sea offers a village inn (The White Horse), a parish church and the saltmarshes and magnificent beach within easy access. The village became renowned for the discovery of an ancient tree ring known as Seahenge, discovered at low tide and believed to be either a religious Druid site or ritual burial mound. The Seahenge has since been removed from its original position and is now on public display at King's Lynn, whilst another henge has also recently been discovered.
Mains electricity, mains water and mains drainage. Electric night storage heating. EPC Rating Band F.
Borough Council of King's Lynn & West Norfolk, King's Court, Chapel Street, King's Lynn, Norfolk, PE30 1EX. Council Tax Band n/a (registered for Business Rates).
Sitting/dining room
4.80m x 3.15m (15' 9" x 10' 4") A partly glazed timber stable door leads from the front of the property into the sitting/dining room with a red brick fireplace housing a wood burning stove on a pamment tiled hearth with a timber mantel over, night storage heater. Staircase leading up to the first floor landing with a built-in storage cupboard and TV shelf under, heavily beamed ceiling, tiled floor and window to the front. Latch door leading into:
Kitchen/breakfast room
2.96m x 2.20m (9' 9" x 7' 3") A range of white base and wall units with laminate worktops incorporating a stainless steel sink unit, tiled splashbacks. Oven space with an extractor hood over, space for an undercounter fridge freezer, room for a breakfast table and chairs, tiled floor. Heavily beamed ceiling, window to the front and an opening to:
Rear hallway
1.76m x 0.80m (5' 9" x 2' 7") Space for coat hooks and shoe storage, tiled floor, partly glazed timber stable door to the rear of the property and a latch door leading into:
Ground floor shower room
1.59m x 1.30m (5' 3" x 4' 3") A white suite comprising a shower cubicle with an electric shower, vanity storage unit incorporating a wash basin, WC. Tiled floor and splashbacks, electric wall heater, recessed ceiling lights, leaded glass panels and a window to the rear with obscured glass.
First floor landing
Night storage heater, loft hatch, latch door to bedroom 1 and an opening to the inner landing.
Bedroom 1
3.60m x 3.42m (11' 10" x 11' 3") at widest points. L-shaped bedroom with a built-in storage cupboard, exposed wall beam, high level obscured glass panels to the landing and a window to the front of the property.
Inner landing
Latch doors to bedroom 2 and the bathroom.
Bedroom 2
2.90m x 2.40m (9' 6" x 7' 10") at widest points. L-shaped bedroom with a built-in airing cupboard housing the hot water cylinder, exposed ceiling beam and a window to the rear.
Bathroom
2.39m x 1.72m (7' 10" x 5' 8") A white suite comprising a panelled bath, pedestal wash basin and WC. Shaver point and light, extractor fan, tiled splashbacks, electric radiator, exposed ceiling and wall beams.
Outside
Number 6 is accessed over a shared gravelled pathway through a metal pedestrian gate off Westgate leading to a small gravelled area to the front of the property with space for a bistro table and chairs with outside light and access to the front entrance door.
A shared driveway to the rear of the terrace leads to the property's own parking space and the attractive cottage style garden which is accessed further down the driveway and comprises a lawn with a decked terrace, summer house and well stocked perimeter borders. There is also a further communal parking area to the side of the terrace where the outbuilding is located.
Outbuilding
2.55m x 1.83m (8' 4" x 6' 0") Useful attached outbuilding with a latch door to the communal parking area.
Property info
For more information about this property, please contact
Belton Duffey, NR23 on +44 1328 854008 * (local rate)
Disclaimer
Property descriptions and related information displayed on this page, with the exclusion of Running Costs data, are marketing materials provided by Belton Duffey, and do not constitute property particulars. Please contact Belton Duffey for full details and further information. The Running Costs data displayed on this page are provided by PrimeLocation to give an indication of potential running costs based on various data sources. PrimeLocation does not warrant or accept any responsibility for the accuracy or completeness of the property descriptions, related information or Running Costs data provided here.

























.png)