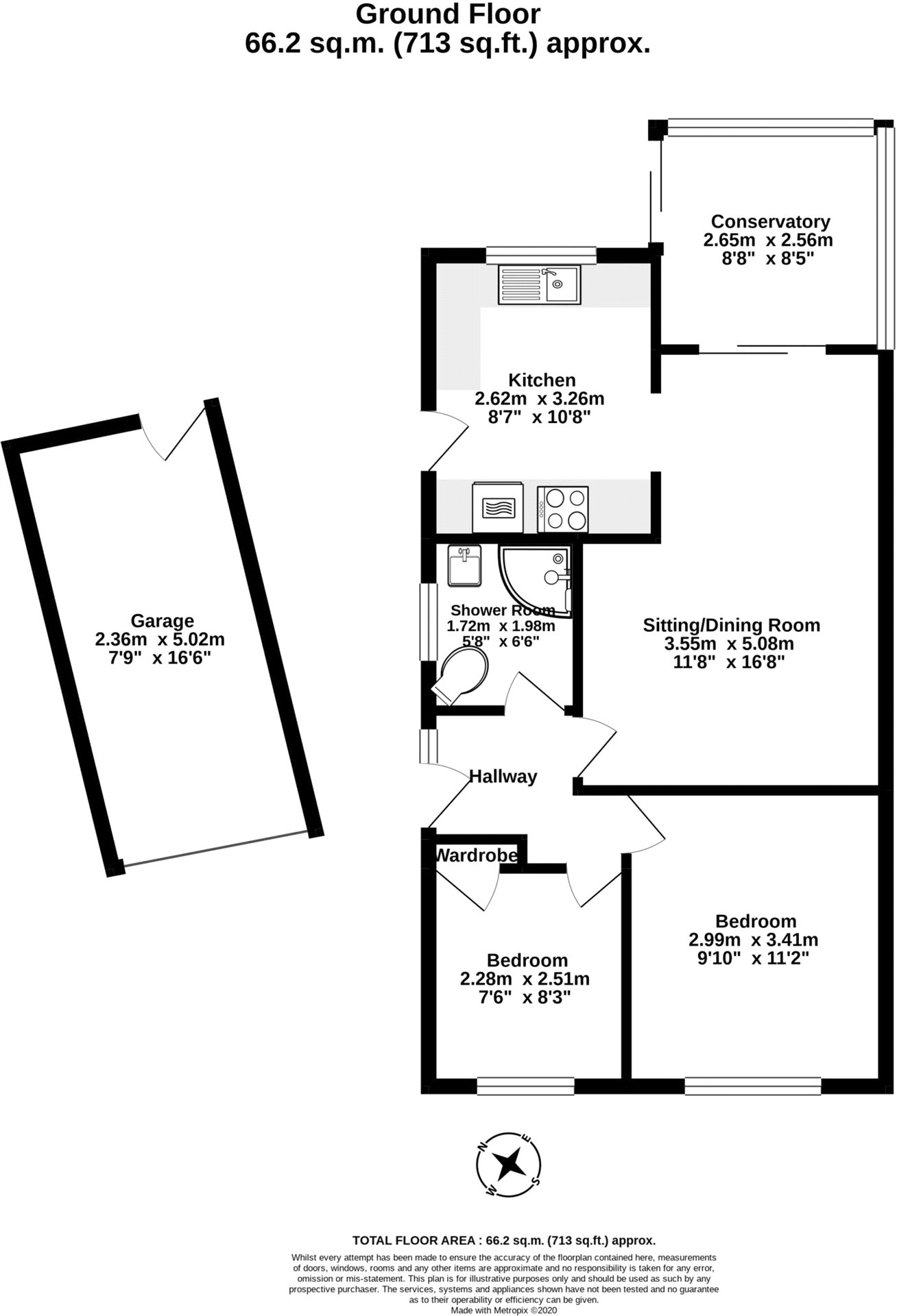Bungalow for sale in Valley Way, Exmouth, Devon EX8
* Calls to this number will be recorded for quality, compliance and training purposes.
Property description
A very well presented two bedroom semi detached bungalow located in the popular residential location. The property benefits from a detached garage, off street driveway parking and low maintenance front and rear gardens. Internal accommodation includes sitting room, kitchen, conservatory and modern shower room. The property is being sold with no ongoing chain.
Front Aspect
Approached from the front aspect is a resin bound driveway leading up to a detached garage. Resin bound steps lead down to the front of the property and around to the front of the property. The rest of the front garden is landscaped with laid pebbles and stone surround to the front. Between the garage and the bungalow is a secure wrought iron gated access to the side and then onto the rear of the property onto the garden. UPVC opaque glazed front door leading into...
Hallway
The hallway has engineered wood flooring, access to the loft, wooden doors to...
Shower Room (1.77m x 1.98m (5' 10" x 6' 6"))
Shower with wall mounted electric shower, opaque glazed window to the side aspect, corner WC, oval wash hand basin set into vanity unit with cupboards below, wall mounted heated chrome towel rail, tile effect vinyl flooring throughout, tiled splashbacks to the shower area, spotlights to the ceiling.
Bedroom Two (2.28m x 2.51m (7' 6" x 8' 3"))
Built in wardrobe with shelving, window to the front aspect, engineered wood flooring, spotlights to the ceiling.
Bedroom One (2.99m x 3.41m (9' 10" x 11' 2"))
Window to the front aspect, engineered wood flooring, spotlights to the ceiling.
Sitting/Dining Room (3.55m x 5.08m (11' 8" x 16' 8"))
Part glazed wooden door. Engineered wood flooring, spotlights to ceiling, sliding glazed patio doors to the conservatory and then onto the rear garden, open archway to...
Kitchen (2.62m x 3.26m (8' 7" x 10' 8"))
The kitchen has a window to the rear aspect. Modern matching eye and base level units with roll edge worktops, built in four ring gas hob with extractor above, built in electric oven, wall mounted boiler, space for further appliances, tiled splashbacks, one and a quarter stainless steel sink with drainer unit and swan neck mixer tap, opaque glazed uPVC door to the side access and leads back to the rear garden.
Conservatory (2.65m x 2.56m (8' 8" x 8' 5"))
Carpeted flooring, sliding glazed door to the side aspect.
Garage (2.36m x 5.02m (7' 9" x 16' 6"))
Part glazed wooden door to the rear for access, electric roller doors, power and light. Behind the garage is an aluminium storage shed.
Rear Garden
Extensive block paved patio immediately outside the rear of the property. Steps down to the remainder of the garden which is set over three tiers with timber fenced surround to all three sides, it is landscaped with some mature borders full of an array of shrubs and plants.
Required Information
Required Information - Freehold Property East Devon District Council Tax Band C
Property info
For more information about this property, please contact
Bradleys Estate Agents - Exmouth, EX8 on +44 1395 884000 * (local rate)
Disclaimer
Property descriptions and related information displayed on this page, with the exclusion of Running Costs data, are marketing materials provided by Bradleys Estate Agents - Exmouth, and do not constitute property particulars. Please contact Bradleys Estate Agents - Exmouth for full details and further information. The Running Costs data displayed on this page are provided by PrimeLocation to give an indication of potential running costs based on various data sources. PrimeLocation does not warrant or accept any responsibility for the accuracy or completeness of the property descriptions, related information or Running Costs data provided here.























.png)

