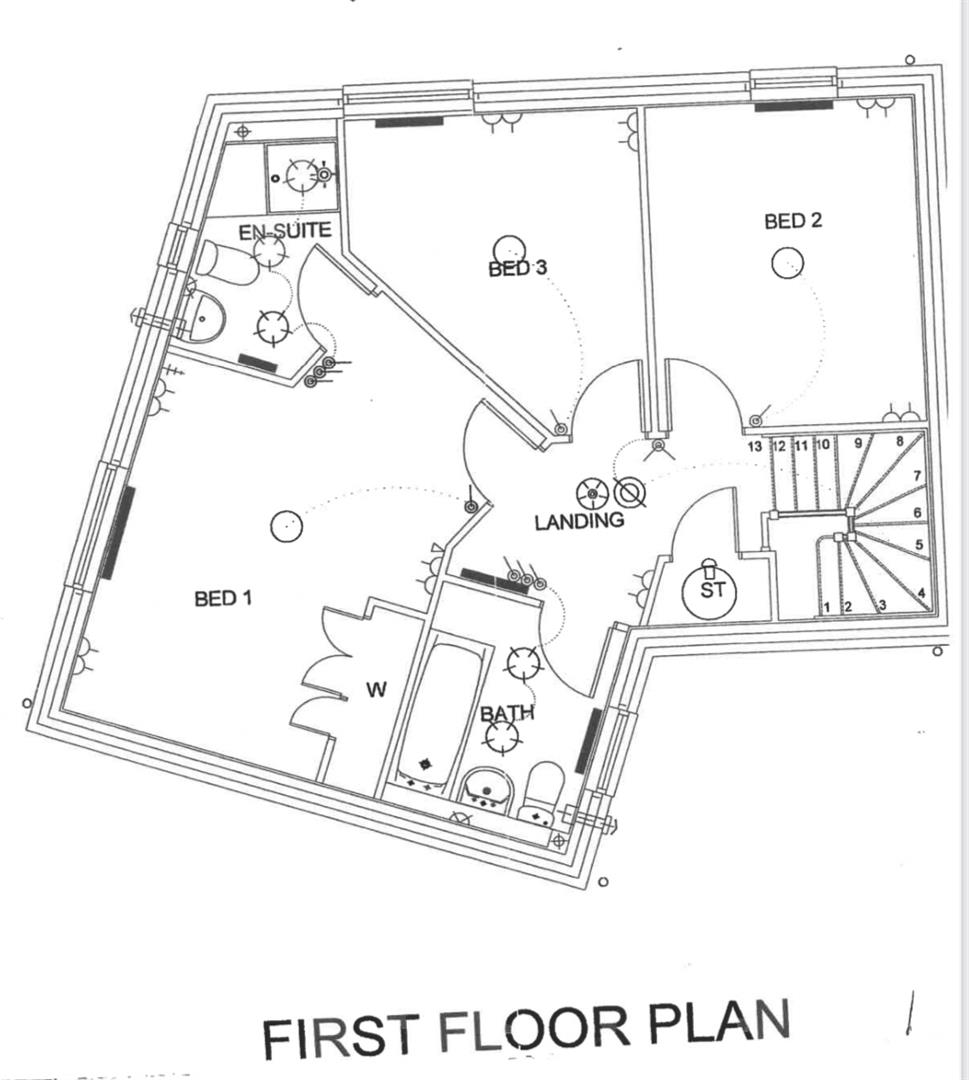Terraced house for sale in Hinsley Walk, Bletchley, Milton Keynes MK3
* Calls to this number will be recorded for quality, compliance and training purposes.
Property features
- Three Bedroom Home
- Overlooking Historic Bletchley Park
- Close to Train Station
- Downstairs Cloakroom
- En-Suite to Main Bedroom
- Garage
- UPVC Double Glazing
- Gas Central Heating
- Viewing Recommended
- EPC Rating C
Property description
**vacant - no upper chain** Carters are delighted to offer to market this bright and well proportioned three bedroom corner terrace property, situated on the highly desired bletchley park development. Overlooking the historic site, this location offers convenient access to Bletchley train station with a direct route to London Euston, as well as a wide range of local amenities including Bletchley high street, leisure centre, schools, bus station and supermarkets. The accommodation in brief comprises of an entrance hall, downstairs cloakroom, kitchen, lounge-diner, first floor landing, main bedrom with en-suite, two further bedrooms and family bathroom. The benefits include UPVC double glazing, gas central heating, courtyard area and garage with parking space in front. Viewing is recommended to appreciate the space that is on offer with this property. EPC rating C.
Entrance
Enter via front door to inner hallway. Stairs rising to first floor. Doors leading to kitchen, lounge and cloakroom. Under stairs storage cupboard.
Cloakroom
Obscure UPVC double glazed window to side aspect. Low level WC. Pedestal handwash basin. Extractor fan. Radiator.
Kitchen (3.30m by 3.30m (10'10" by 10'10"))
Door with obscure double glazed window panel to rear aspect. Range of eye and base level storage with work surfaces over. Built in cooker with gas hob. Inset sink and drainer with mixer tap over. Built in fridge freezer. Built in washing machine. Wall mounted boiler unit. Inset spotlights.
Lounge Diner (7.35 max by 4.28 max (24'1" max by 14'0" max))
UPVC double glazes window o rear aspect and UPVC double doors with double glazed panels to side aspect. Feature fireplace with marble effect surround. TV point. Broadband point. Radiator.
First Floor Landing
Doors leading to all three bedrooms and family bathroom. Storage cupboard. Loft access.
Bedroom One (5.40 max by 3.38 max (17'8" max by 11'1" max))
UPVC double glazed window to side aspect. Built in double wardrobe. TV point. Access to en-suite. Radiator.
En-Suite
Obscure UPVC double glazed window to side aspect. Suite comprises of low level WC, pedestal handwash basin and shower cubicle with wall mounted shower. Electric shaver point. Inset spotlights. Extractor fan. Radiator.
Bedroom Two (3.40 by 2.78 (11'1" by 9'1"))
UPVC double glazed window to side aspect. Radiator.
Bedroom Three (3.42 max by 3.01 max (11'2" max by 9'10" max))
UPVC double glazed window to side aspect. Radiator.
Family Bathroom (2.16 by 1.95 (7'1" by 6'4"))
Obscure UPVC double glazed window to front aspect. Suite comprises of low level WC, pedestal handwash basin and bathtub. Electric shaver point. Inset spotlights. Extractor fan. Radiator.
Parking/Externals
External - Courtyard area laid to paving leading to front door.
Parking - There is a single garage with one parking space in front located nearby.
Property Information
Council Tax Band: Band C
Council Tax Costs: £1954.84 for the 2024-2025 tax year
Local Authority: Mkbc
Tenure: Freehold
Disclaimer
Whilst we endeavour to make our sales particulars accurate and reliable, if there is any point which is of particular importance to you please contact the office and we will be pleased to verify the information for you. Do so, particularly if contemplating travelling some distance to view the property. The mention of any appliance and/or services to this property does not imply that they are in full and efficient working order, and their condition is unknown to us. Unless fixtures and fittings are specifically mentioned in these details, they are not included in the asking price. Some items may be available subject to negotiation with the Vendor.
Property info
For more information about this property, please contact
Carters Estate Agents, MK2 on +44 1908 942729 * (local rate)
Disclaimer
Property descriptions and related information displayed on this page, with the exclusion of Running Costs data, are marketing materials provided by Carters Estate Agents, and do not constitute property particulars. Please contact Carters Estate Agents for full details and further information. The Running Costs data displayed on this page are provided by PrimeLocation to give an indication of potential running costs based on various data sources. PrimeLocation does not warrant or accept any responsibility for the accuracy or completeness of the property descriptions, related information or Running Costs data provided here.































.png)