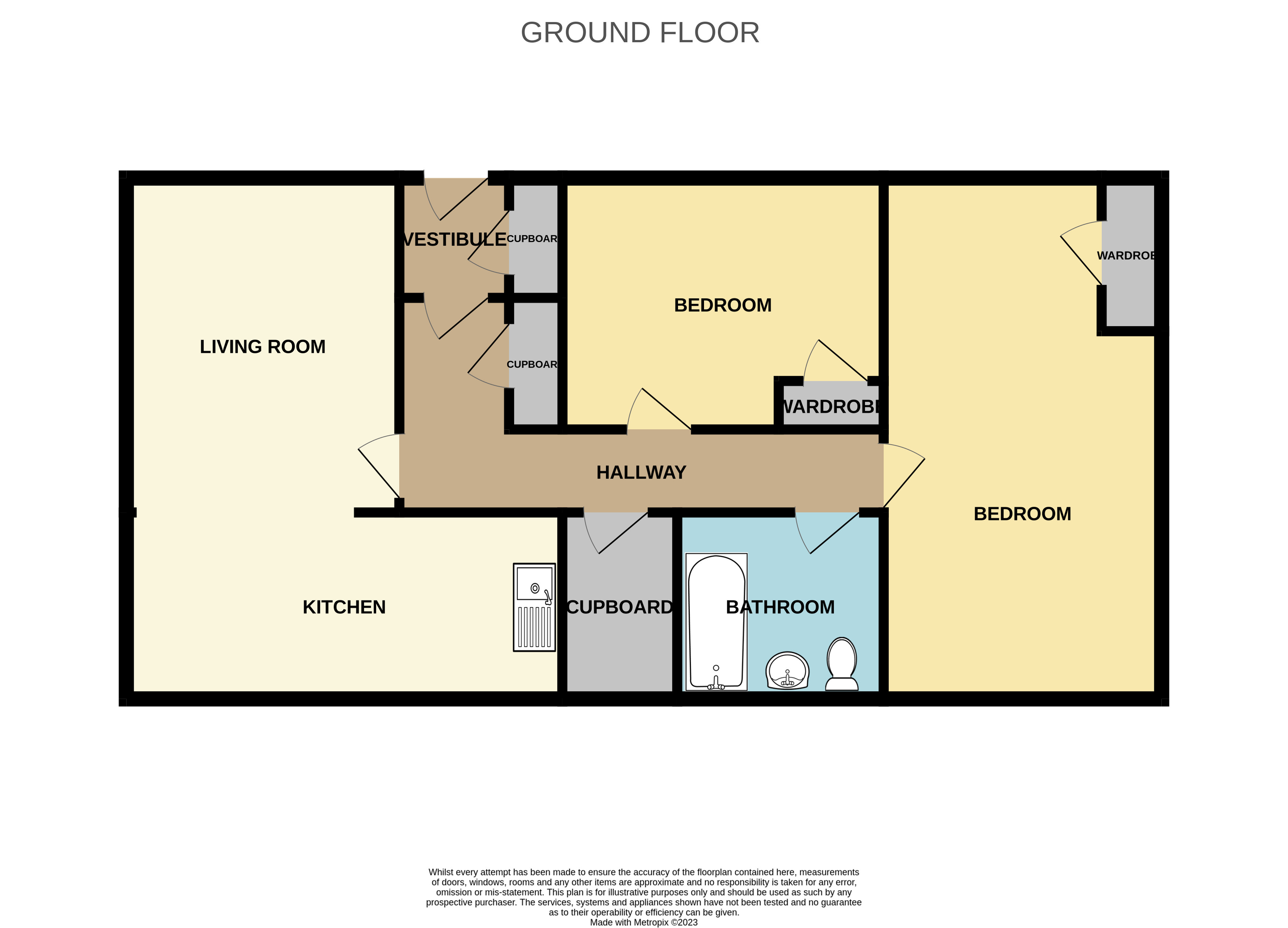Flat for sale in High Street, Montrose DD10
* Calls to this number will be recorded for quality, compliance and training purposes.
Property features
- £5050 below Home Report Valuation
- Ideal buy to let
- Ideal first time buy
Property description
Comprising of an open plan kitchen/living/dining, 2 bedrooms, bathroom and benefiting from gas central heating and new carpets.
• Ground floor flat
• Lounge/kitchen/dining:19'5 x 20'0 (5.95m x 6.10m)
• Bedroom 1: 12'3 x 6'8 (3.74m x 2.07m)
• Bedroom 2: 7'2 x 17'4 (2.19m x 5.30m)
• Bathroom: 6'7 x 6'6 (2.06m x 2.00m)
Entering the vestibule there is a storage cupboard housing the boiler with shelving, with a further shelved storage cupboard and radiator within the hallway.
The open plan kitchen/living/dining has been freshly decorated with new carpet, two windows and two radiators. The kitchen is fitted to modern base and wall units with coordinating worktops tiled splashbacks incorporating a 11/2 stainless steel sink with mixer taps, oven, hob with extractor hood above.
A further cupboard in the hallway is shelved and plumbed for an automatic washing machine.
Bedroom 1 is freshly painted with new carpet, shelved cupboard with hanging rail, window, and radiator.
Bedroom 2 is freshly painted with new carpet, double wardrobe with shelves and hanging rails, window, radiator, and cupboard below the window housing the fuse box.
The bathroom is a three-piece comprising bath with electric shower, sink, toilet, radiator, extractor fan, partially tiled and two walls which are panelled to dado height.
Property info
For more information about this property, please contact
T Duncan & Co, DD10 on +44 1674 448974 * (local rate)
Disclaimer
Property descriptions and related information displayed on this page, with the exclusion of Running Costs data, are marketing materials provided by T Duncan & Co, and do not constitute property particulars. Please contact T Duncan & Co for full details and further information. The Running Costs data displayed on this page are provided by PrimeLocation to give an indication of potential running costs based on various data sources. PrimeLocation does not warrant or accept any responsibility for the accuracy or completeness of the property descriptions, related information or Running Costs data provided here.






























.png)