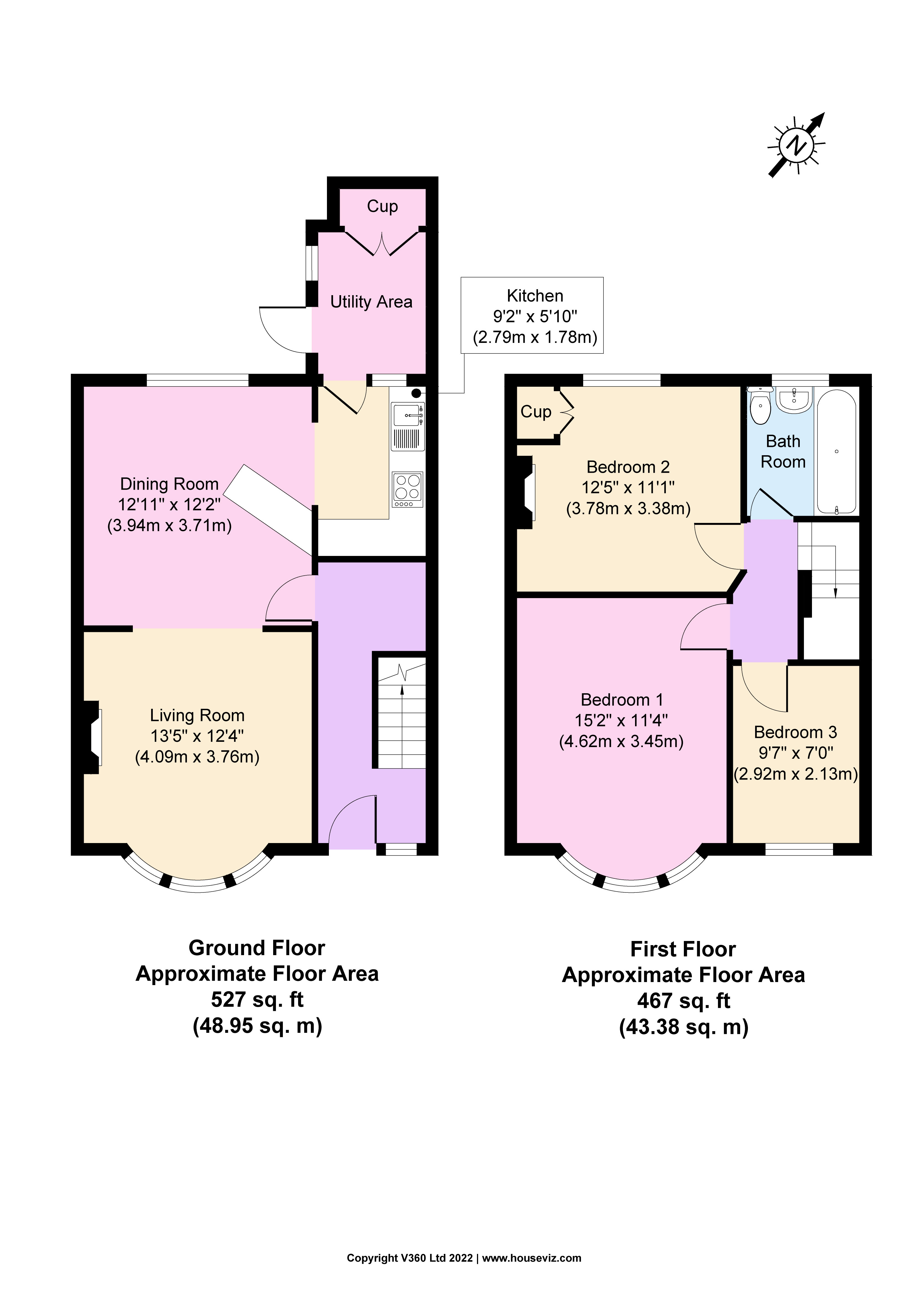Semi-detached house for sale in Barrington Road, Wallasey CH44
* Calls to this number will be recorded for quality, compliance and training purposes.
Property features
- Three Bedroom Semi Detached Home
- Open Plan Living/Dining/Kitchen
- Council Tax Band A
- EPC Rating tbc
- Sold With No Chain
Property description
With the bonus of being sold with no chain; this lovely semi-detached residence boasts three bedrooms, beautiful original features and sunny rear garden. Although it's in need of some cosmetic upgrading, it gives you the perfect opportunity to put your own stamp on! Situated in a convenient area being just a short walk to the shops available in Poulton, also not far from the shops/amenities available in Liscard too. Well placed for local schooling, a short stroll to both Central Park and the beach, being perfect for an evening walk with views across the River Mersey. Good base for commuters as just a short drive to Kingsway tunnel and M53 motorway, along with good bus routes. Interior: Hallway, living room, dining area and kitchen on the ground floor. Off the first floor landing there are the three bedrooms and bathroom. Complete with gas central heating system and uPVC triple glazing. Exterior: Sunny rear courtyard garden. Don't delay in arranging your viewing!
Entrance & hallway Part glazed composite entrance door with glazing above and to the side that brings added light into the inviting hallway, perfect for greeting guests with coved ceiling, picture rail and meter cupboard. Handy understairs storage area, to store coats and bags. Laminate flooring and doors into:
Further view
Dining area 12' 11" x 12' 04" (3.94m x 3.76m) A great open plan area, flowing through to both the kitchen and living room, make it great for dinner parties and to enjoy mealtimes together as a family. Having a breakfast bar, coved ceiling and picture rail. Ceiling light fan, uPVC triple glazed window to the rear aspect and laminate flooring.
Further view
Living room 13' 05" x 12' 04" (4.09m x 3.76m) A lovely room to relax in with natural light flowing in via the uPVC triple glazed bay window to the front aspect with stained glass style transoms that reflect in the light. Coved ceiling and picture rail. Electric fire set within a timber surround and ceiling light fan. Complete with laminate flooring.
Further view
Kitchen 9' 2" x 5' 10" (2.79m x 1.78m) Matching range of fitted base and wall units with contrasting work surfaces and tiled splashbacks. Sink unit with drainer, inset four ring gas hob, and the oven below and space for under unit fridge freezer. UPVC stable style doors with outhouse/utility area with plumbing for washing machine. Tiled flooring.
Further view
Landing Stairs leading up to the first floor landing with doors off to:
Further view
further view
Bedroom one 15' 02" x 11' 04" (4.62m x 3.45m) uPVC double glazed bay window to the front aspect with stained glass style transoms that reflect in the light. Picture rail and coved ceiling. Feature fireplace and central heating radiator. Oak laminate flooring.
Further view
Bedroom two 11' 01" x 12' 05" (3.38m x 3.78m) uPVC double glazed window to the rear aspect, picture rail, and coved ceiling. Original cast iron fireplace, cupboard housing the Worcester boiler and central heating radiator.
Further view
Bedroom three 9' 07" x 7' 0" (2.92m x 2.13m) uPVC double glazed window to the front aspect with stained glass style transoms that reflect in the light. Central heating radiator and laminate flooring.
Bathroom Frosted uPVC double glazed window to rear elevation. Suite comprising shaped panel bath with shower rinse attachment and screen, low level WC and pedestal wash basin. Loft access hatch to boarded loft, central heating radiator and fully tiled walls and floor.
Further view
Rear exterior What a good sized and sunny rear courtyard garden; having a North-Westerly aspect it is ideal for relaxing in over those sunnier months and enjoying barbecues together. Handy brick built outhouse with plumbing for washing machine (some refurbishment required), and side access gate.
Further view
Location Barrington Road is a turning off Sunbury Road, just off Poulton Road, approx. 1.2 miles driving distance from our Liscard office.
Property info
For more information about this property, please contact
Harper & Woods, CH44 on +44 151 382 7673 * (local rate)
Disclaimer
Property descriptions and related information displayed on this page, with the exclusion of Running Costs data, are marketing materials provided by Harper & Woods, and do not constitute property particulars. Please contact Harper & Woods for full details and further information. The Running Costs data displayed on this page are provided by PrimeLocation to give an indication of potential running costs based on various data sources. PrimeLocation does not warrant or accept any responsibility for the accuracy or completeness of the property descriptions, related information or Running Costs data provided here.


































.png)
