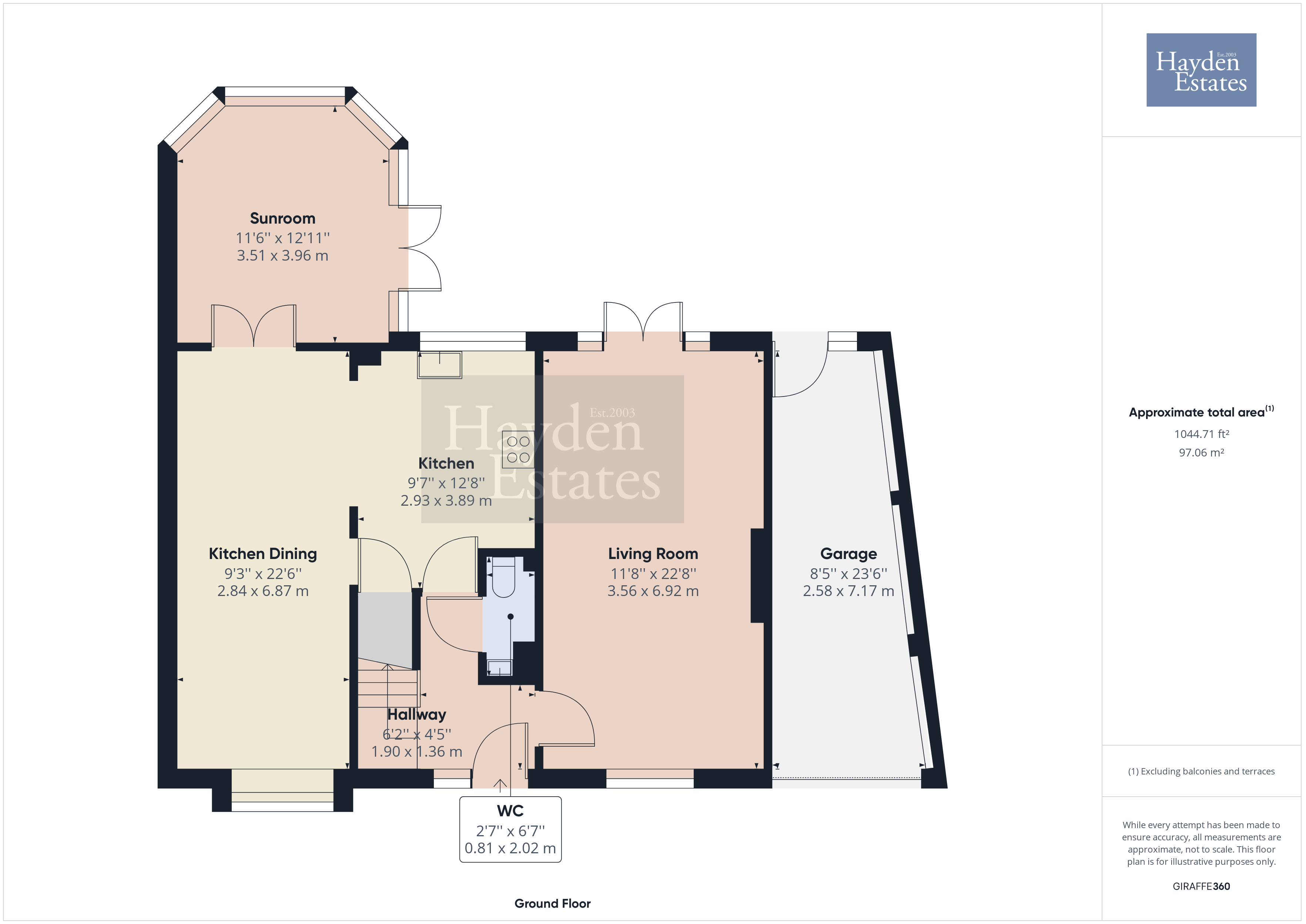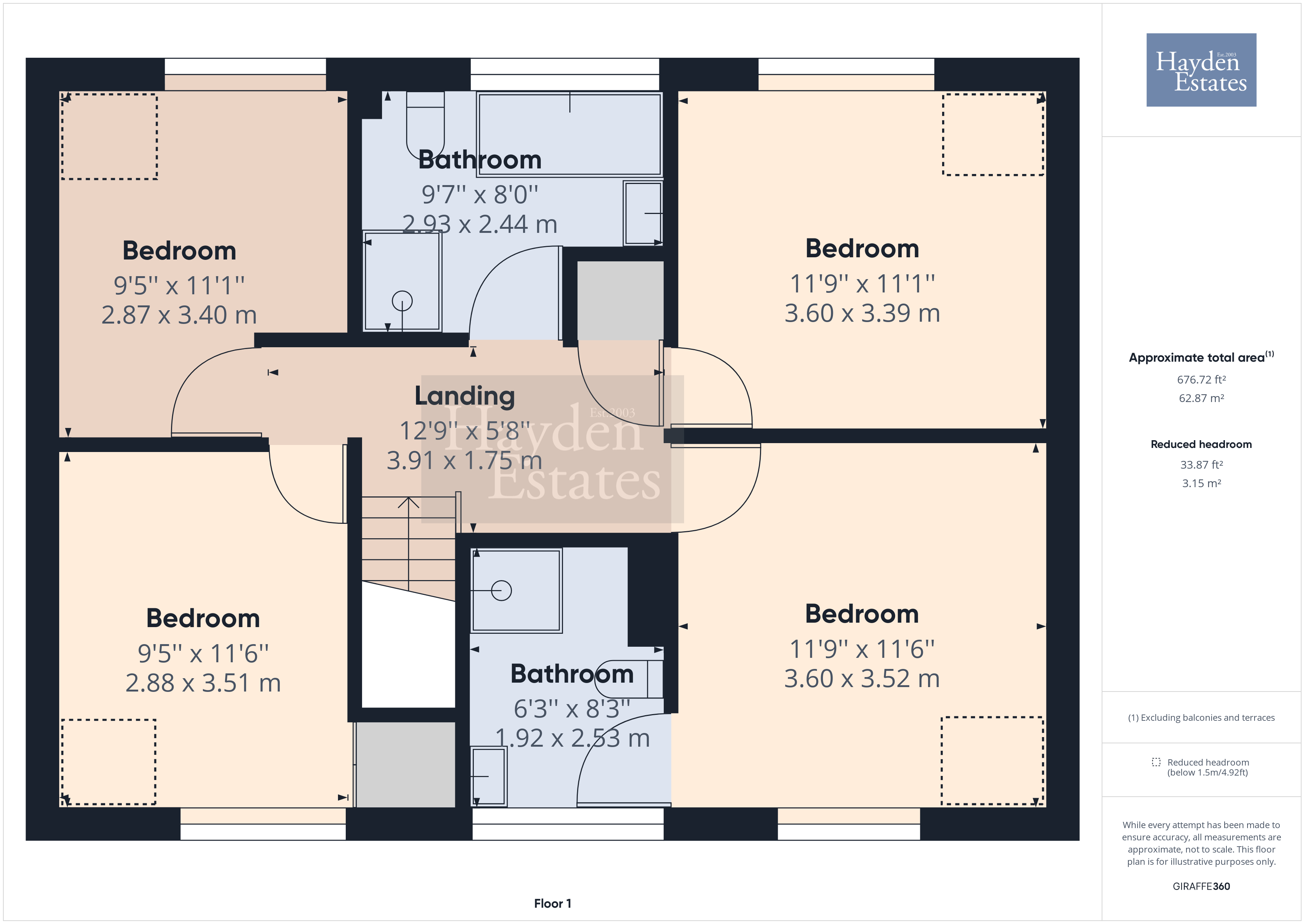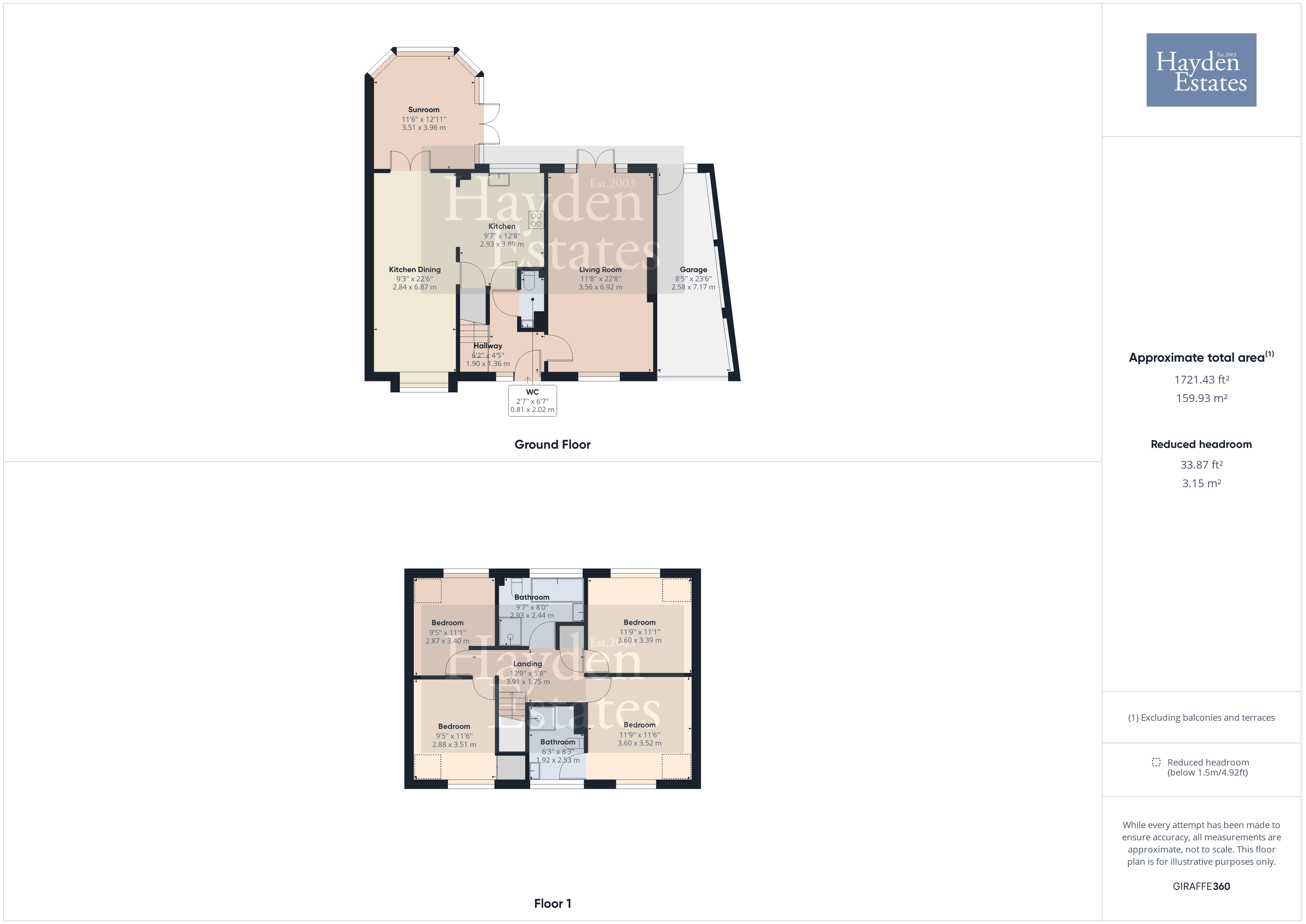Detached house for sale in Clarence Way, Bewdley DY12
* Calls to this number will be recorded for quality, compliance and training purposes.
Property description
Welcome to Clarence Way, Bewdley! This wonderful detached house is now available for sale, offering a perfect blend of modern comforts and timeless elegance. Situated in a sought-after location, this property boasts a spacious layout and a range of desirable features.
With 4 bedrooms, 2 bathrooms, including the en suite facilities, this home provides ample space for a growing family or those who love to entertain. The bedrooms are generously sized, offering plenty of room for relaxation and personalisation. The bathrooms are well designed, featuring modern fixtures and finishes.
Having a single garage. Additionally, there is ample parking spaces available, ensuring convenience for multiple vehicles.
The detached house spans across a building area of 1431sqft, offering plenty of room for comfortable living. The open-plan kitchen layout creates a seamless flow between the dining and kitchen areas, perfect for hosting gatherings or spending quality time with loved ones. The kitchen is well-appointed, featuring sleek countertops, ample storage space, and high-quality appliances.
Outside, the property boasts a well-maintained mature and well appointed garden, providing a tranquil space to relax and unwind. Whether you enjoy gardening or simply soaking up the sun, this outdoor area offers endless possibilities.
Located in the desirable Bewdley area, this property benefits from its proximity to local amenities, schools, and transport links. The picturesque town of Bewdley offers a range of shops, restaurants, and leisure facilities, ensuring a convenient and enjoyable lifestyle.
The price guide for this exceptional property is oiro £599,995. Don't miss out on the opportunity to make this house your dream home. Contact us today to arrange a viewing and experience the charm of Clarence Way, Bewdley.
Approach
Large grassed frontage with established hedging to one side. Tarmacadam driveway which extends to further gravel parking. Gravel border with low growing plants. Paved area in front of property and garage. Outside lighting, gated pedestrian access to the rear. Covered entrance door allows access into the property.
Reception Hallway
Having side glazed panel abutting front door with doors off to the reception room, kitchen and the cloakroom. With stairs rising to the first floor accommodation. Karndean flooring, radiator, inset ceiling spot lights, wall mounted room thermostat.
Cloakroom
Close coupled WC suite, vanity sink unit with mixer tap over, ceiling light point, ceiling mounted expellair and Karndean flooring continues.
Reception Room
The attractive stone fireplace and hearth with living flame gas fire is the focal point of this delightful room. With two ceiling light points, French doors with two glazed side panels to the rear, further complimented by front facing French doors. Aerial point, radiator with trv and coving to ceiling.
Kitchen
Karndean continues from the hallway. Rear facing window with French doors which allow access into the conservatory. Two ceiling light points, useful recessed cupboard. Concealed consumer unit and wall mounted Worcester Bosch combination gas boiler, which provides the domestic hot water and central heating requirements for this property.
Kitchen Continued
An excellent streamline range of units fitted by Messrs Aristocraft. With integral quality appliances all tucked away. To include fridge freezer and separate freezer, dishwasher and a washing machine. Kicker plate electric fan heater, useful pan drawers with sliding cutlery inserts and wonderful corner wire pull out storage baskets, therefore being able to use all available storage space!
Units to the wall and base with the latter having granite countertops over. Accent down lighting under wall units. Stainless steel inset sink unit with mixer tap over and granite upstand splash backs. Inset induction hob with extractor over, built in eye level AEG oven and microwave. Most useful breakfast bar. Room opens into dining area.
Dining Area Off Kitchen
Bow window to front elevation, with ceiling light point and radiator. Ample space to dine and entertain and avoids isolation from the kitchen.
Conservatory
A delightful space to enjoy the garden even in inclement weather. Hexagonal space with dwarf brick walling. Having replaced glass roof, two wall light points, tiled flooring, radiator and French doors which allow access to the patio and garden.
Stairs Rising To The First Floor Accommodation And Landing
Ceiling light point, useful built in cupboard, access to roof void and doors radiate off. Please note the loft has no fitted ladder, is not boarded and has no lighting.
Bedroom
Front facing double glazed window, ceiling light point and radiator with door to en suite.
En Suite
Tiled flooring, with under floor heating, heated towel radiator and front facing double glazed window. Inset ceiling spot lights. Shower cubicle with mixer shower, pedestal wash hand basin and close coupled WC suite.
Bedroom
Rear facing double glazed window, overlooking the garden with ceiling light point, radiator and built in wardrobes.
Bedroom
Front facing double glazed window, ceiling light point, radiator and useful over stairs storage cupboard.
House Bathroom
Tiled flooring, with inset ceiling spot lights with fully tiled walls. Rear facing double glazed window, ceiling mounted extraction fan and heated towel radiator. Fitted bath with tiled sides, pedestal wash hand basin with mixer tap over, close coupled WC suite and a corner shower cubicle with mixer shower having both fixed and directional heads.
Bedroom
Rear facing window, ceiling light point and radiator.
Garden
A well stocked level garden, with close board fencing and concrete posts to all sides. This space appears to enjoy a real sunny aspect. Having Indian Stone patio, with outside water and lighting. Pedestrian gated access to the frontage. Ample lawn with planted borders to include several fragrant roses, Acers, black Bamboo, Purple Magnolia, Hydrangea, Peonies, Azaleas, Lavender, Hostas, Camellias, Helebores, Forsythia, Guelder Rose, purple Hibiscus, the list continues! Fruit trees to note are Plum, Apple and Cherry. Further circular paved patio and a raised rear patio with a potting shed/greenhouse having secure within.
Garage
A single garage having electric roller shutter door to the front, with UPVC double glazed door accessed via the rear patio. Rear facing UPVC double glazed window, power and lighting.
Additional Information
Fencing within the garden has been replaced recently.
Karndean flooring in the hallway and kitchen fitted in 2017.
Kitchen fitted by Messrs Aristocraft Kitchen in 2017.
Wardrobes and garage door fitted 2016.
Conservatory roof replaced in 2018.
Soffits and guttering have all been recently cleaned.
Property info
For more information about this property, please contact
Hayden Estates, DY12 on +44 1299 556965 * (local rate)
Disclaimer
Property descriptions and related information displayed on this page, with the exclusion of Running Costs data, are marketing materials provided by Hayden Estates, and do not constitute property particulars. Please contact Hayden Estates for full details and further information. The Running Costs data displayed on this page are provided by PrimeLocation to give an indication of potential running costs based on various data sources. PrimeLocation does not warrant or accept any responsibility for the accuracy or completeness of the property descriptions, related information or Running Costs data provided here.









































.png)


