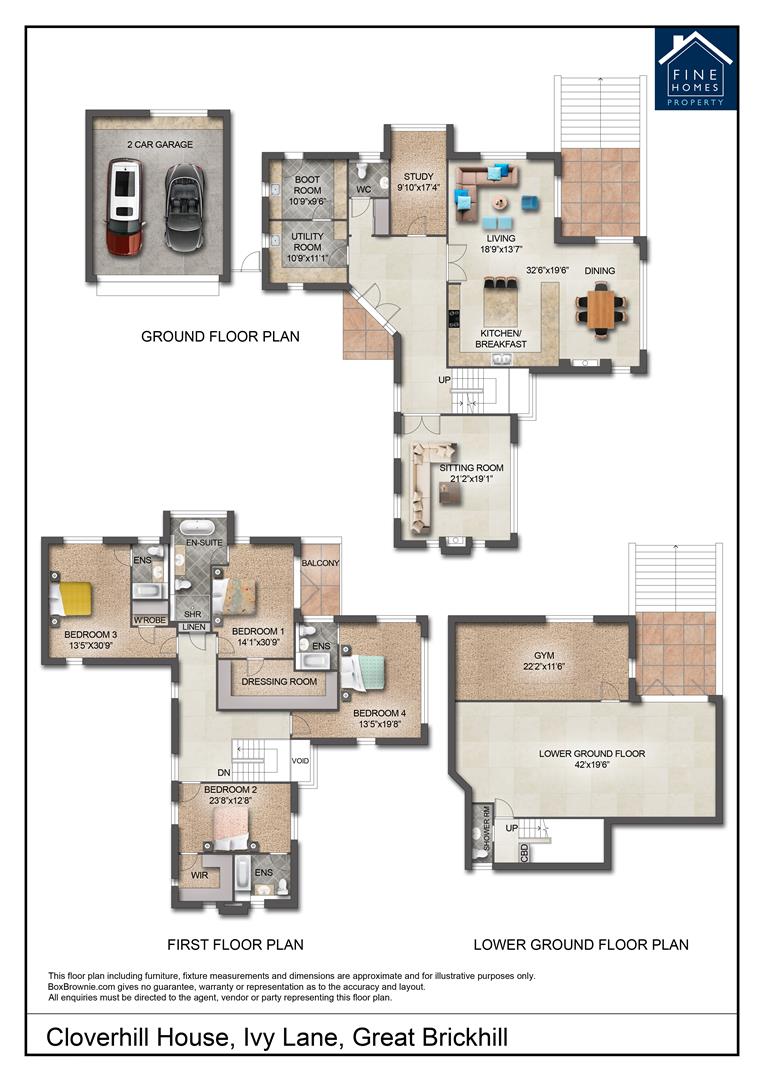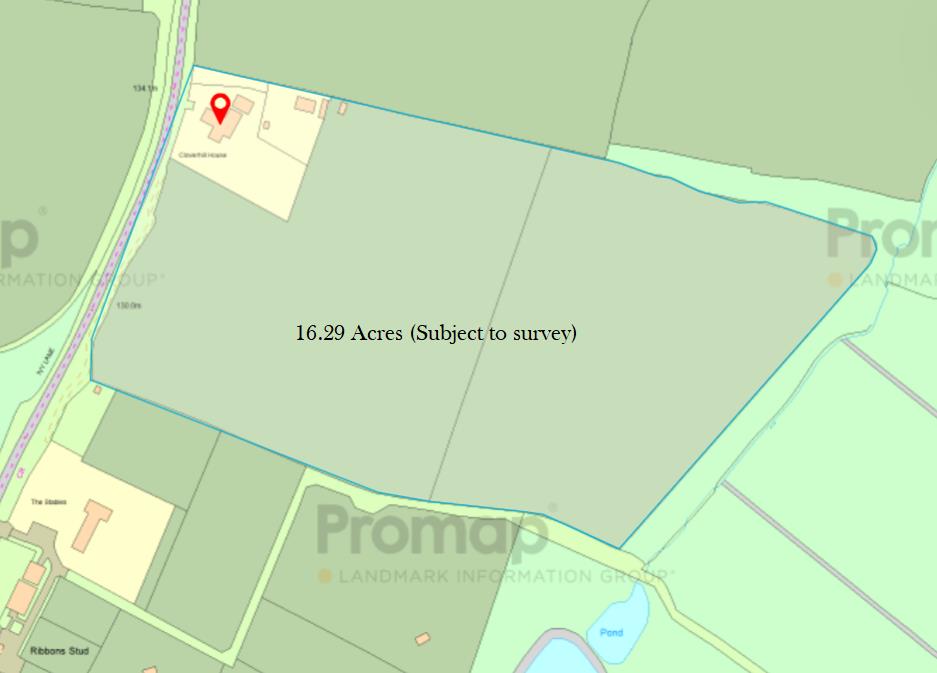Detached house for sale in Ivy Lane, Great Brickhill, Buckinghamshire MK17
* Calls to this number will be recorded for quality, compliance and training purposes.
Property features
- Incredible opportunity to purchase an architecturally impressive 5500 square foot dream home in a wonderful position with excellent links to London.
- Four spacious bedroom suites with en-suites and three dressing rooms.
- Unmatchable amounts of living accommodation with the stunning open plan kitchen living area as well as plenty of further reception rooms.
- Resistance swimming pool & hot tub with stunning far reaching views.
- Impressive lower ground floor with secret patio. Suitable for a variety of uses such as gym, dance studio, offices, cinema room and much more.
- Excellent transport links with Leighton Buzzard train station ten minutes away having direct links to London Euston in under 30 minutes. Road links for the north and south are close by.
- Premier school catchments with a local Ofsted outstanding primary school, grammar school catchment and an array of public schools if desired.
- Private gated location on the outskirts of this prestigious village. Double garage and masses of parking.
- Approximately 16 acres of land – Equestrian potential if desired.
- Beautiful panoramic views to all aspects.
Property description
Fine Homes Property are delighted to present this breath taking one of a kind family home with over 5000 square feet of living space and no chain. Laid out over three floors gloriously set amongst endless vistas of open country surrounding the beautiful village of Great Brickhill while still being striking distance of London with excellent transport links by rail and road. Brand new and high spec, innumerable highlights include en suites to all bedrooms (three dressing rooms), floor to ceiling windows with incredible views, home gym, resistance pool, hot tub and of course that splendid sense of palatial seclusion with 16 acres of land.
If This Was Your Home...
Jaws will be dropping on a daily basis, as you and yours stretch out in this vast, expertly designed and superbly placed luxury property, finished to a film set standard throughout.
Entering the grounds via your gated driveway, step through the double front doors and your bright and immaculate hallway is immediately impressive. Oversized, pale and smoky grey tilework runs underfoot (underfloor heating throughout the downstairs.) There are two large cloaks cupboard with mirror doors for coats and shoes.
On your left you have a 120 square foot utility room, with glossy cabinets running from floor to ceiling. A substantial boot room, essential for long country walks, adds still more utility, while a gleaming WC and 160 square foot home office (with fibre optic ideal for home working) and studio round out the extra spaces. The study can also be utilised as a fifth bedroom/downstairs bedroom if required.
Throw back the double doors straight ahead of you for the tremendous main event and the sparkling heart of your new home. The 900 square foot, kitchen, lounge and dining area, gleamingly appointed with wrap around views of your vast gardens and the green fields beyond.
It's impossible to overstate the impact of this inch-perfect designer space. Natural light floods in from a series of patio doors and floor to ceiling windows while immaculate sets of glossy floor to ceiling cabinets - home to a comprehensive suite of high end integrated appliances - surround a sleek and substantial breakfast bar and chef's island, commanding the space from below pendulum lighting.
Recessed illumination and spotlights run overhead throughout, with more of that signature large format tiling underfoot. Your dining and lounge areas sit just off the kitchen, all epically open plan and spacious, with floor to ceiling views over your enviable outdoors.
Step out here and the sense of space is astounding – your own grounds are huge and substantial (nearly 17 acres in all), but more impressive still are the vast, uninterrupted swathes of countryside, it's as if you have Buckinghamshire all to yourself.
Your expanse of immaculate lawn surrounds a substantial patio, home to a resistance training pool, capable of delivering its own currents for you to swim against, as well as an adjacent hot tub. The perfect spot to take in those panoramic views of an evening.
Cloverhill House has the benefit of a second driveway which can be seen in the photographs. This driveway is useful access to the fields behind for large vehicles such as tractors and horse boxes. There is currently mobile home in place which can be available to a purchaser as part of a sale package. It is a useful space which could be let out independently, used as an office, an annexe or other uses as required. If the mobile home is not required then it can be removed at a purchasers request.
Back inside and your ground floor is completed by an extra hosting space; a tri-aspect, 400 square foot front lounge sat at your new home's north eastern tip. Floor to ceiling windows on all sides let natural light flow in. The perfect spot for pre-dinner drinks.
Next we head down to your lower ground floor, an Aladdin's cave of hidden extras and huge potential. Here you have a central space of over 800 square feet, with spotlit exposed brick feature wall, recessed overhead lights and patio doors leading out to a courtyard for natural illumination..
From art gallery to studio space to music room the possibilities are endless, but that's not all. You also have a substantial, well-equipped home gym and a sleek shower room. It all adds up to an amazing space and the perfect setting for whatever you've always wanted.
Head up the glittering, glazed staircase for your immense landing, and the first storey is entirely given over to the sumptuous sleeping arrangements. These are all as palatial as you'll by now expect.
Your principal suite is centred around a 420 square foot bedroom, elegantly appointed and adjoined by a substantial dressing room and impeccable en suite shower room, with sleek designer fittings and oversized walk in rainfall shower and freestanding tub. There's also a balcony, for taking in those horizon wide views.
Remaining bedrooms are far from also-rans. Your south-west facing bedroom of 260 feet features a glorious, wall-spanning floor to ceiling window framing those cinematic countryside views. There's a gleaming en suite bathroom here too, naturally.
Finally your remaining two bedrooms keep the standard just as high, each coming in at well over 250 square feet, and featuring gleaming en suite bathrooms and substantial wardrobes/dressing rooms.
No matter where you lay your head here, you'll be sleeping in five star luxury.
Your Neighbourhood
Despite your superb seclusion, a seven minute stroll will see you to the heart of Great Brickhill. A peaceful Buckinghamshire village of around 900 souls, this is one of a handful of sought after communities that dot the gorgeous local countryside, and has remained handy for Milton Keynes whilst still maintaining its own identity.
The Red Lion pub, arguably the heart of the local community, dates back to 1577 and is barely a half a mile from your gates. Here you can enjoy delicious food and real ales in the superb beer garden.
High Ash CofE primary school, rated 'Outstanding' by Ofsted, is also close by, only twelve minutes on foot. You have four more 'Outstanding' schools within a short drive, as well as a further ten deemed 'Good' - all within a three mile radius. Great Brickhill is in the grammar school catchment area and
Leighton Buzzard is just ten minutes by car for shops, nightlife and other amenities, as well as regular fast trains to London that will get you to Euston in just thirty two minutes. A commute many Londoners would envy.
Woburn, The Three Locks and Leighton Buzzard golf clubs are both just a five minute drive away while finally – of course - you have the endless Buckinghamshire countryside to venture into whenever the mood takes you.
The village of Great Brickhill is one of the most sought-after villages in the local area located at the top of a hill and within an 'Area of Attractive Landscape' just 15 minutes from the centre of Milton Keynes. The village has a very active community including The Old Red Lion public house which offers a warm welcome with good food, a superb garden with extensive views over the Aylesbury Vale. The village Church, St Mary's The Virgin is a Grade 2* listed building and has an active congregation. The Cricket Club, which is open all year, is very well supported by the local community often holding events such as dances, quiz nights and special children's events. Adjacent to the Cricket Club is the Tennis Club which has 2 floodlit and recently refurbished courts and a floodlit muga primarily used to play football. Both Clubs offer excellent coaching opportunities for children aged 5 and up. The Parish Hall hosts many Clubs and events. Youth Cafe, Badminton Club, Table Tennis Club, palates, dance classes, travelling Post Office, Book Club, W.I., Bowls Club and many more. It is frequently used to hold christening and children's parties. The Parish Hall also accommodates Little Ashes Pre-school every morning which caters for children aged from 2-4 and has an excellent Ofsted record. The village primary school High Ash Church of England is rated Ofsted Outstanding and many children from here progress to the excellent Aylesbury Grammar schools which have daily transportation arranged from the village. Local sporting facilities also include fishing, shooting and stabling with several options regularly available in the village and for golfers there are an array of golf courses available within a few miles' radius including Woburn, Leighton Buzzard and The Three Locks. The village also offers fibre optic internet with speeds upto 1000 Mbps.
The Georgian town of Woburn lies to the north east of Great Brickhill, and offers a variety of restaurants, including Michelin starred Paris House, antique shops and access to the historic Abbey and grounds. Fantastic transport links are on offer with Leighton Buzzard train station being less than 10 mins away and providing direct links to London Euston in under thirty minutes. There are also excellent road links including the A5 and the M1 with air travel available from all London airports but particularly London-Luton which is just 30 mins distant.
Entrance Hall
Open Plan Kitchen Living Area (9.91m x 9.17m maximum (32'6 x 30'1 maximum))
Sitting Room (6.45m x 5.82m (21'2 x 19'1))
Study/Bedroom Five (3.00m x 5.28m (9'10 x 17'4))
Utility Room (3.28m x 3.38m (10'9 x 11'1))
Boot Room (3.28m x 2.90m (10'9 x 9'6))
Wc
Lower Ground Floor (12.80m x 5.94m (42' x 19'6))
Gym (6.76m x 3.51m (22'2 x 11'6))
Shower Room
First Floor Landing
Master Bedroom (4.29m x 9.37m (14'1 x 30'9))
Dressing Room And En-Suite
Bedroom Two (7.21m x 3.86m (23'8 x 12'8))
Walk In Wardrobe And En-Suite
Bedroom Three (9.37m x 4.09m (30'9 x 13'5))
Walk In Wardrobe And En-Suite
Bedroom Four (4.09m x 5.99m (13'5 x 19'8))
En-Suite
Property info
0c86cd26F81420145A7971607Cfb4F3910F63B0E (1).Jpg View original

Site Plan View original

For more information about this property, please contact
Fine Homes Property, MK17 on +44 1525 204771 * (local rate)
Disclaimer
Property descriptions and related information displayed on this page, with the exclusion of Running Costs data, are marketing materials provided by Fine Homes Property, and do not constitute property particulars. Please contact Fine Homes Property for full details and further information. The Running Costs data displayed on this page are provided by PrimeLocation to give an indication of potential running costs based on various data sources. PrimeLocation does not warrant or accept any responsibility for the accuracy or completeness of the property descriptions, related information or Running Costs data provided here.




























































.png)

