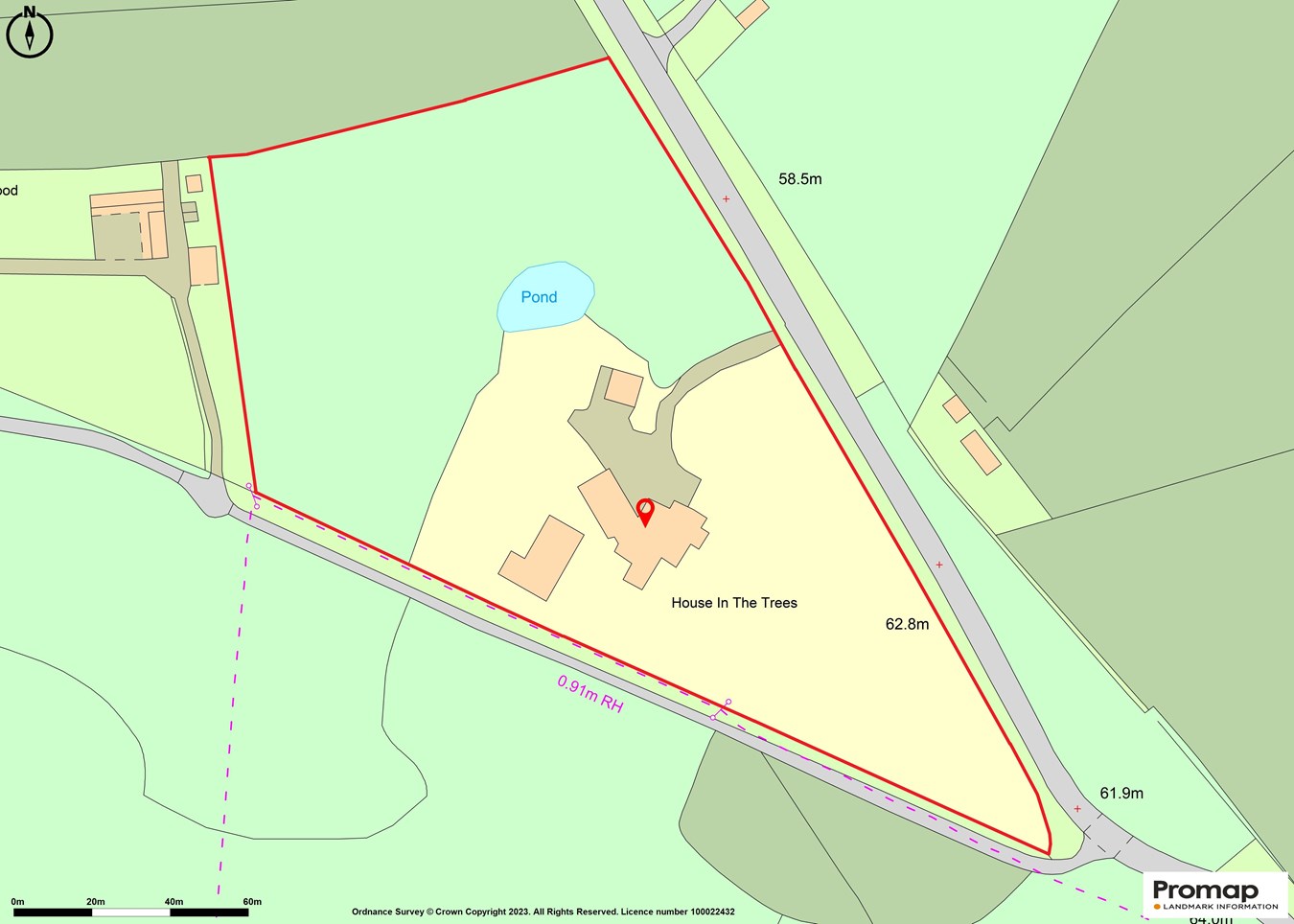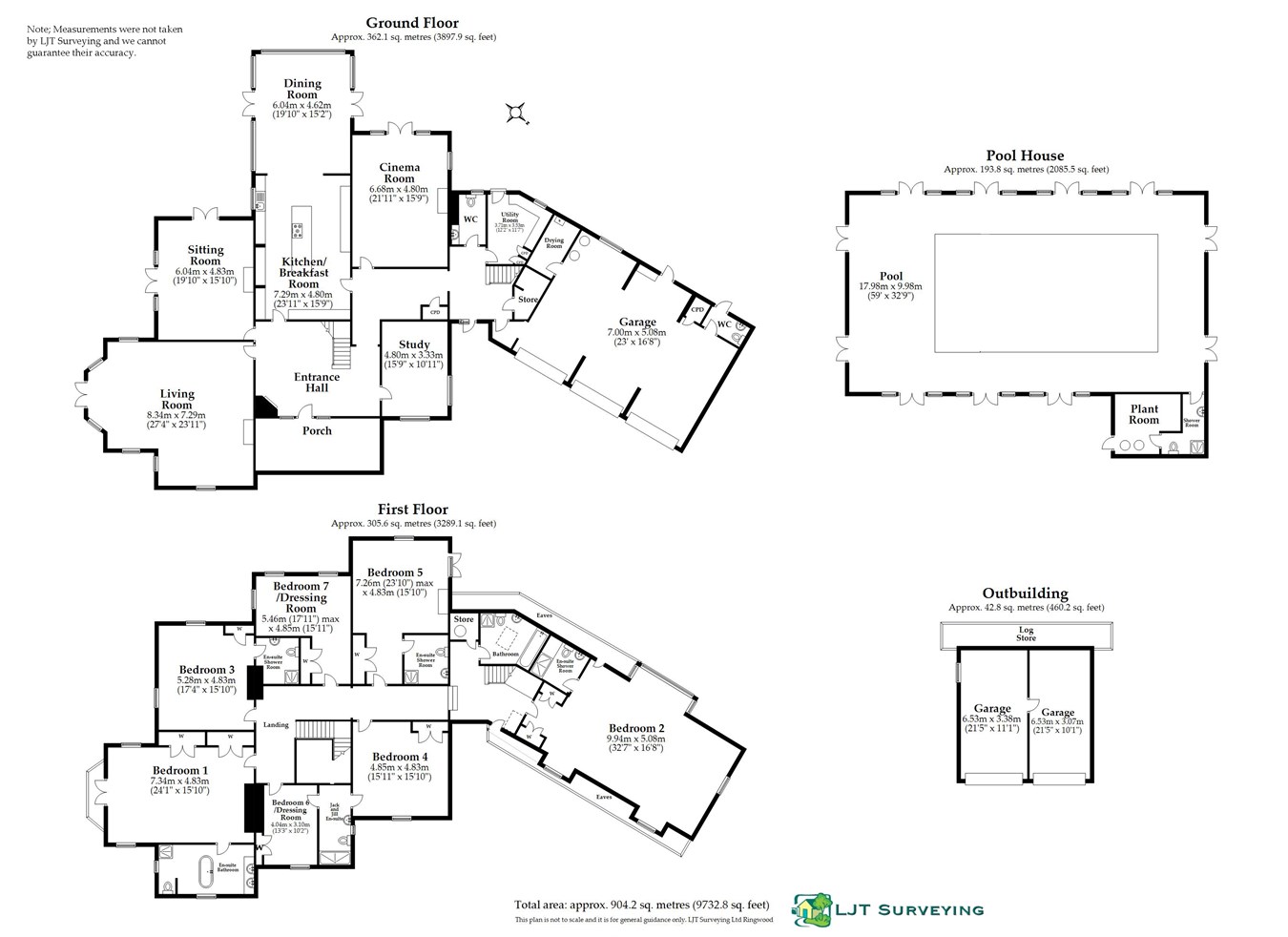Country house for sale in Emery Down, Lyndhurst SO43
* Calls to this number will be recorded for quality, compliance and training purposes.
Property features
- Magnificent 7 Bedroom Country Home
- Garaging for 5 Cars
- Indoor Pool Complex
- Stunning Landscaped Gardens Extending to 5 Acres
- Sought-After New Forest Location
- Direct Forest Access
Property description
The property nestles in the highly prized location of Emery Down, on the fringes of Lyndhurst and enjoys direct access to the open forest.
Emery Down is one of the New Forest National Park's most sought after villages, with its vibrant community, a village hall, a pub (The New Forest Inn), and church. Lyndhurst is within two miles and is a popular tourist location with many independent shops, art galleries, cafés, restaurants, pubs and hotels.
For those with a keen eye on sailing Lymington is within ten miles with its attractive local architecture and popular marina. Southampton is a vibrant, modern city which has the popular West Quay shopping centre and many attractions.
The surrounding areas of Southampton and Winchester have a wide selection of well respected private schools. Transport links are excellent with east and west access to the M27 and M3 within easy reach. This provides access to London and the south coast. The coastal resort town of Bournemouth is also only a short drive away.
The spectacular reception hall sets the tone for this wonderful home with, at its centre, the beautiful French polished turning staircase leading to the galleried landing above. A Chesneys fireplace and elegant tiled floor by Artisans of Devizes exude a welcoming sense of calmness. This feel has been expertly continued through the entire house with high ceilings and elegant flooring being a common feature. The main living room includes a fireplace at its heart and a deep bay with French doors leading to the principal gardens. The adjacent sitting room is currently used as a snooker/pool room, with fireplace and two sets of French doors.
The kitchen/dining/conservatory area is the hub of the home and is a fantastic area to socialise and entertain. The kitchen has been meticulously planned and hand crafted for living, relaxing and entertaining by world renowned Smallbone. The hand painted kitchen includes streamlined storage solutions. The central island unit boasts granite worktops and includes a 4-ring induction hob, ceiling extractor, two gas rings and a bar stool seating area. All of the kitchen appliances are by Gaggenau, and include two integrated self-cleaning ovens, two plate warmer draws, coffee machine, microwave oven grill and a double fridge/freezer, two wine fridges, and a dishwasher. There are four integrated pantries designed to keep clutter in the kitchen to a minimum along with a Quooker hot water tap and a filtered water tap. The conservatory area features impressive high vaulted ceilings filling the entire space with natural light whilst providing a delightful outlook and direct access over the gardens.
Returning to the hallway, there is an office with an outlook to the front of the property and an impressive cinema room, beyond which is a utility, separate W.C. And a triple garage with electric doors. The garage and utility room both provide direct access to the garden and there is a useful ‘gardeners W.C’ in the garage.
The property has been thoughtfully designed for modern living with a ‘Control 4’ smart home operating system, hik Vision security cameras, integrated ceiling speakers, Cat 5 enabled and underfloor heating to the ground floor.
The staircase leads to the first floor where there is a spacious galleried landing overlooking the entrance hallway. The master bedroom suite is an impressive room with fabulous views over the garden from the Juliette balcony and a particularly generous en-suite bathroom. This bathroom has been designed by ‘Dream Design’ and includes Antonio Lupi bathroom furnishings including a double sink basin, freestanding bath, W.C, and a walk in rainfall shower.
There are a total of 7 bedrooms, two of which are currently used as ‘his & hers’ walk-in wardrobes which were designed by Dream Design. Bedroom two is located above the garage and offers a particularly flexible space which could become a self-contained apartment benefiting from the close proximity of the second staircase leading to the ground floor hallway and a second front door entrance.
Outside
Upon entering the immaculate garden, the flora and fauna aroma immediately greets you in bountiful measures. The gardens have been designed with great expertise, in order to blend perfectly with the neighbouring forest, to which it has two gated access points. In amongst the spectacular planting schemes there is a large area of woodland, a fern garden with a working well, two ponds (fed from the well), large expanses of lawn and patio and a separate double garage with manual up and over doors. (Planning permission has lapsed for a third garage and room above).
Pool Complex
The indoor pool complex is a super space for leisure activity with a magnificent pool at its heart and a large seating area. The pool has attractive mosaic tiles giving deep blue tones with underwater LED lighting. The building is also fitted with a Calorex air management system and has a separate boiler system to the main house, bathroom with W.C and shower. The Control 4 music system is extended to the pool house and delivered through a quadrophonic speaker system. The pool measures 13.5m x 6.5m
Property info
For more information about this property, please contact
Spencers of the New Forest - Burley, BH24 on +44 1425 292001 * (local rate)
Disclaimer
Property descriptions and related information displayed on this page, with the exclusion of Running Costs data, are marketing materials provided by Spencers of the New Forest - Burley, and do not constitute property particulars. Please contact Spencers of the New Forest - Burley for full details and further information. The Running Costs data displayed on this page are provided by PrimeLocation to give an indication of potential running costs based on various data sources. PrimeLocation does not warrant or accept any responsibility for the accuracy or completeness of the property descriptions, related information or Running Costs data provided here.





































.png)