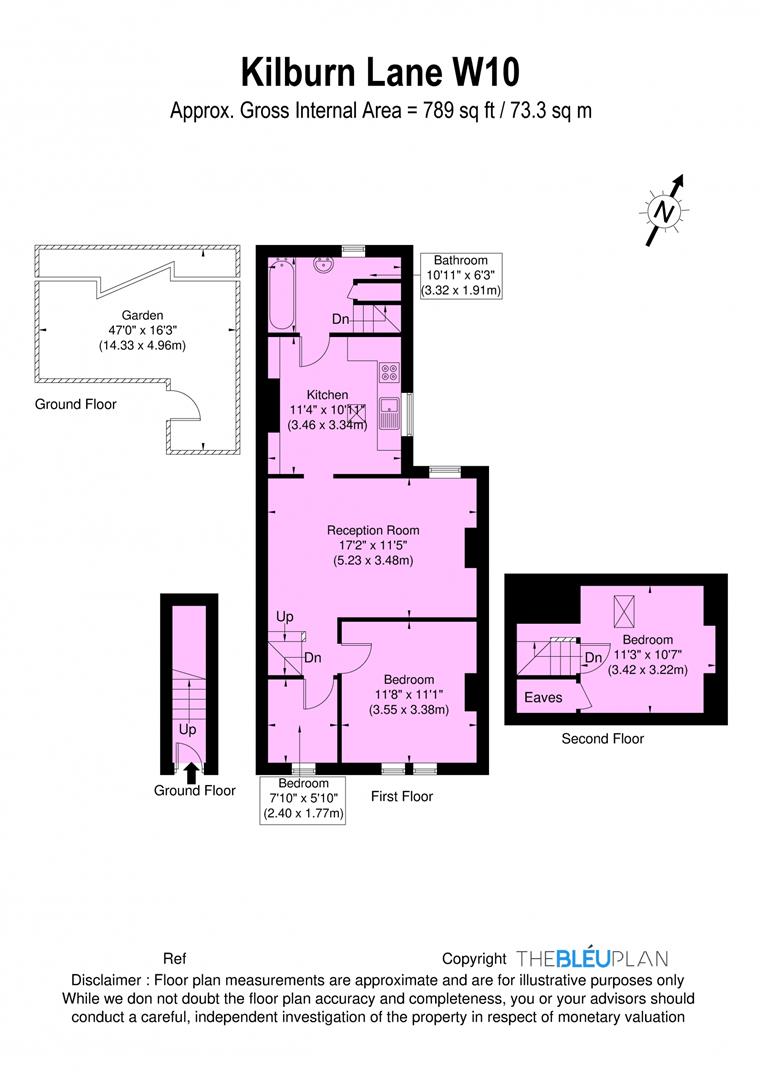Maisonette for sale in Kilburn Lane, Queens Park, London W10
* Calls to this number will be recorded for quality, compliance and training purposes.
Property features
- Own entrance
- Three bedrooms
- Wood floors in cosy but spacious lounge
- Modern fitted eat in kitchen with vaulted ceiling
- Direct access to beautiful rear garden
- Contemporary style bathroom with
- Double glazed windows & gas central heating throughout
- A short walk of Queens Park tube and shopping facilities
- Modern and tasteful
Property description
(((((the third bedroom can not fit A bed, only an office or crib))))
Impressive & most tastefully designed to a high specification, split level three bedroom maisonette, on the first & second floor of this period-style mid-terraced building, with direct access to rear garden. Featuring wood flooring & open timber staircase, entered via own entrance, only a short stroll from Queens Park numerous amenities.
The property offers a generous 789sqft of living accommodation, boasting antique coloured wood floors throughout. Comprising of two double bedrooms & a third bedroom ideal for office or baby's room, cornicing in a spacious & cozy reception room, butler sink set into hardwood worktop and dining area in a modern fitted kitchen. Chrome radiator & tilling in contemporary style bathroom combined w.c.
Kilburn Lane is a long Avenue with an interesting mix of light industrial and residential. In close proximity of Queens Park variety of local shops, bars/cafes, restaurants, and most well located for a choice of a variety of transport links which include "Queens Park" (Bakerloo Line) tube.
Timber Floors In Reception Room (5.23mx3.48m (17'2x11'5))
Lacquered Units In Kitchen With Hardwood Workt (3.45mx3.35m (11'4x11'0))
Dining Area With Vaulted Ceiling
Bedroom (3.56mx3.38m (11'8x11'1))
Bedroom (3.43mx3.07m (11'3x10'1))
Bedroom/Study/Office (2.39mx1.78m (7'10x5'10))
Contemporary Style Bathroom With Chrome Radiator (3.43mx3.23m (11'3x10'7))
Direct Access To Rear Garden (14.33mx4.95m (47'0x16'3))
Exterior Of Building & Street
Property info
For more information about this property, please contact
Warwick Estate Agents, NW10 on +44 20 8166 1767 * (local rate)
Disclaimer
Property descriptions and related information displayed on this page, with the exclusion of Running Costs data, are marketing materials provided by Warwick Estate Agents, and do not constitute property particulars. Please contact Warwick Estate Agents for full details and further information. The Running Costs data displayed on this page are provided by PrimeLocation to give an indication of potential running costs based on various data sources. PrimeLocation does not warrant or accept any responsibility for the accuracy or completeness of the property descriptions, related information or Running Costs data provided here.
























.png)
