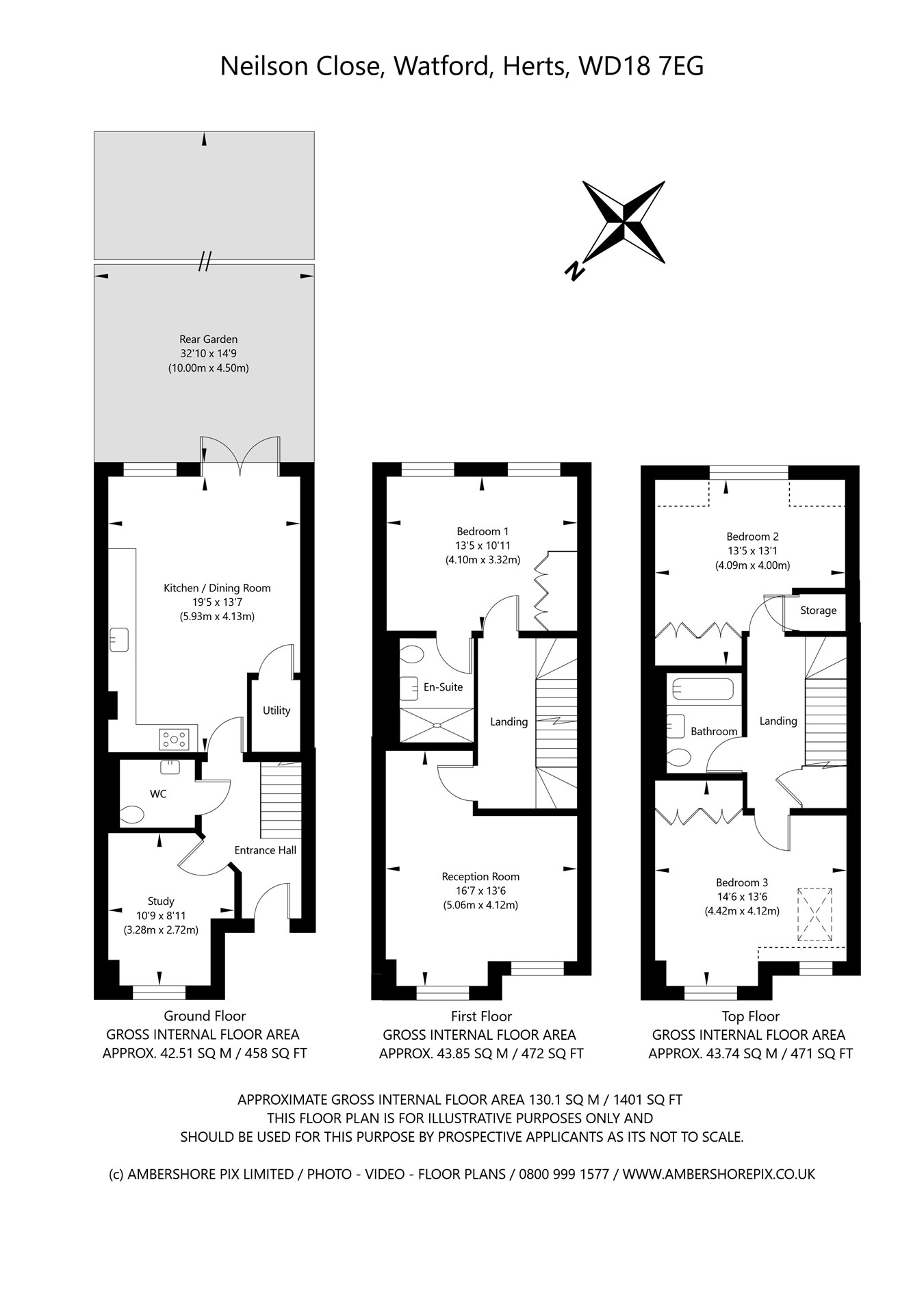Town house for sale in Neilson Close, Watford WD18
* Calls to this number will be recorded for quality, compliance and training purposes.
Property features
- Three double bedrooms
- Family bathroom and en-suite to master bedroom
- Two allocated parking spaces
Property description
To the first floor is a large, bright reception room and the master bedroom with en-suite shower room and built in wardrobes. To the second floor are two further, spacious double bedrooms, also with built in wardrobes and a modern family bathroom.
The property benefits from two parking spaces and is sold with no upper chain.
The development is located close to Watford Town Centre, is close to Watford Grammar School and is within walking distance of Watford Met Station and the award winning Cassiobury Park.
Service Charge £264.96pa (2022 statement); Council Tax Band F £3,083.15;
1. Money Laundering Regulations: Buyers will be asked to produce requested id in order to meet these regulations.
2. We do our best to ensure our particulars are fair, accurate and reliable, but they are only a general guide to the property. Measurements are supplied for guidance only.
3. Buyers are advised to carry out a survey and service reports before finalising their offer to purchase.
4. These particulars are issued in good faith but do not constitute representations of fact or form part of any offer of contract. The matters referred to in these particulars should be independently verified by prospective buyers or tenants. Neither Marshall Vizard or its employees have any authority to make of give an representation or warranty in warranty in relation to this property. Located in a quiet residential area and being within walking distance of a wide range of local amenities and local primary schools is this well presented three bedroom mid terraced family home.
Entrance Hall
With laminate wood effect flooring, radiator and ceiling light.
Downstairs Cloakroom
1.88m x 1.47m (6' 2" x 4' 10") With tiled floor, part tiled walls, low level
WC, floating hand wash basin, heated towel rail, ceiling light and
extractor fan.
Kitchen/Dining Room
6.20m x 4.15m (20' 4" x 13' 7") Grey gloss wall and base level units, with
ample work surfaces, integrated sink / drainer, under cabinet lighting,
fully integrated appliances to include oven and gas hob, extractor fan,
fridge freezer, washing machine, dishwasher and microwave. Tiled floor
with part tiled walls, under stairs storage cupboard, two radiators, a
window and double patio doors to the rear garden.
Study
3.43m x 2.74m (11' 3" x 9' 0") Carpeted with radiator, ceiling light and
window to front aspect.
First Floor Landing
Stairs from entrance hall, carpeted, radiator and ceiling light, doors to:-
Reception Room
5.07m x 4.15m (16' 8" x 13' 7") Carpeted, two ceiling lights, radiator and
two windows to front aspect.
Master Bedroom
4.15m x 3.34m (13' 7" x 10' 11") Carpeted, with built in wardrobes,
radiator, ceiling light and two windows to rear aspect. Door to en-suite.
En-Suite Shower Room
2.25m x 1.89m (7' 5" x 6' 2") Tiled floor and part tiled walls, walk in
shower, low level WC, floating hand wash basin, heated towel rail, spot
lights and extractor fan.
Second Floor Landing
Stairs from first floor, carpeted, radiator, storage cupboard, ceiling light
and access to loft space, doors to :-
Bedroom Two
4.15m x 3.71m (13' 7" x 12' 2") Carpeted with built in wardrobes,
radiator, ceiling light, storage cupboard and window to rear aspect.
Bedroom Three
4.51m x 4.15m (14' 10" x 13' 7") Carpeted with built in wardrobes,
radiator, ceiling light, window to front aspect and velux style window.
Family Bathroom
2.16m x 1.89m (7' 1" x 6' 2") Tiled floor with part tiled walls, bath with
mixer tap and wall mounted shower attachment, low level WC, hand
wash basin, heated towel rail, spotlights and extractor fan.
Garden
Secluded with rear gated access, laid mainly to lawn with patio area
Property info
For more information about this property, please contact
Marshall Vizard, WD17 on +44 1923 908189 * (local rate)
Disclaimer
Property descriptions and related information displayed on this page, with the exclusion of Running Costs data, are marketing materials provided by Marshall Vizard, and do not constitute property particulars. Please contact Marshall Vizard for full details and further information. The Running Costs data displayed on this page are provided by PrimeLocation to give an indication of potential running costs based on various data sources. PrimeLocation does not warrant or accept any responsibility for the accuracy or completeness of the property descriptions, related information or Running Costs data provided here.



























.png)
