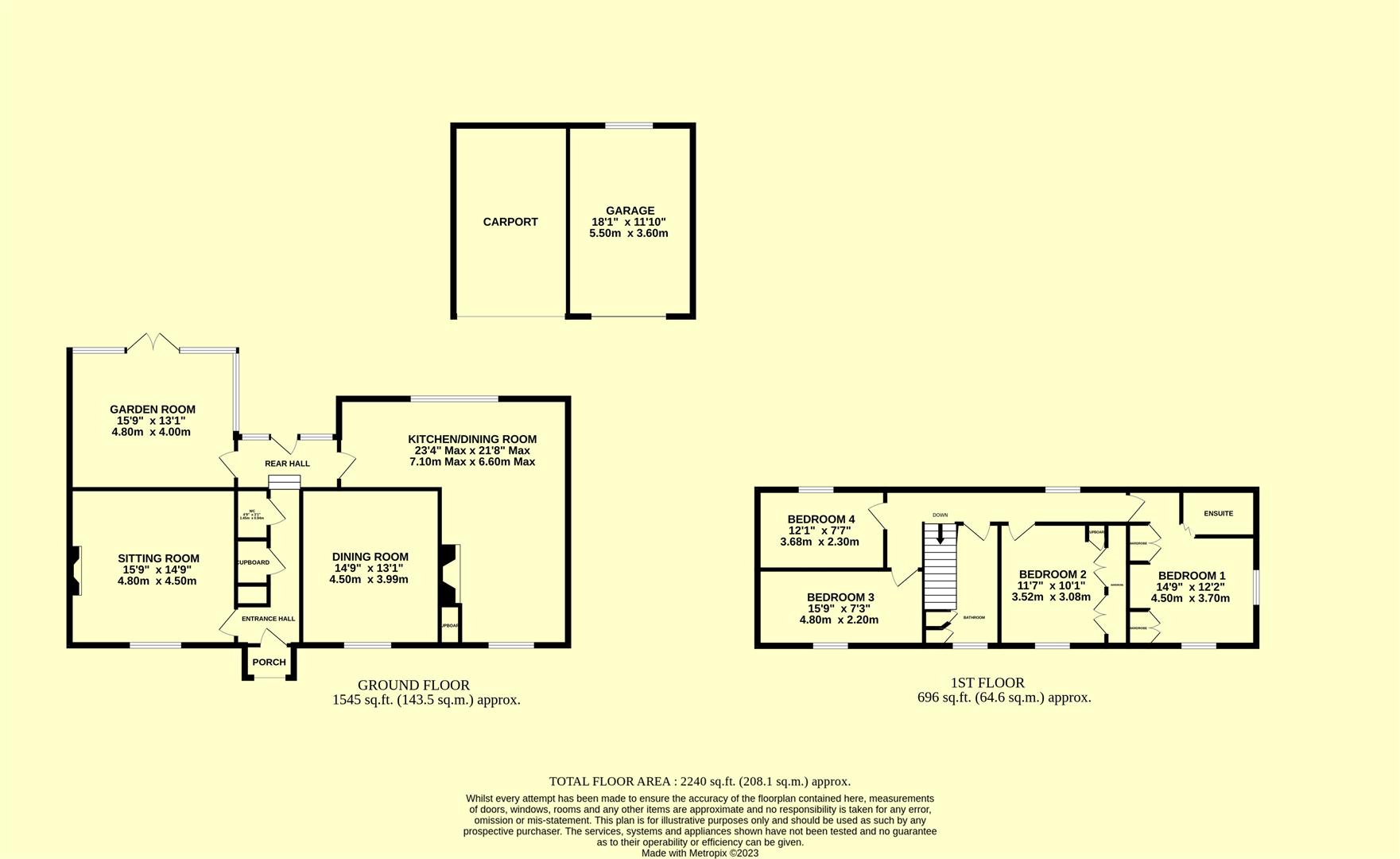Property for sale in Post Office Lane, South Chard, Chard TA20
* Calls to this number will be recorded for quality, compliance and training purposes.
Property features
- Available with no onward chain
- In need of improvement
- A detached former farmhouse
- 4 bedrooms
- 3 reception rooms
- 2 bathrooms
- Garage
- Carport
- Generous garden
- Quiet village location
Property description
Available with no onward chain - A spacious detached former farmhouse, in need of improvement, in this quiet location. The property comprises: Front garden, driveway, entrance hall, sitting room, dining room, kitchen/dining room, garden room, 4 bedrooms, 2 bathrooms, pretty rear garden, ample parking and garage with carport attached.
South Chard and Tatworth offer a wide range of local amenities including primary school, shop, pub and social club. Chard is some 21⁄2 miles distant catering for most everyday needs, with major supermarkets, smaller retailers, medical services etc. And the County Town of Taunton is a further 14 miles to the North..
Situation
The property is approached via a quiet one-way street. A driveway leads to a good sized parking area to the rear with the garage and carport.
To The Front
The property is walled to the front, a gate leads up the garden pathway to the front door. There are lawns to either side with pretty borders of flowers and shrubs.
Porch
Door to the front.
Entrance Hall
Door to the front, stairs to the 1st floor, under stairs cupboard, WC, 1 x radiator.
Wc
WC, basin, extractor fan.
Sitting Room (4.8m x 4.5m (15'8" x 14'9"))
Window to the front, fireplace with gas fire, TV point, 2 x radiators.
Dining Room (4.5m x 4m (14'9" x 13'1"))
Window to the front, fireplace with wooden surround, 1 x radiator.
Kitchen/Dining Room (6.6m max x 7.1m max (21'7" max x 23'3" max))
A great open plan space with bags of potential. Windows to the front and rear, a good selection of wall and base storage units, 1 1/2 bowl sink with mixer tap, integral electric oven and grill, 4 ring ceramic hob, space for a fridge and freezer, space and plumbing for a washing machine and dishwasher, a step leads up to the dining area with a further fireplace and gas stove, boiler housing the gas fired central heating system, built in cupboards, TV point, 1 x radiator.
Rear Hall
Door to garden.
Garden Room (4.8m x 4m (15'8" x 13'1"))
Glazed on 2 sides, double doors out to patio and rear garden, 1 x radiator.
First Floor Landing
Window to the rear, hatch to loft, 1 x radiator.
Bedroom 1 (4.5m max x 3.7m max (14'9" max x 12'1" max))
Windows to the front and side, a range of built in wardrobes and cupboards, TV point, 1 x radiator.
Ensuite
Shower cubicle, WC, pedestal basin.
Bedroom 2 (3.7m x 3.6m (12'1" x 11'9"))
Window to the front, a good range of wardrobes/cupboards, TV point, 1 x radiator.
Bedroom 3 (4.8m x 2.2m (15'8" x 7'2"))
Window to the front, 1 x radiator.
Bedroom 4 (3.7m x 2.3m (12'1" x 7'6"))
Window to the rear, views to the countryside beyond, 1 x radiator.
Bathroom (3.6m x 1.6m max (11'9" x 5'2" max))
Window to the front, bath with shower over, WC, pedestal basin, airing cupboard.
Garage (5.5m x 3.6m (18'0" x 11'9"))
Up and over door to front, window to the rear, lighting and power.
Carport (5.5m x 3.3m (18'0" x 10'9"))
Garden
A driveway leads from the front of the property the parking, garage and carport to the rear. A patio leads out from the garden room. The pretty garden is mainly laid to lawn with a good selection of mature trees, fruit trees, shrubs and well stocked flower borders. To the rear there is a greenhouse and timber shed.
Sevices
Mains gas, electricity and drainage are connected to the property, private water.
Local Authority
Somerset Council - Band F.
Property info
For more information about this property, please contact
Derbyshires Estate Agents, TA20 on +44 1460 247124 * (local rate)
Disclaimer
Property descriptions and related information displayed on this page, with the exclusion of Running Costs data, are marketing materials provided by Derbyshires Estate Agents, and do not constitute property particulars. Please contact Derbyshires Estate Agents for full details and further information. The Running Costs data displayed on this page are provided by PrimeLocation to give an indication of potential running costs based on various data sources. PrimeLocation does not warrant or accept any responsibility for the accuracy or completeness of the property descriptions, related information or Running Costs data provided here.


























.png)
