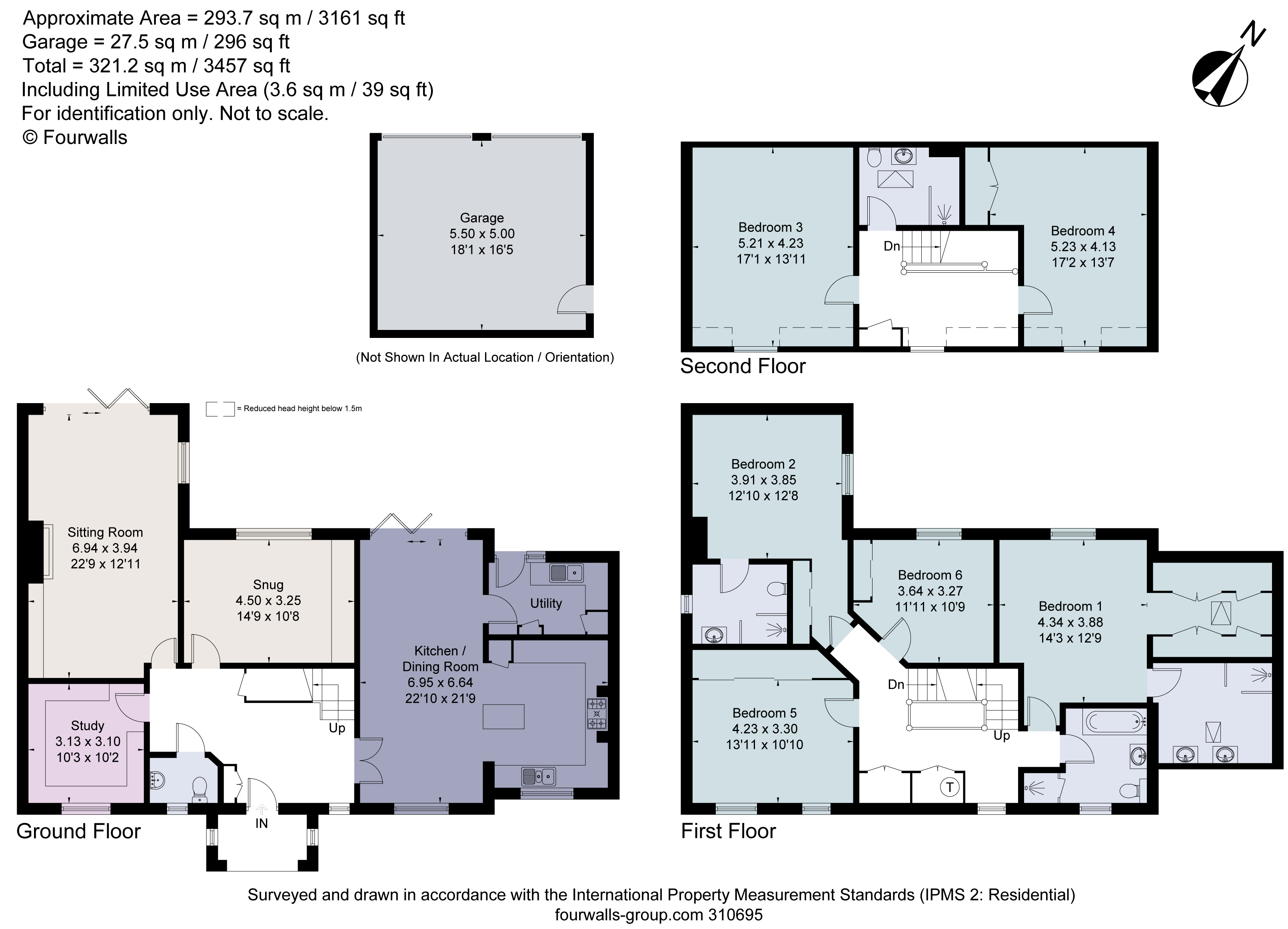Detached house for sale in Bramley Lane, Cirencester, Gloucestershire GL7
* Calls to this number will be recorded for quality, compliance and training purposes.
Property features
- Established residential neighborhood
- Tucked away position
- First class family accommodation
- Exceptional kitchen/breakfast room
- 6 bedrooms, 4 bath/shower rooms
- Landscaped garden, double garage
- EPC Rating = B
Property description
A first class family home set in a premier neighbourhood.
Description
Pippin House is a handsome and well presented detached house, built in 2013 of Cotswold stone under a stone tile roof. It is set on a small select development of four similar houses located off sought after Somerford Road. Since acquiring the property the owners have improved the property to a higher standard. Sealed unit double glazing is complemented by a gas fired boiler and underfloor heating to the downstairs and to all bathrooms. The property also benefits from supplementary solar panelling feeding the hot water system.
The specification and finish are exceptional and features include solid light oak internal doors, solid oak turning galleried staircase, large limestone floor tiles to certain ground floor rooms, a Sonos audio wiring and internet connection points in most rooms. The superb bespoke cabinetry is the work of Chiselworks in Cirencester. All of the bathrooms have been extremely well fitted in a contemporary style and five of the six bedrooms include built-in wardrobes.
The bespoke front door is framed by an entrance porch which leads through to a large entrance hall. From here double doors lead through to the large kitchen/family room with bi-folding doors to the rear garden and a very well fitted kitchen area comprising floor and wall mounted cupboards, work surface over, an island unit and a range of integrated appliances including a Mercury induction range. Space and plumbing can be found in the adjoining utility/boot room for a separate washing machine and tumble dryer. The Potterton wall mounted gas boiler is also here and there is a door to the garden.
The spacious drawing room with custom made bookcases also features bi-folding doors to the rear garden as well as a stone fireplace surround housing a contemporary style log burner. The current playroom was originally the dining room and has also been enhanced by the addition of full width bespoke cupboards and shelving as well as space for a wall mounted television. Off the hall is the study with extensive cupboards and shelving, also provided by Chiselwork.
Off the first floor galleried landing is a master bedroom suite with a range of fitted wardrobes and a large en suite walk-in shower room. The guest bedroom also includes an en-suite walk-in shower room and there are two double bedrooms served by a family bathroom. On the second floor there are two further double bedrooms which are served by a shower room.
The outside of the house is presented to the same standard as the inside. To the front is the detached double garage with parking area, two lawned areas are edged with yew hedging and lavender borders. The principal garden is to the rear and has been landscaped by the present owner. It includes a wide flagstone terrace providing plenty of entertaining space. A dwarf Cotswold wall and steps divide it from a wide lawned area interspersed by apple trees, flower borders and a rose arbor. Round to the side is a covered storage area. Privacy is enhanced by laurel and beech hedging. The property benefits from underground rainwater storage that can be used to water the garden with associated pump controls in the garage
Location
The Roman town of Cirencester is often referred to as the Capital of the Cotswolds and, being at the intersection of the Fosse Way and Ermin Way, it is extremely accessible, with virtual dual carriageway access to both the M4 at Swindon and the M5 at Gloucester. There is a fast and regular train service from Kemble to London Paddington which takes approximately 75 minutes.
Shopping in Cirencester is highly regarded, and off the main streets are many interesting back lanes with specialist shops; Black Jack Street is a prime example. There are two major supermarkets and The Market Place hosts a twice weekly market and a farmer’s market every other Saturday. Sporting opportunities include the Cirencester Tennis Club which is based in the park, an open air swimming pool and the Cotswold Leisure Centre. The Barn Theatre offers first class productions and slightly further afield there is golf at Cirencester Golf Club and the Cotswold Water Park which provides a wide variety of water base pursuits.
Square Footage: 3,161 sq ft
Directions
From Waitrose take Sheep Street away from the town centre,
continue over the flyover and on reaching the crossroads with
Chesterton Lane, carry straight over into Somerford Road.
Continue over the mini-roundabout and after 0.1 miles turn
right into Bramley Lane (opposite a gateway into the allotments).Continue to the end of the lane and Pippin House will be found on the right hand side.
Additional Info
Town Centre 0.75miles, Kemble train station 3.7 miles, Cheltenham 18 miles, M4 (J15) 16 miles (All distances are approximate).
Services- Gas fired central heating. Mains water, electricity, gas and drainage.
Local Authority = Cotswold District Council - Tel: Tenure– Freehold
Council Tax – Band G
Property info
For more information about this property, please contact
Savills - Cirencester, GL7 on +44 1285 418941 * (local rate)
Disclaimer
Property descriptions and related information displayed on this page, with the exclusion of Running Costs data, are marketing materials provided by Savills - Cirencester, and do not constitute property particulars. Please contact Savills - Cirencester for full details and further information. The Running Costs data displayed on this page are provided by PrimeLocation to give an indication of potential running costs based on various data sources. PrimeLocation does not warrant or accept any responsibility for the accuracy or completeness of the property descriptions, related information or Running Costs data provided here.



























.png)