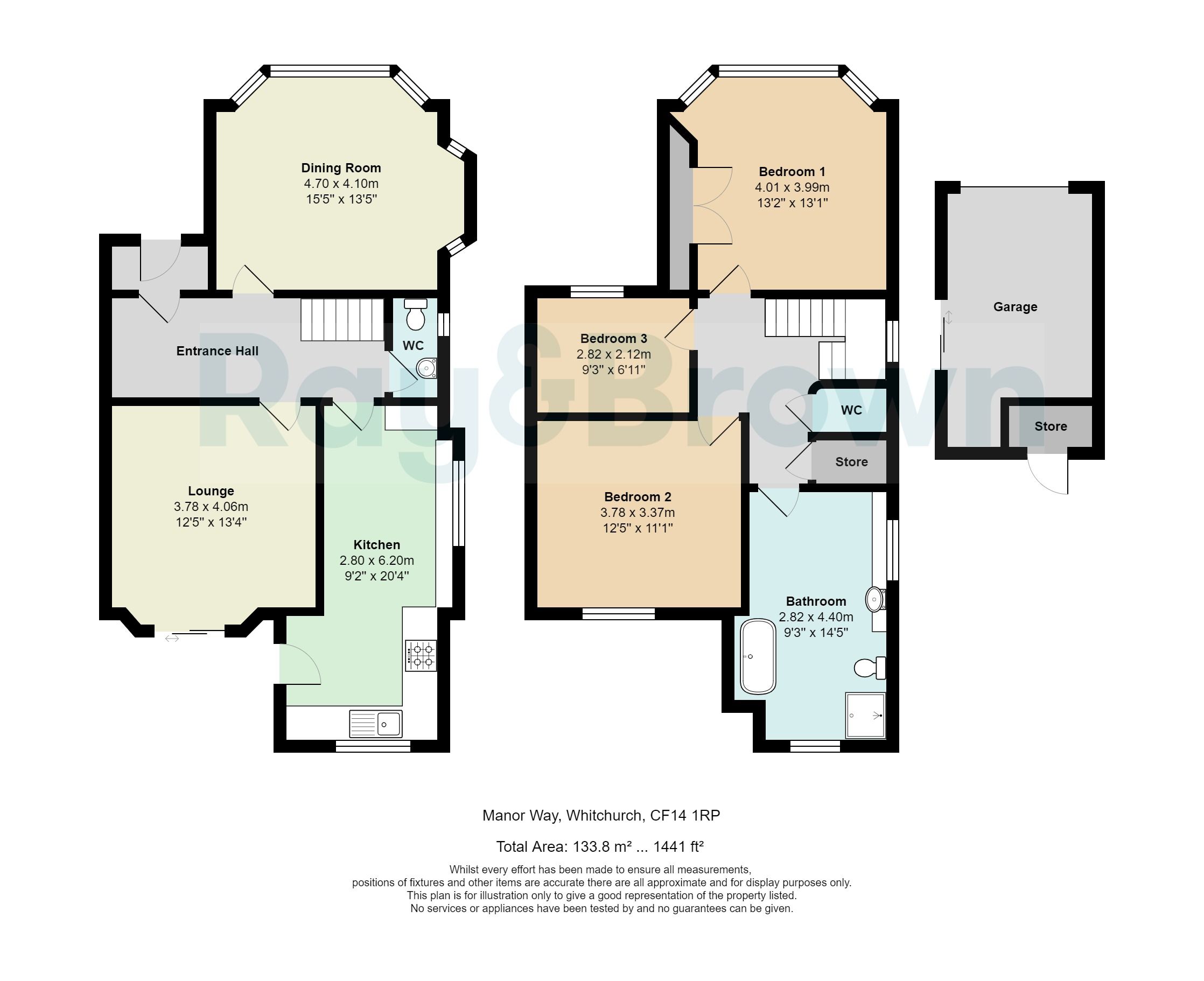Semi-detached house for sale in Manor Way, Heath, Cardiff CF14
* Calls to this number will be recorded for quality, compliance and training purposes.
Property features
- 3 Bedrooms
- EPC - C
- Excellent Location
- Off-street parking
- Parquet flooring
- Period Features
- Spacious family home
Property description
Description
This large three bedroom family home is superbly positioned for commuter links into Cardiff Centre, M4 and A470 road links as well as local schools. The property is set back from Manor Way along a quiet stretch of road yet offers quick access to the main roads.
The property has been extended and modernised including insulation to the exterior of the property helping secure a C EPC grade. The kitchen and family bathroom have also been extended, offering large additional space.
On entering the property through the storm porch you are welcomed by a large entrance hallway, with parquet flooring, which continues into the two reception rooms. Double glazed windows throughout the property, along with new exterior doors.
The large family kitchen is fully fitted and integrated with modern appliances along with an instant boiling water tap. The downstairs space also has a WC and access to the rear garden.
The first floor of the property has 3 large bedrooms, one with fitted wardrobes and a stunning bay window to the front of the property. The first floor also has a separate WC along with the family bathroom, which itself has a freestanding bath, shower enclosure, toilet and hand basin.
The exterior of the property has well maintained front and rear gardens, along with a gated driveway running the full length of the property, and giving access to the single detached garage.
Council Tax Band: F
Tenure: Freehold
Entrance Hall
Entering the property via the storm porch the entrance hallway is spacious, offering access to the first floor stairs, kitchen, both reception rooms and WC.
Lounge (3.65m x 3.75m)
Large family lounge with original parquet flooring, French doors to the rear garden and fireplace.
Dining Room (4.7m x 4.1m)
Bay fronted large second reception room with Parquet flooring and original features.
Kitchen (6.2m x 2.8m)
Large modern kitchen with a blend of wall and base units, integrated appliances and double glazed door to the rear garden.
WC (0.90m x 1.77m)
Ground floor WC with white cloakroom suite.
Bedroom 1 (3.32m x 4.01m)
Large bay fronted double bedroom with built in wardrobes, central heating radiator and carpet flooring.
Bedroom 2 (3.77m x 3.37m)
Large double bedroom with central heating radiator and carpet flooring.
Bedroom 3 (2.82m x 2.11m)
Large bedroom with central heating radiator and carpet flooring.
Bathroom (4.39m x 2.82m)
Large family bathroom with modern fittings. This bathroom has been extended and offers a free standing bath, shower enclosure, toilet and hand basin.
WC (1.3m x 0.8m)
Separate first floor WC.
Garage (4.70m x 2.69m)
Single garage with up and over door to the front, sliding doors to the side and a tool store to the rear with separate access. Light and power.
Property info
For more information about this property, please contact
Ray & Brown, CF14 on +44 29 2227 8511 * (local rate)
Disclaimer
Property descriptions and related information displayed on this page, with the exclusion of Running Costs data, are marketing materials provided by Ray & Brown, and do not constitute property particulars. Please contact Ray & Brown for full details and further information. The Running Costs data displayed on this page are provided by PrimeLocation to give an indication of potential running costs based on various data sources. PrimeLocation does not warrant or accept any responsibility for the accuracy or completeness of the property descriptions, related information or Running Costs data provided here.























































.png)
