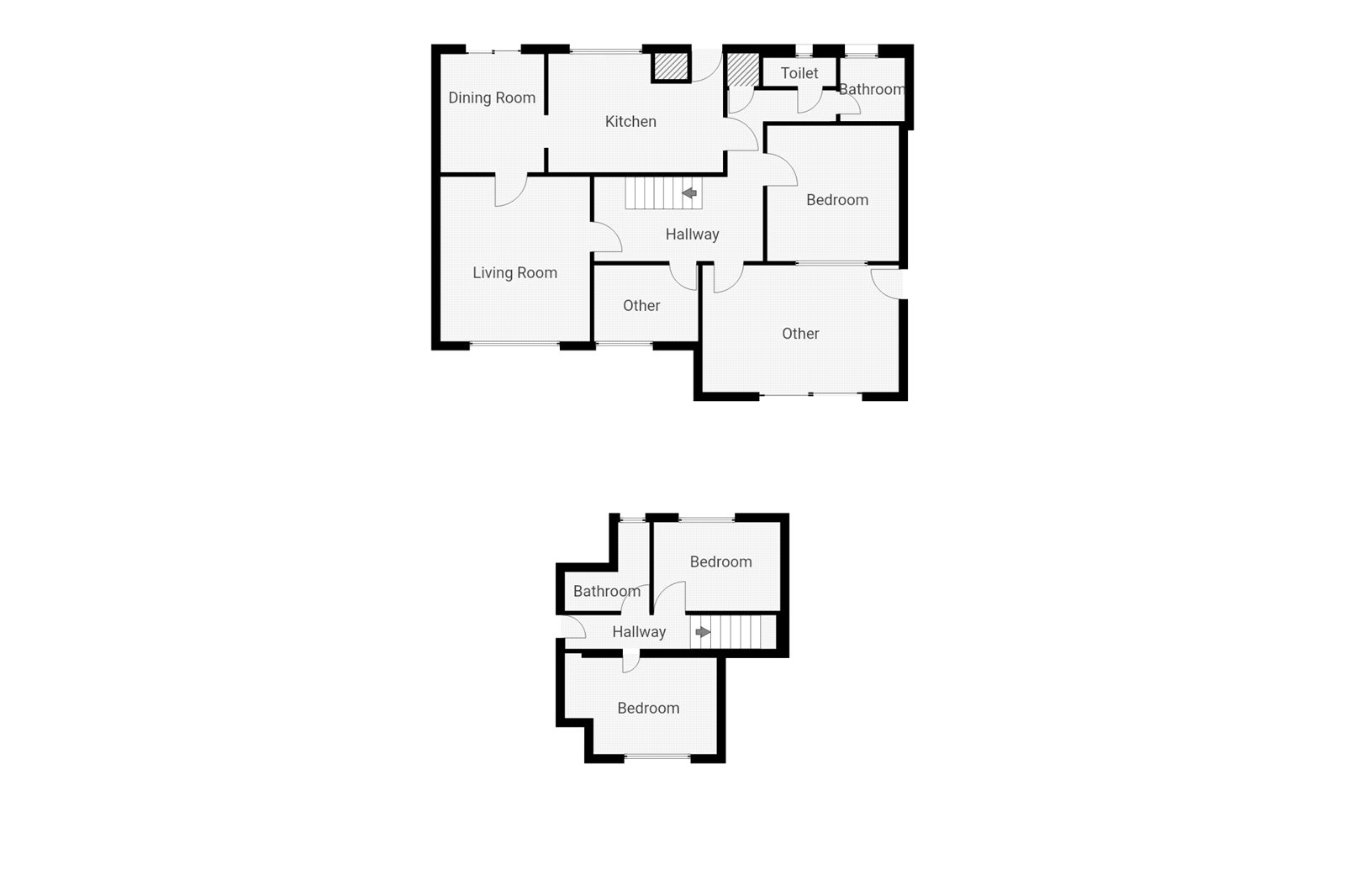Detached house for sale in Polmennor Road, Heamoor TR18
* Calls to this number will be recorded for quality, compliance and training purposes.
Property description
A Gardeners' dream property located in a 5-star village position. This three-bedroom property offers light and airy living accommodation. The property would benefit from some modernisation but the position and opportunities are very hard to beat.
Heamoor is a small village located approx. 1-mile form Penzance. It has lots of local amenities including a primary and secondary school, village shop, pub, church and chemist. A short walk of 10-15 mins brings you into Penzance town centre via an underpass. Country walks in Bone Valley on your doorstep.
Utility Room (2.29m x 2.44m)
Boiler, double-glazed window to front. Space for washing machine and freezer. Sink, drainer, storage, tiled floor.
Kitchen (4.75m x 3.2m)
Tiled floor, radiator, double-glazed window to front, sink, drainer, electric oven, hob. Space for fridge, door to larder cupboard. Through to-
Dining Room (3.28m x 2.84m)
Wood floors, radiator, double-glazed sliding doors onto front patio.
Living Room (4.1m x 4.62m)
Radiator, large windows to rear with garden view.Wood burner inset. Wood floors.
Inner Hall
Understairs storage, stairs rising, radiator, door to storage cupboard.
Study/Bedroom 4 (2.24m x 2.82m)
Laminate floor, radiator, double-glazed window, garden view.
Conservatory (5.54m x 3.4m)
Radiator, door to side, UPVC windows, large sliding door to front. Sky light.
Bedroom 1 (3.58m x 3.86m)
Radiator, window to garden through the conservatory, full built in furniture.
Cloak Room
Frosted double-glazed window to side. W.C.
Shower Room (1.88m x 1.73m)
Frosted double-glazed window. Double shower, basin. Radiator.
1st Floor
Bedroom 2 (3.48m x 2.46m)
Large double-glazed window to front. Radiator, door to deep storage cupboard.
Shower Room (2.24m x 2.46m)
Frosted double-glazed window to front. Basin, W.C., shower.
Airing Cupboard
On hallway. Very deep with radiator. Access to loft.
Bedroom 3 (4.14m x 2.34m)
Large window with garden view. 2x doors to deep storage cupboards. Floor level access door to large roof space.
Outside
Metal double gates onto tarmac driveway. Off road parking for 2/3 cars plus the garage. Lawn area with fence and hedge border to all sides. Large poly tunnel with slate path around. Apple trees. Large greenhouse on block base. Water tap. Paved patio seating area. Further patio area with BBQ. To the side of the property there are raised beds and veg beds. High boundary fence and hedging. Wild flower area, lawn with large pond. Further very private and sheltered lawn area to the bottom with large mature trees and gate access to the stream below. Various seating areas.
Garage (3.68m x 5.8m)
Up and over door. Power, over head storage. Window to rear, pitched slate roof.
Council Tax
Band D.
Services
Mains gas, electric, water and drainage.
Property info
For more information about this property, please contact
Stacey Mann Estates, TR18 on +44 1736 397983 * (local rate)
Disclaimer
Property descriptions and related information displayed on this page, with the exclusion of Running Costs data, are marketing materials provided by Stacey Mann Estates, and do not constitute property particulars. Please contact Stacey Mann Estates for full details and further information. The Running Costs data displayed on this page are provided by PrimeLocation to give an indication of potential running costs based on various data sources. PrimeLocation does not warrant or accept any responsibility for the accuracy or completeness of the property descriptions, related information or Running Costs data provided here.










































.png)
