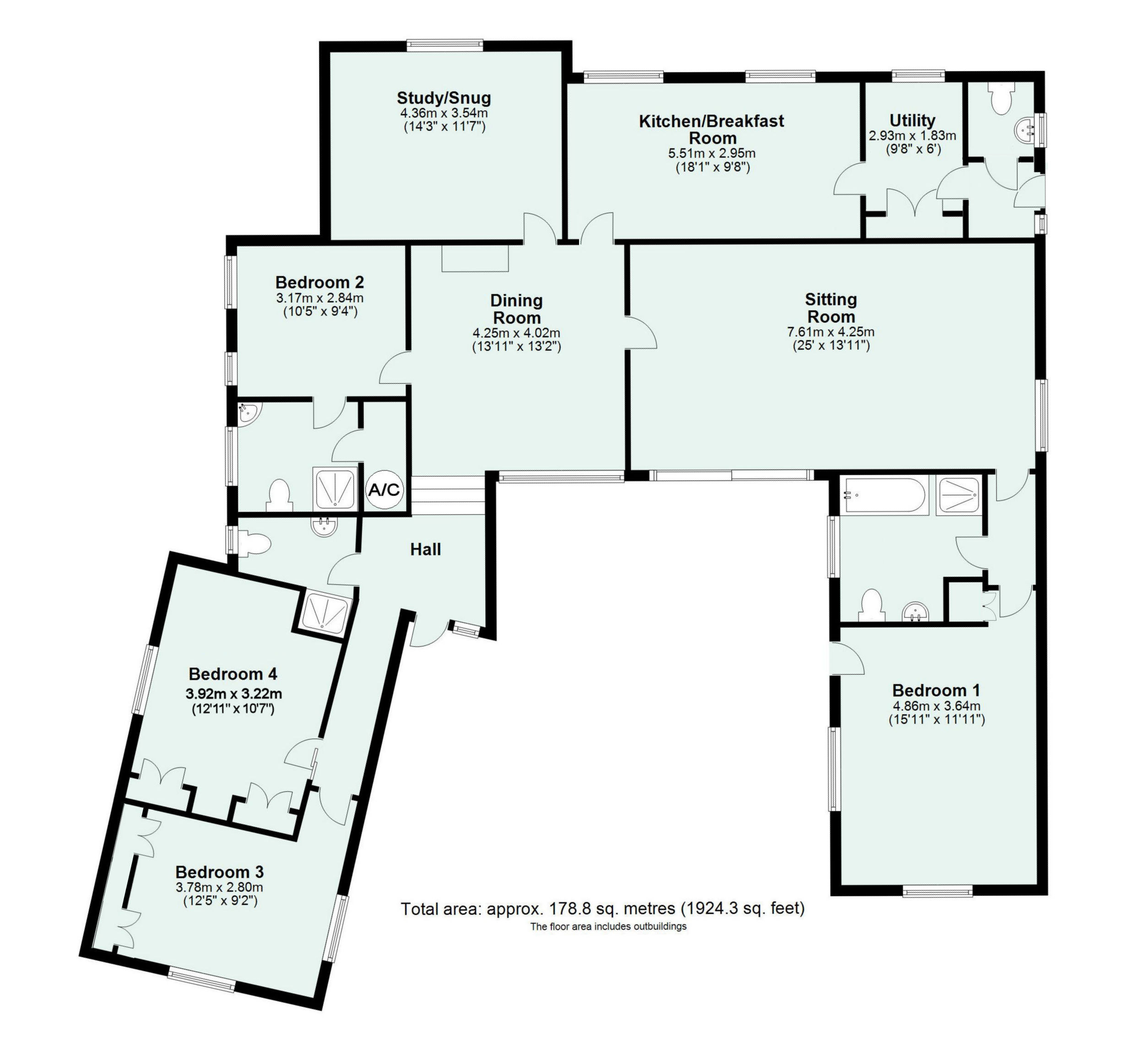Bungalow for sale in Howden, Tiverton, Devon EX16
* Calls to this number will be recorded for quality, compliance and training purposes.
Property features
- Quiet, hidden away position
- Just a few minutes from the town centre
- Potential for an annex
- Pleasant views
- Kitchen breakfast room and utility
- Sitting room and dining hall
- 4 / 5 bedrooms
- 3 bathrooms and a cloakroom
- Large garage and plenty of parking
- Enclosed, pretty garden, and a sheltered patio
Property description
Tucked away in a surprisingly secluded setting on the town outskirts, this spacious split level property is within easy reach of the town’s amenities and transport links.
Situated in a secluded setting, offering the feel of the country, yet within easy reach of the town’s facilities and excellent road links, this spacious split level property is one not to be missed!
A little lane serving just four properties leads up towards open countryside. Howden Hayes is found a few hundred yards up on the right, sitting centrally in its plot, a gated sweeping drive leads to the front of the property. The front garden is laid to lawn with pretty borders, well stocked with colourful flowering plants and shrubs.
Howden Hayes is an interesting design, with its split-level layout offering an opportunity for an annexe or semi-independent accommodation. The front door opens to a wide entrance hall, steps rising to the main area of accommodation, but on this level are two double bedrooms and a shower room. The steps from the entrance hall rise into a dining room, with attractive parquet wooden flooring, and pleasant outlook. The sitting room is a good size with patio doors opening to a large balcony, a sheltered space and makes the most of the view over the front garden. The hills on the other side of the valley can also be seen from here. A wood burning stove is found to one corner of the room, creating a pleasant atmosphere for those wintry days.
The kitchen breakfast room is well fitted with plenty of storage, a gas fired range with an extractor canopy above, space and plumbing for a dish washer, and the laundry items are taken care of in the adjoining utility room within which is a large pantry. Beyond the utility is a rear lobby and a cloakroom, the “gardeners’ entrance” and the perfect place for kicking off your boots and coats!
The principal bedroom enjoys an adjoining bathroom, which could be considered an ensuite, but would also serve the rest of the family as the bedroom has its own door. The bathroom offers a separate bath and shower cubicle. Bedroom 2 is just off the dining room and comes with an ensuite shower room. Another room just off the dining room is currently used as a study but would equally provide another large bedroom, a children’s playroom, or a separate living room.
The lower ground floor offers two further double bedrooms, both with built in wardrobes, and served by a shower room. This is a spacious property at just under 2000 sq.ft.
The garage offers plenty of space for a vehicle and a workshop at the far end. The gas fired boiler is found here. Within the garden is a summer house that will be included with the sale.
The gardens are ever so pretty. Just the right mix of well stocked borders and lawns, offer up relaxing gardeners’ space, as well as being suitable for children to play. The sweeping drive that leads to the property gives a feeling of grandeur and offers up plenty of parking. The double gates once closed would provide security for pets and children.
The rear garden is very private and from various points around the garden are views of the surrounding countryside and hills on the other side of the valley.
The balcony to the front is a great spot for breakfast or a relaxing evening drink and is directly accessible from both the sitting room and the principal bedroom.
This is a very flexible property, not only with annex potential, but great for a family, working from home or just to have the space to spread out or accommodate the relatives when they visit at Christmas!
Directions:
Leave Tiverton on the old Exeter Road (A396) sign posted for Bickleigh. As you are leaving the town, you will see a turning on the right for Aubyns Wood Avenue. Just past this is a lane on the right. Turn in here and the property will be found a short way up on the right.
Tenure:
Freehold
Council Tax:
Band G
Services:
Mains electricity, gas, water, and drainage.
Details written by:
Dan Barclay<br /><br />
Property info
For more information about this property, please contact
Seddons - Tiverton, EX16 on +44 1884 685925 * (local rate)
Disclaimer
Property descriptions and related information displayed on this page, with the exclusion of Running Costs data, are marketing materials provided by Seddons - Tiverton, and do not constitute property particulars. Please contact Seddons - Tiverton for full details and further information. The Running Costs data displayed on this page are provided by PrimeLocation to give an indication of potential running costs based on various data sources. PrimeLocation does not warrant or accept any responsibility for the accuracy or completeness of the property descriptions, related information or Running Costs data provided here.










































.png)

