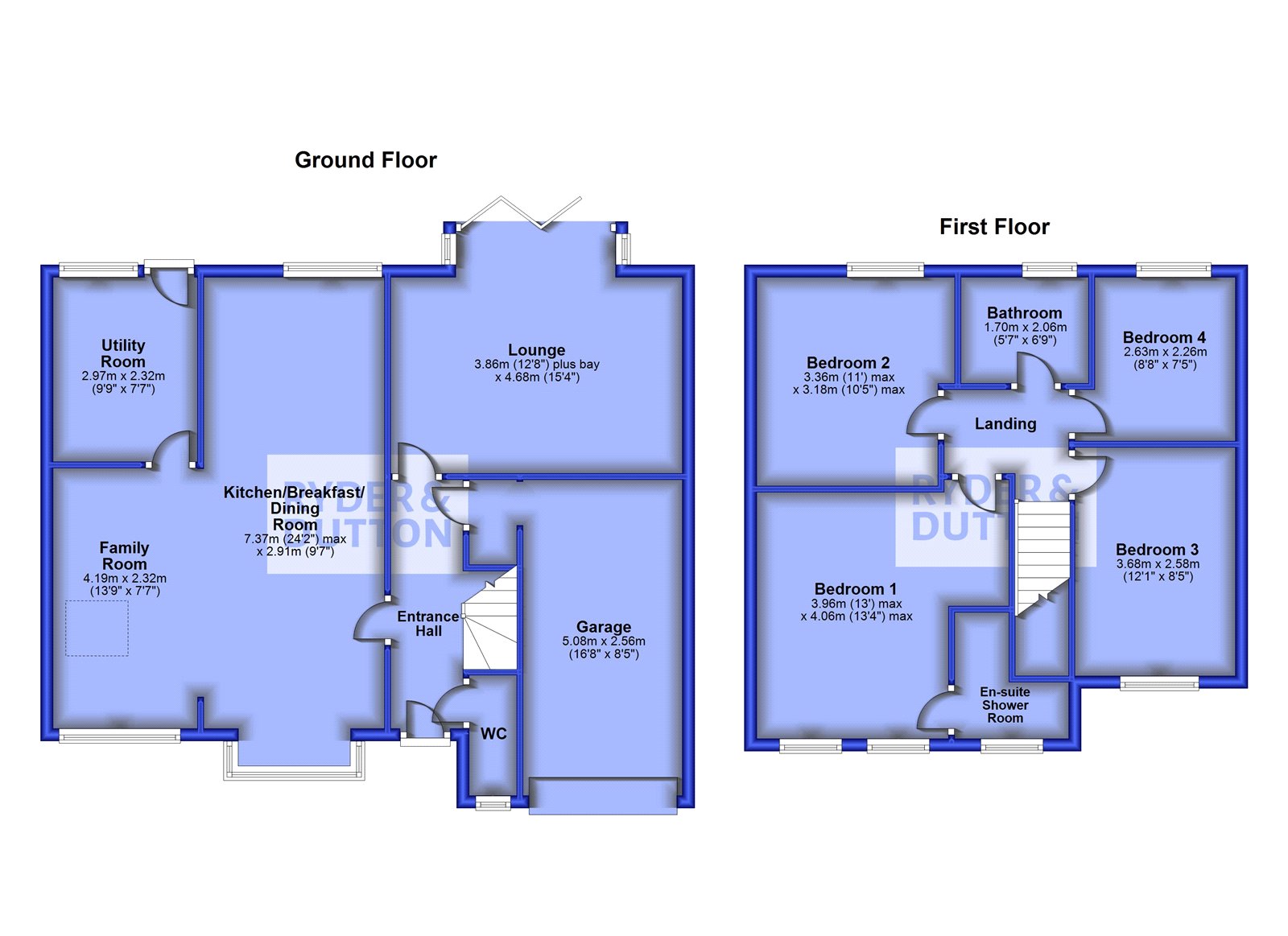Detached house for sale in Darnton Gardens, Ashton-Under-Lyne, Greater Manchester OL6
* Calls to this number will be recorded for quality, compliance and training purposes.
Property features
- Stunning detached home
- Ideal for growing families
- Sought-after location
- Three reception & four bedrooms
- Not on A main road
- Driveway & garage
- Large rear garden
- Close to tameside hospital & stamford park
- Viewing considered essential
- Leasehold
Property description
Stunning executive detached home | perfect for growing families | popular residential location | short walk to tameside hospital & stamford park | three reception rooms | four bedrooms | driveway & garage | large enclosed rear garden | close to ashton town centre | excellent local amenities | viewing considered essential | EPC: D
Ryder & Dutton are delighted to offer for sale this stunning executive detached home, a wonderful opportunity for growing families looking for additional space both internally and externally and being set in a highly desirable location close to the Ashton/Stalybridge border, viewing comes highly recommended to avoid disappointment.
Personal inspection will reveal an entrance hall with guest WC just off, a bright and spacious lounge with bi-fold doors leading out onto the rear garden and a fantastic kitchen/breakfast/dining room which opens into a family room, ideal for hosting friends or spending time with loved ones. The ground floor is completed by a useful utility room and an integrated garage with roller shutter door.
To the first-floor viewers will find four generous bedrooms, the master with a modern en-suite shower room and the accommodation is completed by a modern three piece shower room comprising of a low-level WC, hand wash basin and bath with shower over.
Warmed by a gas central heating system with 'Vaillant' boiler, the economy and comfort are enhanced further by uPVC double glazed windows. In addition, the ground floor features 'Karndean' flooring throughout, with the exception of the garage.
Externally the property features off-road parking for two vehicles via a resin driveway to the front, whilst to the rear there is a large enclosed garden with lawn, Indian stone patio and decked areas and a storage shed.
Darnton Gardens can be located just off Arundel Street and in turn Stamford Street in a popular and convenient location close to Ashton and Stalybridge town centres and their excellent range of amenities and transport links.
Tameside hospital and Stamford Park are just a short walk away and with both Ashton and Stalybridge stations and the M60 motorway network being just a short distance away, this would prove to be an ideal choice for those looking to commute.
All mains services are understood to be available.
Ground Floor
Entrance Hall
Guest WC (1.94m x 0.76m)
Kitchen/Breakfast/Diner (7.37m x 2.91m)
Family Room (4.19m x 2.33m)
Utility Room (2.97m x 2.32m)
Lounge (4.68m x 3.16m)
Garage (5.08m x 2.56m)
First Floor
Landing
Bedroom 1
3.96m max x 3.09m min
En-Suite Shower Room
2.03m max x 1.85m max
Bedroom 2 (3.68m x 2.56m)
Bedroom 3 (3.36m x 3.18m)
Bedroom 4 (2.63m x 2.26m)
Bathroom (2.06m x 1.71m)
Property info
For more information about this property, please contact
Ryder & Dutton - Ashton, OL6 on +44 161 506 4323 * (local rate)
Disclaimer
Property descriptions and related information displayed on this page, with the exclusion of Running Costs data, are marketing materials provided by Ryder & Dutton - Ashton, and do not constitute property particulars. Please contact Ryder & Dutton - Ashton for full details and further information. The Running Costs data displayed on this page are provided by PrimeLocation to give an indication of potential running costs based on various data sources. PrimeLocation does not warrant or accept any responsibility for the accuracy or completeness of the property descriptions, related information or Running Costs data provided here.





































.png)