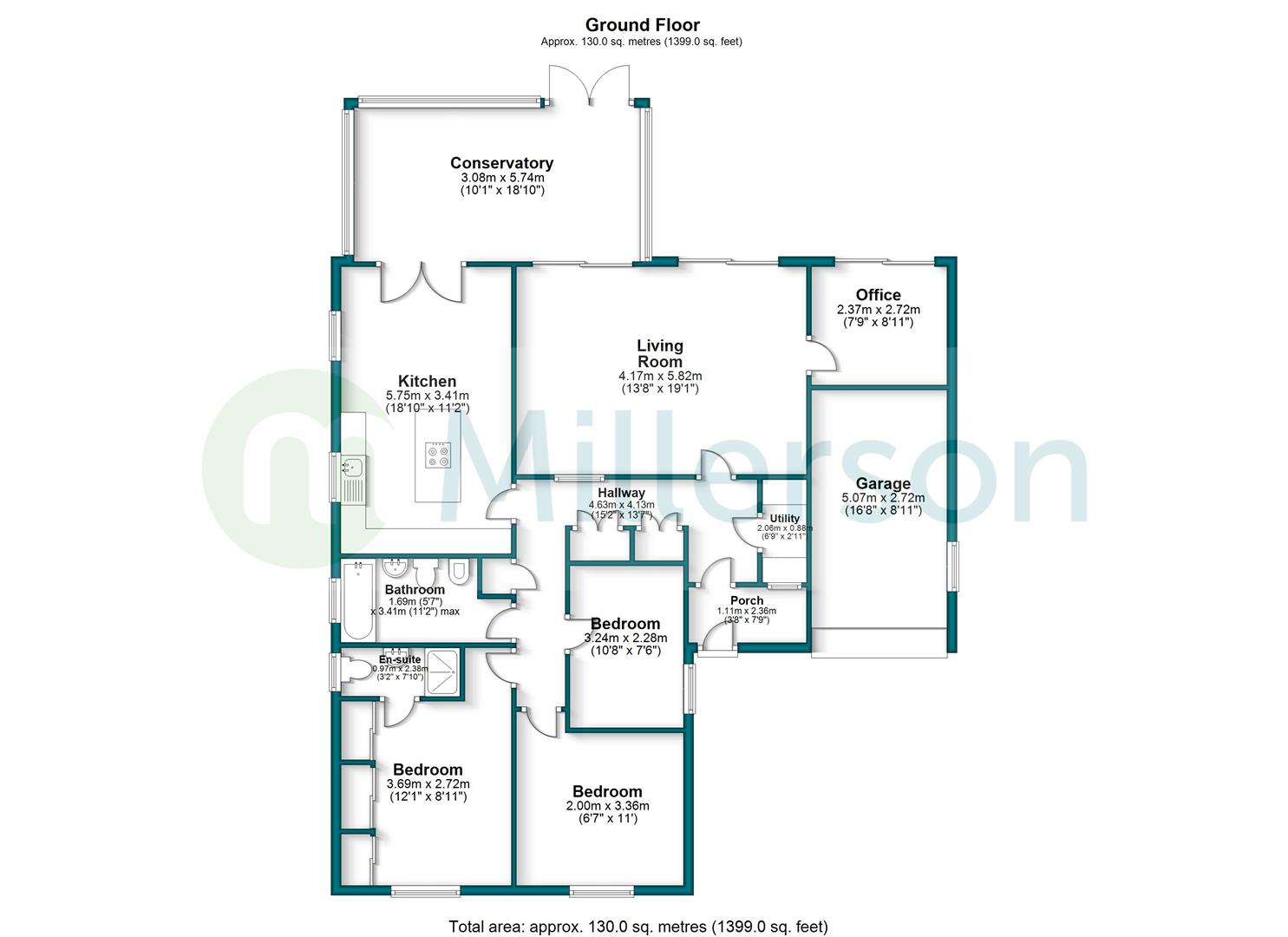Detached bungalow for sale in Forth An Tewennow, Phillack, Hayle TR27
* Calls to this number will be recorded for quality, compliance and training purposes.
Property features
- Spacious detached bungalow
- 3/4 bedrooms
- Well presented
- Highgly desirable location
- Gas central heting and UPVC double glazing
- Private driveway parking and garage
- Low maintenance gardens
Property description
Situated in on of Hayle's most sought after locations is this very well presented and well appointed 3/4 bed detached bungalow. The bungalow offers spacious accommodation, off road parking for 3/4 vehicles, garage and well enclosed low maintenance gardens. Offered for sale with no chain.
Entrance Porch
Tiled flooring, window and door to the front, door to main hall.
Hallway
A good size hallway with radiator, three built in storage cupboards.
Utility Room
Fitted work surface and shelving, recess for washing machine and tumble dryer.
Lounge (5.82m x 4.17m (19'1 x 13'8))
Two UPVC double glazed sliding doors to the rear, two radiators, internal window to the hallway, door to dining room/bedroom 4.
Dining Room/Bed 4 (2.72m x 2.36m (8'11 x 7'9))
UPVC double glazed sliding doors leading to the rear, radiator.
Kitchen (5.74m x 3.40m (18'10 x 11'2))
A modern kitchen comprising a one and half bowl sink unit with adjoining work surfaces, further range of matching base and eye level units with integral oven, microwave, dishwasher and fridge freezer, extensive range of fitted base and eye level units, central island with electric hob, tiled flooring, space for dining table, radiator, tiled flooring, UPVC double glazed window to the side, double doors to the rear leading to the conservatory.
Conservatory (5.74m x 3.07m (18'10 x 10'1))
UPVC double glazed windows on three sides under a pitched roof, two radiators, tiled flooring, electric fire, double doors leading to the garden.
Bathroom (3.40m x 1.70m (11'2 x 5'7))
Panelled bath with shower over, pedestal wash hand basin, low level w.c, bidet, heated towel rail, tiled flooring, UPVC double glazed window to the side.
Bedroom 1 En-Suite (3.68m x 2.72m (12'1 x 8'11))
UPVC double glazed window to the front, radiator, extensive range of fitted wardrobes, door to en-suite.
En-Suite
Shower cubicle with electric shower over, low level w.c, wash hand basin, tiled flooring, UPVC double glazed frosted window to the side.
Bedroom 2 (3.35m x 2.01m (11'0 x 6'7))
UPVC double glazed window to the front, radiator, fitted wardrobe and eye units.
Bedroom 3 (3.25m x 2.29m (10'8 x 7'6))
Radiator, UPVC double glazed window to the side.
Garage (5.08m x 2.72m (16'8 x 8'11))
Metal up and over door, light and power connected, door to the side.
Parking
At the front of the bungalow there is bricked paved driveway parking for 3/4 vehicles.
Gardens
The front and rear gardens have been landscaped for ease of maintenance in mind. At the front there is a patio area bordered by a selection of mature shrubs. There is gated access on both sides of the bungalow leads to a good size patio garden that is well enclosed and offers a good degree of seclusion and privacy.
Property info
For more information about this property, please contact
Millerson, Hayle, TR27 on +44 1736 397004 * (local rate)
Disclaimer
Property descriptions and related information displayed on this page, with the exclusion of Running Costs data, are marketing materials provided by Millerson, Hayle, and do not constitute property particulars. Please contact Millerson, Hayle for full details and further information. The Running Costs data displayed on this page are provided by PrimeLocation to give an indication of potential running costs based on various data sources. PrimeLocation does not warrant or accept any responsibility for the accuracy or completeness of the property descriptions, related information or Running Costs data provided here.




























.png)
