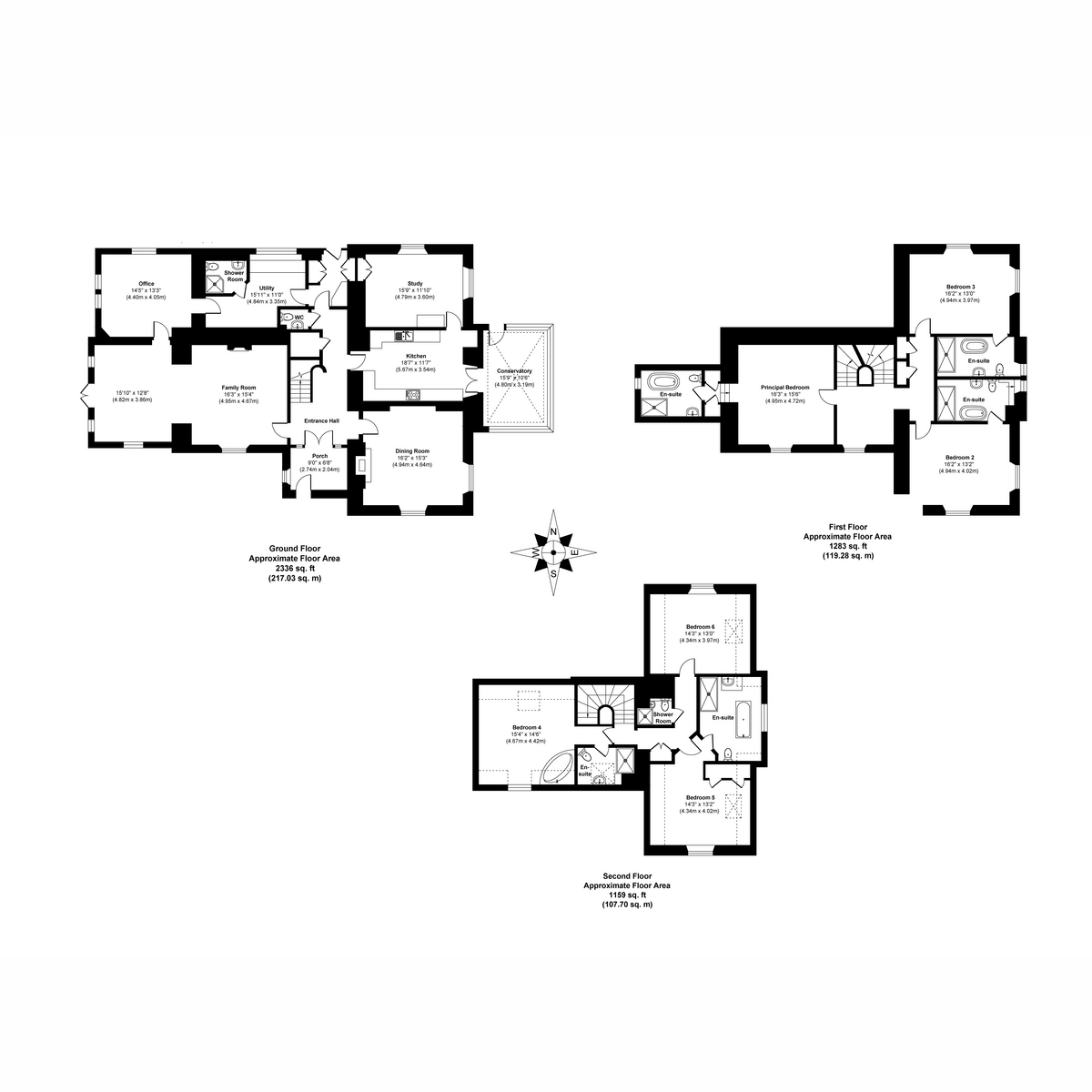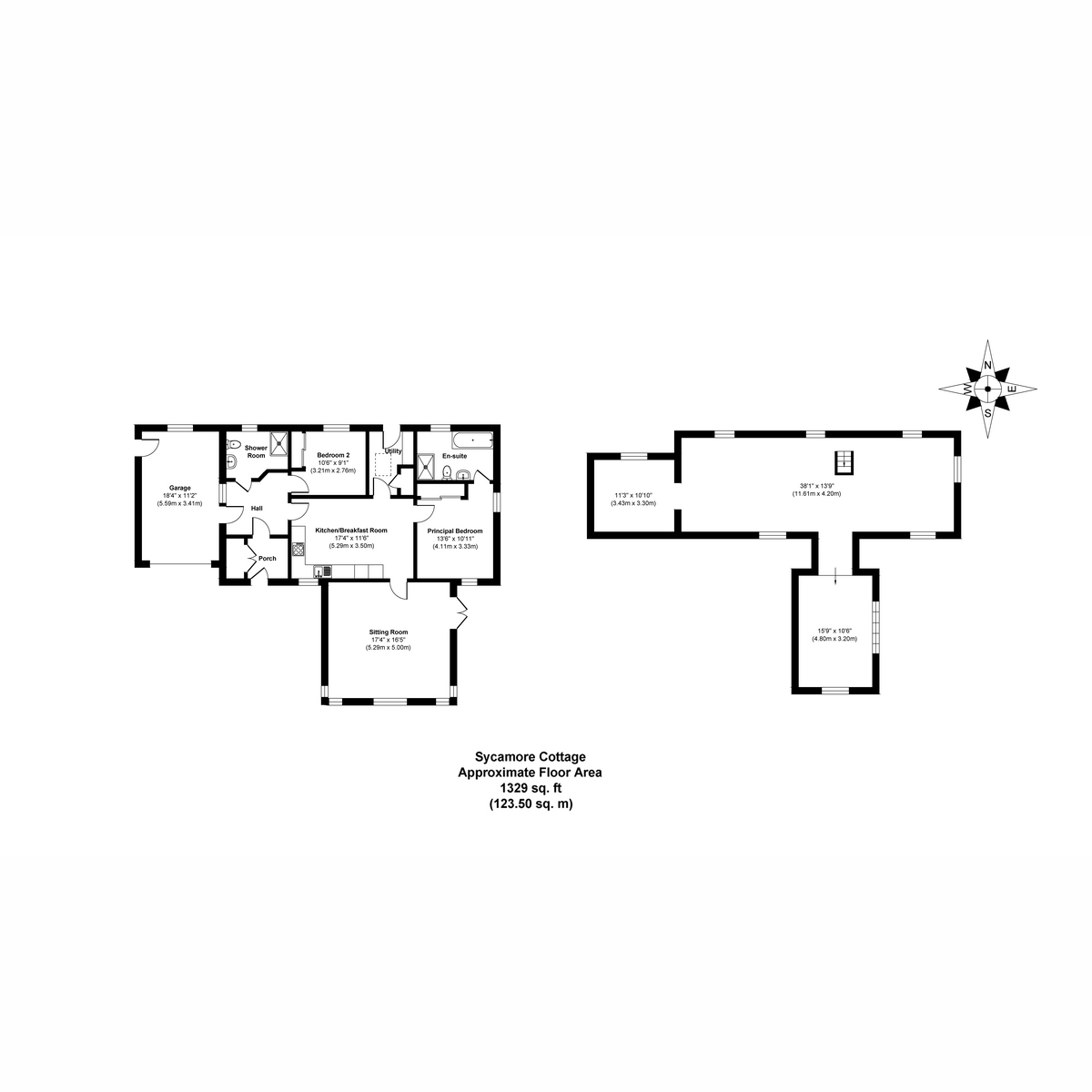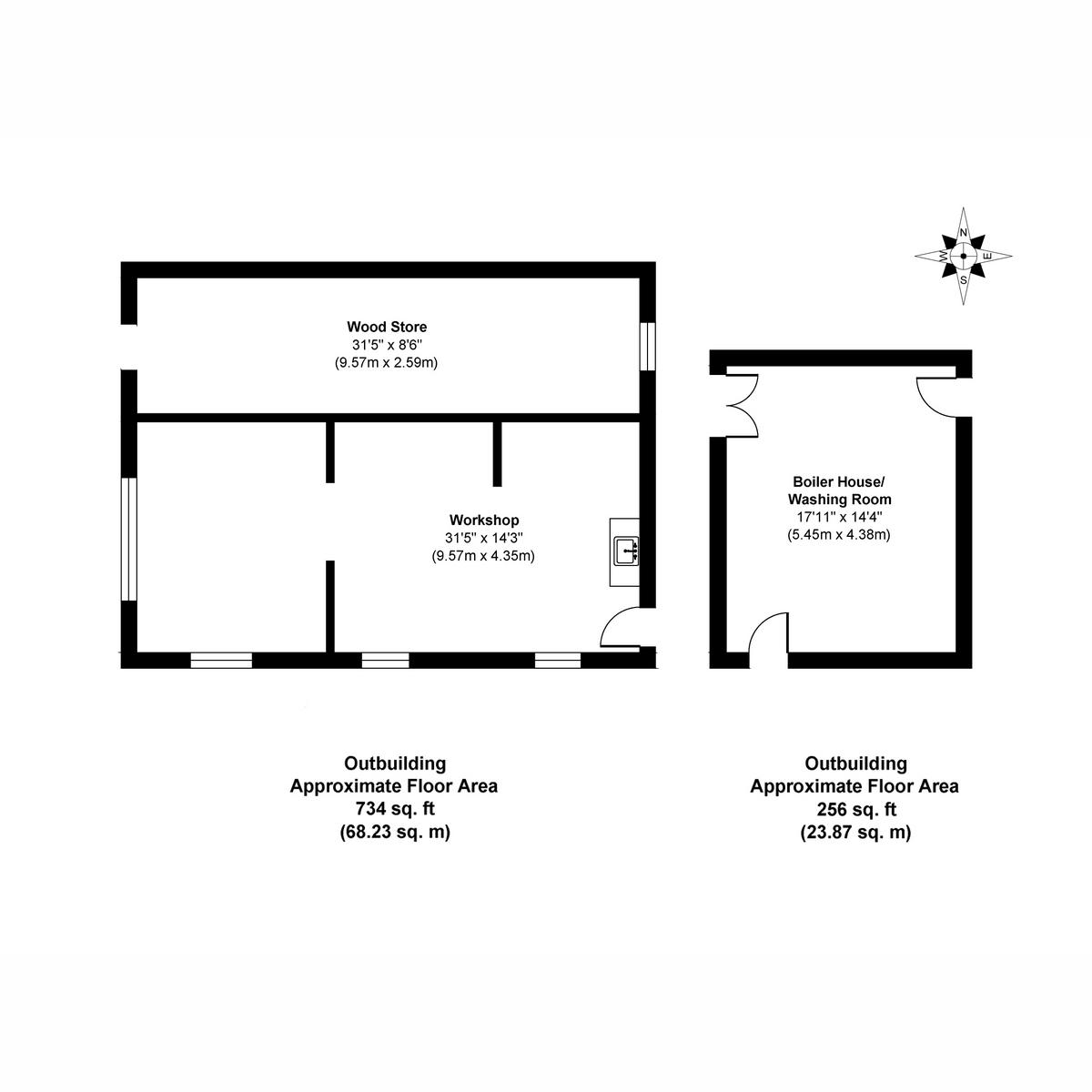Country house for sale in Fochabers, Fochabers IV32
* Calls to this number will be recorded for quality, compliance and training purposes.
Property description
The Grange are delighted to bring to the market this stunning period home offering accommodation over three floors, expansive grounds and an additional self-contained two-bedroomed cottage. Trochelhill House lies in a rural location in beautiful countryside with forest walks close by. The villages of Mosstodloch and Fochabers lie within a few miles of the property and offer convenience and high street shopping, primary and secondary education and social clubs. Fochabers is also home to the annual Speyfest Festival which celebrates Scottish music and culture, as well as offering salmon fishing on the River Spey. More substantial amenities can be found approximately 8 miles away in the cathedral city of Elgin, and 11 miles from RAF Lossiemouth.
Trochelhill has operated as a successful 4 Star Gold B&B business for many years () and the opportunity is there to continue this business or to use the property as a substantial family home. The current owners have sensitively upgraded the property whilst retaining many of its period features such as the decorative cornicing, offering modern living with a period feel. One of the most recent modernisations is the installation of a Biomass Heating Solutions boiler offering cutting edge heating solutions for the home whilst minimising costs, (). In combination, they offer efficient heating and are ideally suited for an expansive property which heats both properties. The heating system has 11 years remaining of Government rhi payments.
Entering through the front door of Trochelhill House, find yourself in the welcoming hallway with storage and cloakroom with wc and wash-hand basin. Next is the spacious family room which has been tastefully decorated and features a modern wall-mounted fireplace. Through the decorative archway one can find a charming sitting area with French doors to the grounds. The kitchen is expansive and hosts a good range of wall and base units, tastefully chosen to compliment the period style of the property, whilst offering a range of modern integrated appliances. From the kitchen, one can access the large, triple aspect conservatory through French doors. The dining room features dual aspect windows as well as a fireplace housing a wood-burning stove. To the rear of the property is a boot room/lobby with storage and a door to the grounds. An office and study room are also to be found on this floor, each offering views across the grounds. Completing the downstairs accommodation is the useful utility room with attached shower room and wc, the laundry room is off the kitchen.
Ascend the period staircase and find yourself on the first floor housing the master bedroom with its modern, spacious en-suite. The en-suite itself boasts bath, separate walk-in shower, wc and wash-hand basin. A further two substantially sized Kingsize bedrooms, each with en-suite full bathrooms, can also be found on this floor.
The second floor is home to a further three generously kingsize bedrooms, two of which have en-suite full bathrooms and the third with a neighbouring shower room. All are tastefully decorated.
On the grounds, one will also find the modern Sycamore Cottage built in 2010. The living room of this property is generously proportioned and features dual aspect windows as well as patio doors leading to the grounds. The kitchen/dining area is spacious and welcoming, with the kitchen boasting a good range of base and wall units with contrasting worktops and integrated appliances. Both double bedrooms are of good size and in good decorative order, with the master bedroom benefitting from en-suite facilities. The family bathroom is generously sized and tastefully appointed with shower, wc and wash-hand basin. Sycamore Cottage further boasts an attached garage. The property also has Air Source underfloor heating. There is also an option to add a further 2 bedrooms with dressing rooms.
The grounds themselves have been wonderfully maintained and feature manicured lawn, mature trees and shrubs and flower beds. A tennis court is situated within the grounds as well as a large outbuilding with log store and workroom and a boiler house/washroom. Numerous seating areas and patio provide tranquil areas of calm in which to enjoy the views of Ben Aigen and the surrounding countryside, as well as affording opportunities for al-fresco entertaining.
Trochelhill is reached through double gates and twin pillars leading down a gravelled driveway to large turning circle, affording parking for several vehicles.
The size and situation of this property afford a rarely available opportunity for the discerning purchaser and viewing is highly recommended.
Trochellhill has also been featured in Saved by a Stranger where Anita Rani presents the personal stories of ordinary people caught up in the biggest events in living memory. This is truly heartwarming
Property info
For more information about this property, please contact
Grange Estate Agents, AB55 on +44 1542 408832 * (local rate)
Disclaimer
Property descriptions and related information displayed on this page, with the exclusion of Running Costs data, are marketing materials provided by Grange Estate Agents, and do not constitute property particulars. Please contact Grange Estate Agents for full details and further information. The Running Costs data displayed on this page are provided by PrimeLocation to give an indication of potential running costs based on various data sources. PrimeLocation does not warrant or accept any responsibility for the accuracy or completeness of the property descriptions, related information or Running Costs data provided here.























































.png)