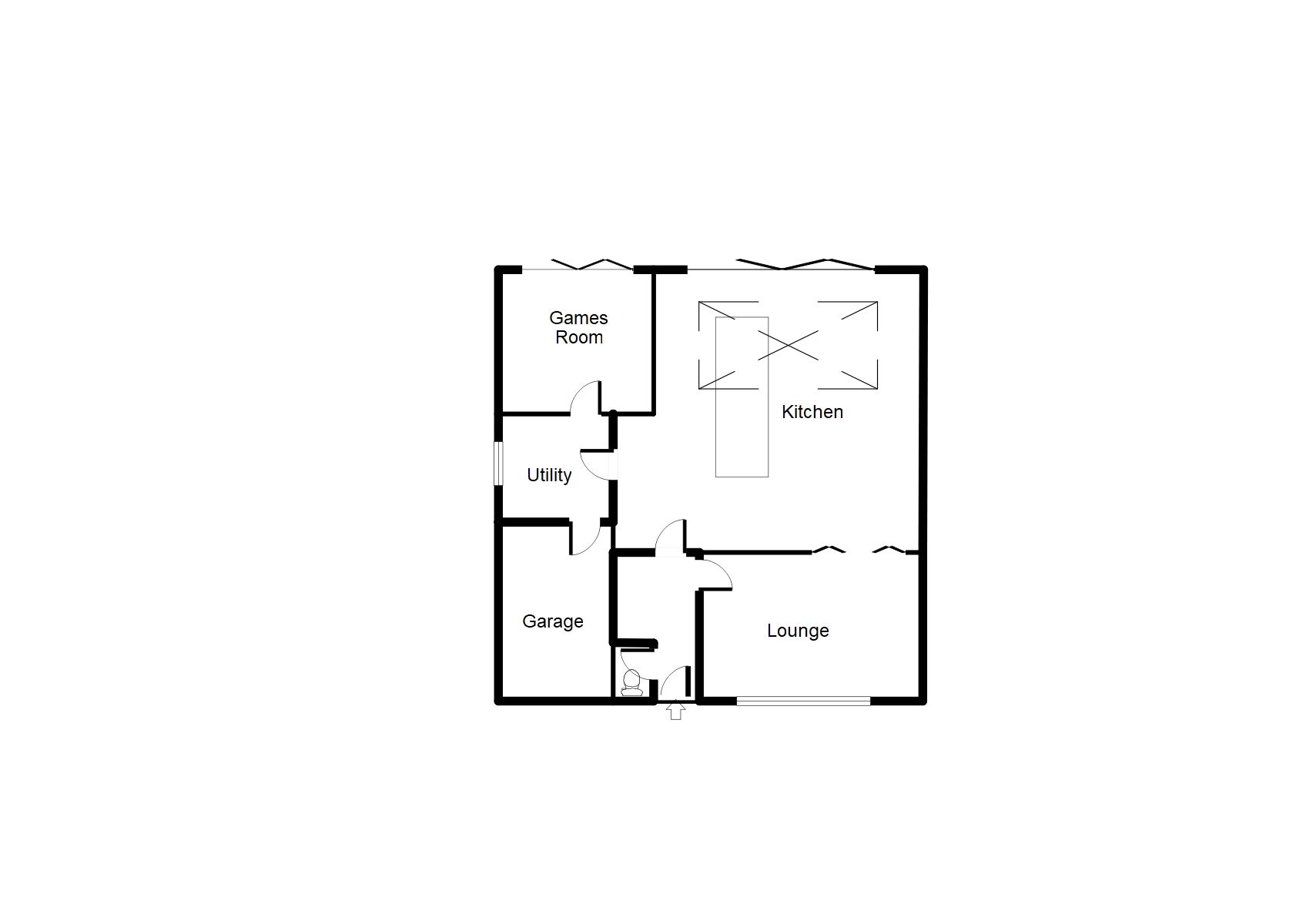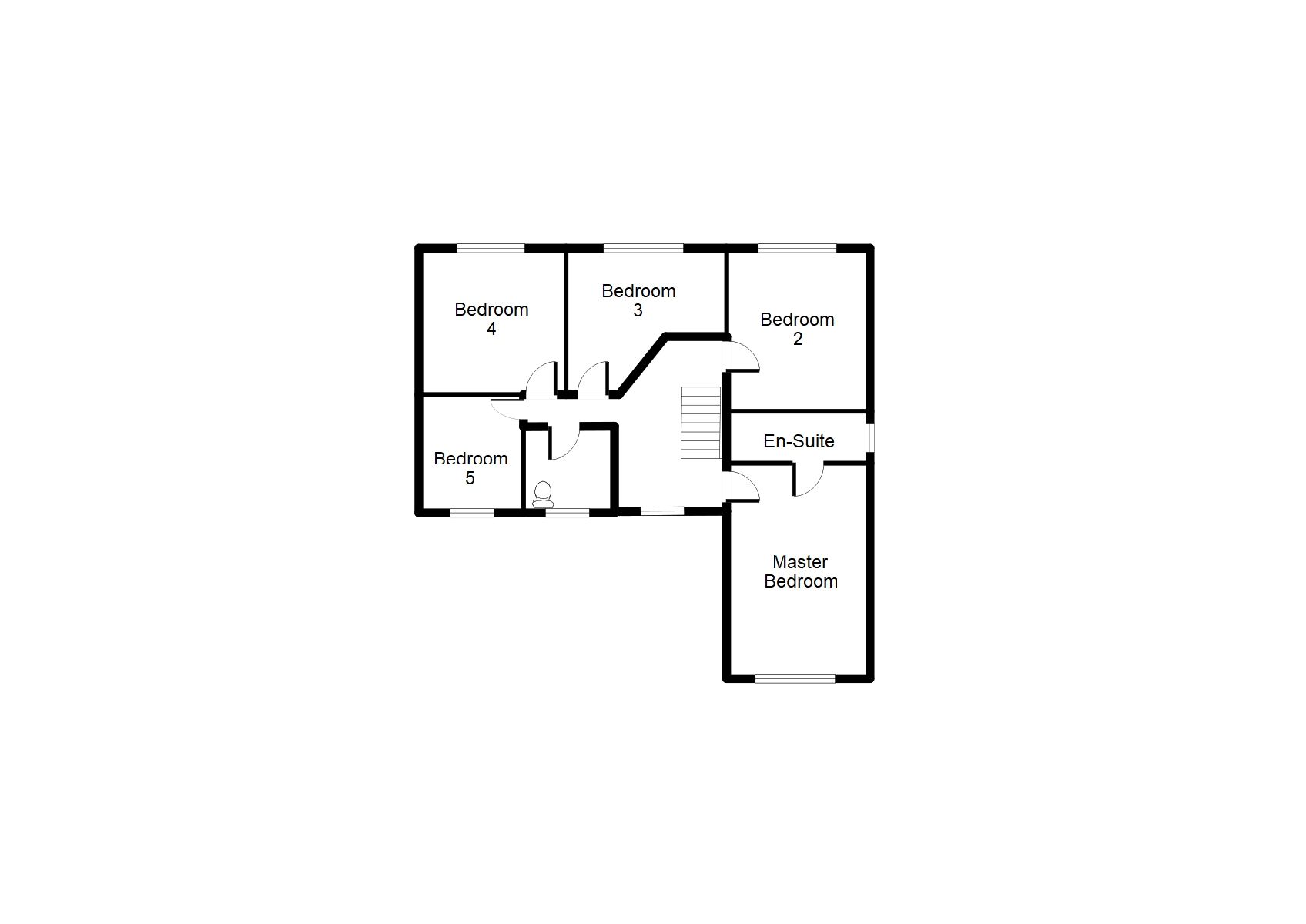Detached house for sale in Field Barn Drive, Weymouth DT4
* Calls to this number will be recorded for quality, compliance and training purposes.
Property description
Description
Substantial five bedroom detached family home in the popular residential area of Southill, with large driveway providing extensive parking. Field Barn Drive is a popular residiential road comprising mainly of detached family homes located in the heart of Southill. Nearby, there is a range of amenities including local shops, Southill Primary School and Budmouth Academy.
Weymouth is just a short drive, or bus ride, and there are signed cycle routes. Weymouth has excellent rail links to Dorchester, Bournemouth, Winchester and London, making it easy to commute. The stunning coastline and beach, together with attractive bustling harbour make it a highly desirable location.
Council Tax Band: D (Weymouth & Portland Borough Council)
Tenure: Freehold
Entrance Porch
Double glazed sliding door, to entrance porch, double glazed front door
Hallway
Single radiator, column radiator
Cloakroom
Modern fitted with low level WC, wash hand basin with cupboard beneath, front aspect double glazed window
Living Room
- 16' 8" x 11' 2" (- 5.08m x 3.4m)
Front aspect room with double glazed bay window, dual column radiators, wood concertina doors leading to dining area
Open Plan Kitchen/ Dining/ Entertaining Room
- 20' 2" x 21' 1" (- 6.14m x 6.43m)
Impressive light and expansive room with pyramid skylight, wall to wall bifold double glazed door enjoying garden views. The kitchen zone comprises white high gloss units, wall to wall units, and family seating island, with Neff double oven, microwave and warming oven, full height fridge, full height freezer, Bosch dishwasher, 1 1/2 sink unit, hot tap, Lamona 5 ring induction hob, spotlighting, tiled flooring. The dining zone provides a large entertaining/ formal eating area, with access to the living room, deep under stairs storage cupboard, door to utility room.
Utility Room
- 8' 9" x 8' 3" (- 2.66m x 2.51m)
Fitted with a range of eye and base level units, work surfaces, space and plumbing for automatic washing machine and tumble dryer, space for fridge, door to garage, side aspect double glazed door, door to;
Games Room / Annexe Potential
- 11' 9" x 10' 9" (- 3.57m x 3.27m)
Rear aspect room overlooking rear garden, radiator, bifold double glazed doors
Stairway To 1st Floor
The landing is light and spacious with high velux double glazed windows and large rear aspect double glazed window providing generous natural lighting, spotlighting, access to insulated, boarded loft with ladder, airing cupboard housing water cylinder.
Master Bedroom
- 10' 8" x 16' 1" (- 3.26m x 4.9m)
Rear aspect room overlooking garden, radiator, door to;
Ensuite Shower Room
- 3' 11" x 8' 1" (- 1.2m x 2.46m)
Modern suite comprising double shower unit, wash hand basin with cupboard beneath, low level WC, towel rail, spotlights, tiled flooring, side aspect double glazed frosted window.
Bedroom Two
- 11' 7" x 12' 2" (- 3.52m x 3.71m)
Front aspect room, double glazed window, radiator.
Bedroom Three
- 12' 3" x 11' 1" (- 3.74m x 3.39m)
Front aspect room, double glazed window, radiator.
Bedroom Four
- 11' 2" x 11' 2" (- 3.4m x 3.4m)
Front aspect room, double glazed window, radiator.
Bedroom 5
- 8' 2" x 9' 2" (- 2.5m x 2.8m)
Rear aspect room overlooking garden, radiator
Bathroom
- 5' 6" x 6' 8" (- 1.67m x 2.02m)
Fully tiled suite comprising panel enclosed bath, shower attachment, wash hand basin, concealed WC, rear aspect double glazed frosted window.
Outside Front
There is a large driveway providing extensive parking for various vehicles such as cars, motor home, boat
Garage & Off Road Parking
Driveway leads to garage, with up and over door, electrical controls, sky box, door to utility room, this area could be converted to annexe, subject to planning permission.
Garden
Large fully enclosed garden, mainly laid to lawn with impressive outside lighting, large patio with inset lighting, side gate, large space for family entertaining.
Summerhouse
Large insulated and cl added summerhouse, with power and lighting, fitted bar area, internal and external mood lighting.
Hot Tub
Family hot tub ( subject to separate negotiation)
Property info
For more information about this property, please contact
Direct Moves, DT4 on +44 1305 248922 * (local rate)
Disclaimer
Property descriptions and related information displayed on this page, with the exclusion of Running Costs data, are marketing materials provided by Direct Moves, and do not constitute property particulars. Please contact Direct Moves for full details and further information. The Running Costs data displayed on this page are provided by PrimeLocation to give an indication of potential running costs based on various data sources. PrimeLocation does not warrant or accept any responsibility for the accuracy or completeness of the property descriptions, related information or Running Costs data provided here.














































.png)
