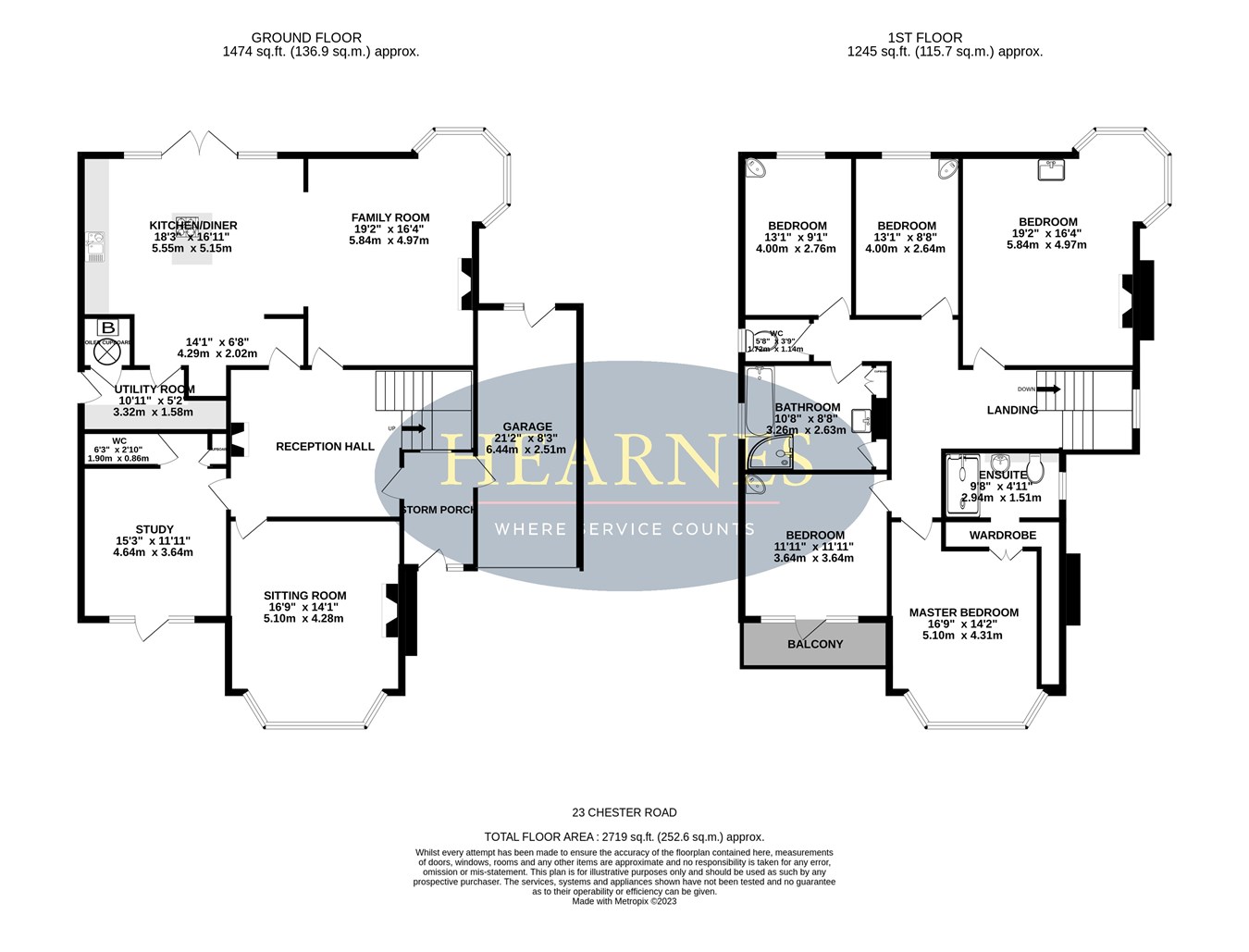Detached house for sale in Chester Road, Branksome Park, Poole BH13
* Calls to this number will be recorded for quality, compliance and training purposes.
Property features
- • Beautifully presented 5 double bedroom Edwardian home, oozing with style, charm and character and set opposite the woodland walk into Branksome Chine
- Many wonderful character features to include an entrance hall with wooden floors, working open fireplaces, corner bay windows with window seating, study leading to a veranda, turned staircase
- • 3 reception rooms plus a wonderful spacious entrance hall with wooden floors and working fire (fabulous room over the Christmas period)
- • Modern kitchen with a range of white units and a central island having integrated appliances to include oven, hob, dishwasher, fridge freezer, tiled floor, underfloor heating and doors to the patio
- • Separate utility room with sink and space and plumbing for washing machine and tumble dryer. Handy door out to the side
- • Elegant master bedroom with bay window overlooking the woods, extensive fitted wardrobes and luxurious shower room
- • Bedroom two (in fact the largest bedroom) has a fireplace and feature hexagonal bay with fitted window seat
- • Bedroom three offers a wonderful private sun balcony, again with a wooded outlook
- • The secluded gardens are a true delight and surround the home offering privacy, colour and a place to relax outdoors. The rear garden has a sandstone patio covering the whole width of the home, and
- Call Hearnes for more information on
Property description
• Beautifully presented 5 double bedroom Edwardian home, oozing with style, charm and character and set opposite the woodland walk into Branksome Chine
• Many wonderful character features to include an entrance hall with wooden floors, working open fireplaces, corner bay windows with window seating, study leading to a veranda, turned staircase, galleried landing, high ceilings, picture rails, original doors with hand plates, deep skirting boards, extensive woodwork and the original covered sun balcony on the first floor
• 3 reception rooms plus a wonderful spacious entrance hall with wooden floors and working fire (fabulous room over the Christmas period) The elegant sitting room has a bay window, fireplace with log burner and wonderful view over the front gardens and chine. A further sitting room, overlooking the rear gardens, has a fabulous corner bay and this room opens up into the kitchen/dining room and the third reception room would be an ideal room for anyone working from home as it has its own entrance and cloakroom
• Modern kitchen with a range of white units and a central island having integrated appliances to include oven, hob, dishwasher, fridge freezer, tiled floor, underfloor heating and doors to the patio and garden
• Separate utility room with sink and space and plumbing for washing machine and tumble dryer. Handy door out to the side
• Elegant master bedroom with bay window overlooking the woods, extensive fitted wardrobes and luxurious shower room
• Bedroom two (in fact the largest bedroom) has a fireplace and feature hexagonal bay with fitted window seat
• Bedroom three offers a wonderful private sun balcony, again with a wooded outlook
• Family bathroom with separate w.c
• Extensive loft space, ideal for conversion (subject to planning) with a pull down ladder
• Gas central heating, underfloor heating in the kitchen/dining room and many of the windows have been reconditioned with double glazing
• The secluded gardens are a true delight and surround the home offering privacy, colour and a place to relax outdoors. The rear garden has an Indian sandstone patio covering the whole width of the home, and steps to further eating and relaxing areas. The lawn is well stocked with shrubs, plants and has a water feature. There is a gate at the top of the garden, leading to Eaton Road, where neighbours’ can pop in and enjoy an evening drink on the rear patio
• Partly secluded from the road the front has a block paved driveway and access to a garage with an internal door into the home. There are an array of trees, shrubs and an attractive palm tree, with a shingle path leading to a front patio, where the owners enjoy the evening sun
Set in the most delightful and peaceful setting, the home seems like a 15 minute walk to everywhere. Whether it is Westbourne, Branksome Chine Beach, Penn Hill or the local tennis courts, everything is on hand. And slightly further afield, Poole and Bournemouth town centres are approximately 2.5 miles away, the local station at Parkstone or Branksome around 1.5 miles and Ashley Cross 2 miles.
Council Tax: Band F EPC: Rating D
Property info
For more information about this property, please contact
Hearnes Estate Agents, BH15 on +44 1202 984973 * (local rate)
Disclaimer
Property descriptions and related information displayed on this page, with the exclusion of Running Costs data, are marketing materials provided by Hearnes Estate Agents, and do not constitute property particulars. Please contact Hearnes Estate Agents for full details and further information. The Running Costs data displayed on this page are provided by PrimeLocation to give an indication of potential running costs based on various data sources. PrimeLocation does not warrant or accept any responsibility for the accuracy or completeness of the property descriptions, related information or Running Costs data provided here.






























































.png)