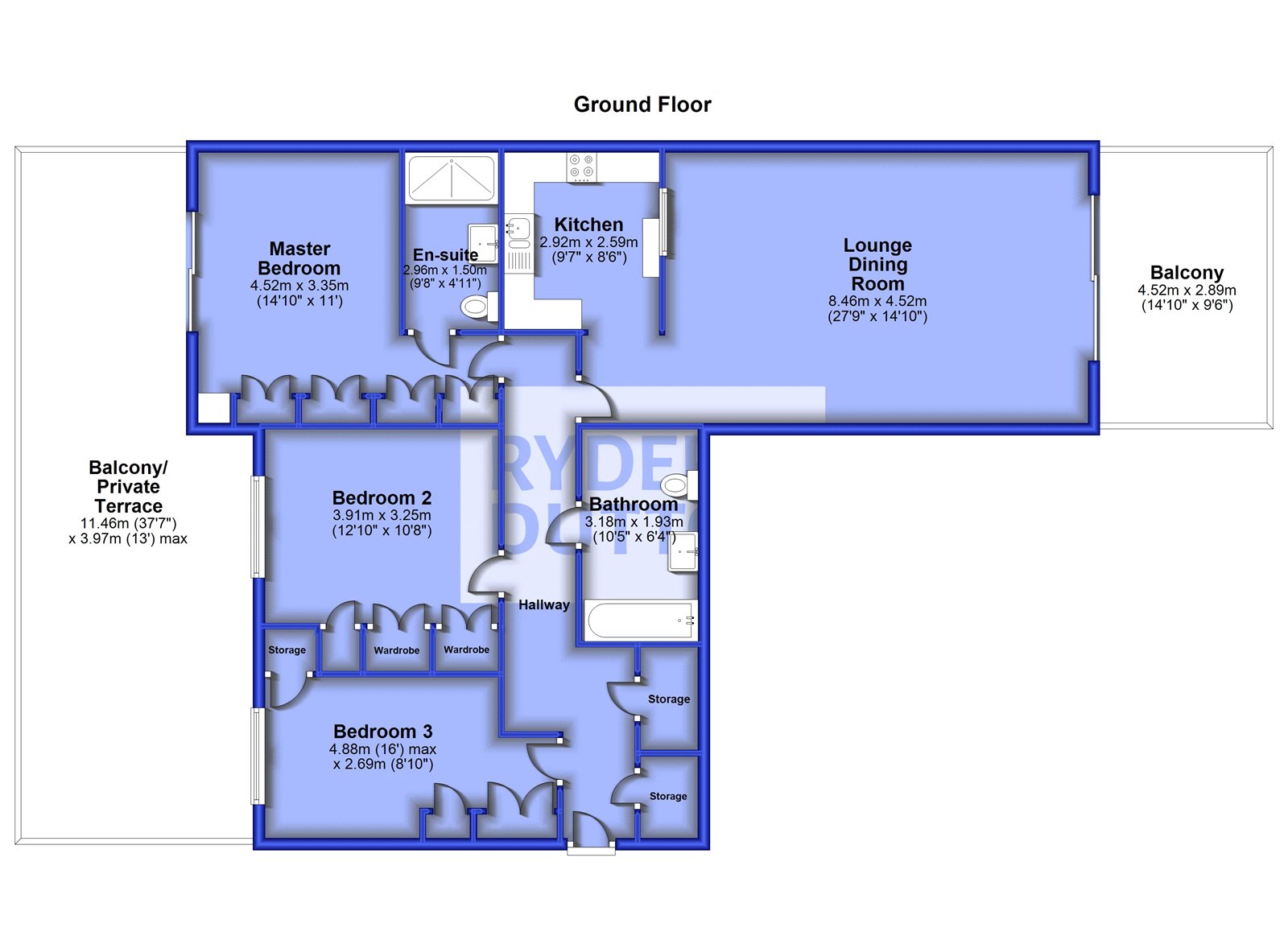Flat for sale in Aldenbrook, Sunny Bank Road, Helmshore, Rossendale BB4
* Calls to this number will be recorded for quality, compliance and training purposes.
Property features
- Three double bedrooms
- Private terrace & balcony
- Generous Integrated Storage
- Master Bedroom with En-Suite
- Allocated Parking Spaces
- Sought After Location
- Excellent Access to M66/Manchester
- Tenure - Leasehold
- Council Tax - D
- EPC: B83
Property description
Presenting this spacious, executive and rare three-bedroom apartment with allocated parking spaces one in the Undercroft and the other within the car park area outside. A prestigious and immaculate second floor property with front views, within this exclusive, sought-after development. With Aldenbrook, there is an attractive communal lounge, lifts to all floors and well-maintained gardens. Featuring two under croft car parking spaces as well as a balcony located at the front this apartment as well as it's very own private terrace. The property offers an entrance hall, extensive lounge and dining area, kitchen with opening to see into the lounge. There is a large master bedroom, ensuite shower room as well a further two sizeable bedrooms. This luxury apartment offers ample storage space and is ready to move into. Sold with no vendor chain, call the Rawtenstall sales team, to arrange a viewing. EPC: B83
Situated in the heart of Helmshore, this beautiful apartment enjoys a privileged position close to open countryside, has excellent commuter connections to M65/M66 and beyond and is within easy reach of local amenities and the popular Snig Hole Park.
As you enter this exclusive development via the gated entrance you are greeted by the beautiful grounds that surround it. The owners of the apartment are entitled to two allocated parking spaces - one in the Undercroft and the other within the secure car parking area outside. An attractive glazed entrance leads to the communal lounge area and from there you can take a lift or stairs to the first floor, where this apartment can be found.
Internally, this property comprises an entrance hall with multiple storage areas, a large open plan lounge/dining room with patio doors leading to the front balcony. The white gloss walled kitchen is fully equipped with base and wall units and fitted appliances. There are three generously sized bedrooms. The Master Bedroom has fitted wardrobes and its own contemporary en-suite shower room. Bedroom two has a storage cupboard and built in wardrobe. Bedroom three (currently being used as a study) is also well apportioned with built-in wardrobes. The family bathroom has a three-piece suite with the addition of a shower over bath.
Externally this property has the rarity of a large private terraced seating and dining area at the rear of the apartment as as well the front balcony with its open views.
Nestled in a woodland and set beside the flowing Alden Brook this apartment must be seen to appreciate its high quality of living. It is ready to move into and is for sale with no vendor chain.
Call our Rawtenstall sales team, to arrange a viewing!
From the Rawtenstall office, turn right along Bank Street, before turning left at the traffic lights onto St Marys Way and taking the third exit at the roundabout, onto Haslingden Road. Continue for around 1 mile, until the next roundabout, before taking the first exit and then the third exit at the subsequent roundabout, bearing left and heading along Broadway heading towards Helmshore. At the mini-roundabout at the bottom of Broadway, turn left onto Helmshore Road, continue to the bottom of the hill, passing Snig Hole Park and Cotton House and turn right onto SunnyBank road and Aldenbrook is a short distance along on the left hand side.
This property is connected to mains services.
Lounge/Dining Room (8.46m x 4.52m)
Kitchen (2.92m x 2.6m)
Master Bedroom (4.52m x 3.35m)
En-Suite (2.95m x 1.5m)
Bedroom Two (3.9m x 3.25m)
Bedroom Three (4.88m x 2.7m)
Bathroom (3.18m x 1.93m)
Externally:
Balcony/Private Terrace
11.46m x 13
Balcony (4.52m x 2.9m)
Property info
For more information about this property, please contact
Ryder & Dutton - Rawtenstall, BB4 on +44 1706 408823 * (local rate)
Disclaimer
Property descriptions and related information displayed on this page, with the exclusion of Running Costs data, are marketing materials provided by Ryder & Dutton - Rawtenstall, and do not constitute property particulars. Please contact Ryder & Dutton - Rawtenstall for full details and further information. The Running Costs data displayed on this page are provided by PrimeLocation to give an indication of potential running costs based on various data sources. PrimeLocation does not warrant or accept any responsibility for the accuracy or completeness of the property descriptions, related information or Running Costs data provided here.












































.png)


