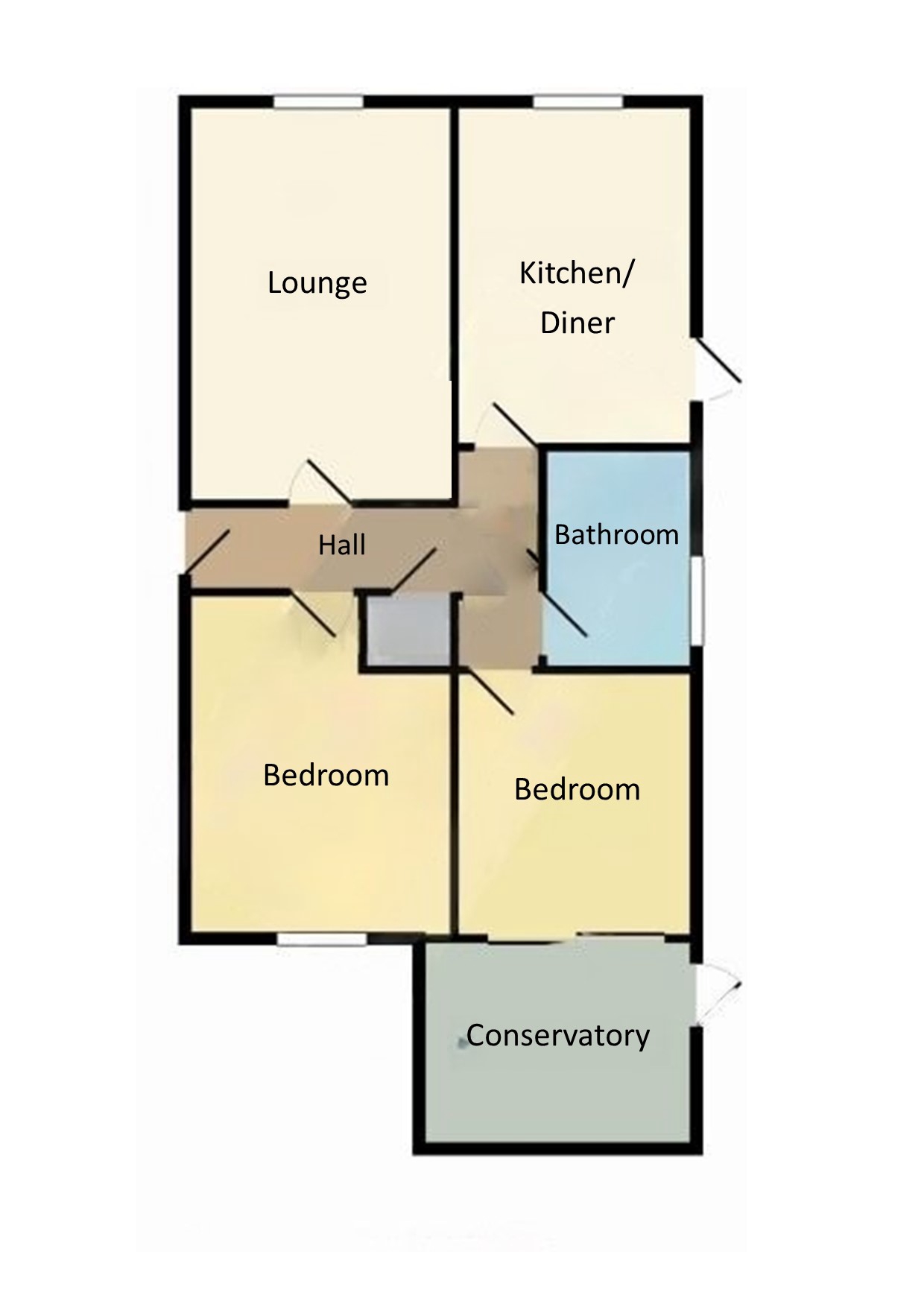Bungalow for sale in Gleneagles Drive, Skegness PE25
* Calls to this number will be recorded for quality, compliance and training purposes.
Property features
- Modern & well presented detached bungalow
- 2 double bedrooms and modern fitted shower room
- Lounge & fitted kitchen with integrated appliances + conservatory
- Gas central heating (combi boiler) & uPVC double glazing
- Garage + Car Port + long driveway/ample off road parking
- Nice sized, low maintenance gardens to the front and rear
- Ideal location for a short walk to the beach & sea front
- Also with North Shore golf course on your doorstep
- No upward chain to worry about
- Viewings now available - by appointment
Property description
Detailed Description
A very tidy and well maintained detached bungalow positioned in this sought after cul de sac on the outskirts of town. The home offers a hallway, lounge, conservatory, two bedrooms and shower room. Outside there is a long driveway/plenty of off road parking + car port & garage. Outside offers a low maintenance front garden as well as a sizeable but equally low maintenance, very private rear garden. Additional benefits include gas central heating & uPVC double glazing + uPVC fascias. The location is ideal for a short walk to the beach and sea front as well as 'North Shore' golf course, with the town centre, shops and restaurants also within a slightly longer walking distance. With no upward chain the property may be suitable for a quick sale if required and viewings now available - by appointment only.
Entrance Hall: , Having a UPVC double glazed entrance door, access to roof space, built-in storage cupboard with shelving additional cupboard above.
Lounge: 4.43m x 3.02m (14'6" x 9'11"), Having a decorative marble effect fireplace with inset electric fire and ornamental wooden fire surround and mantle, radiator, television point and ceiling light point.
Kitchen: 3.87m x 2.75m (12'8" x 9'0"), Having a single drainer stainless steel sink unit and mixer tap surfaces extending to provide a range of fitted style base cupboards under together with matching range of wall mounted storage cupboards over, integrated electric oven (recently replaced) with four ring ceramic hob and canopy style extractor hood over, space and plumbing for washing machine, radiator, space for fridge/freezer, matching three-quarter height cupboard housing Viessman gas central heating combination boiler, tiled splashbacks to work surfaces laminate tile flooring and ceiling light point with UPVC double glazed side entrance door.
Bedroom One (rear): 3.91m x 2.86m (12'10" x 9'5"), Having a radiator, coving ceiling and ceiling light point.
Bedroom Two (rear): 3.21m x 2.95m (10'6" x 9'8"), Having a radiator, coving ceiling and ceiling light point, double glazed sliding doors lead to the conservatory.
Conservatory: 3.52m x 2.40m (11'7" x 7'10"), Being UPVC double glazed with a further UPVC double glazed rear entrance door leading to the garden.
Shower Room: 2.45m x 1.81m (8'0" x 5'11"), Being tiled with a three-piece white suite comprising double sized shower cubicle with mixer shower therein, hand basin set in vanity unit with toiletry cupboards under, close coupled WC, ladder style towel rail, tile effect vinyl floor covering and ceiling light point.
Outside:
Front: , The property is approached over a long driveway providing off-road parking for several vehicles as well as protected parking area under the carport and access to the garage. The front gardens have mainly been laid to stone chip for ease of maintenance and are set with several small shrubs with additional flower border to the right hand side. A gated side access leads to the rear.
Garage: 2.80m x 5.38m (9'2" x 17'8"), Of brick construction with concrete floor, electric remote-controlled up and over door, power points and rear personnel door.
Car Port: 5.80m x 2.80m (19'0" x 9'2")
Rear: , The enclosed rear gardens have been laid with ease of maintenance in mind and are predominantly paved as patio and seating area with additional stone chipped area with several plants shrubs and small bushes to the border and all being ideal for plant pots and tubs. An outside point has been professionally wired in to the back of the garage to provide a power supply for a hot tub or similar if required.
Property info
For more information about this property, please contact
Beam Estate Agents, PE25 on +44 1754 473708 * (local rate)
Disclaimer
Property descriptions and related information displayed on this page, with the exclusion of Running Costs data, are marketing materials provided by Beam Estate Agents, and do not constitute property particulars. Please contact Beam Estate Agents for full details and further information. The Running Costs data displayed on this page are provided by PrimeLocation to give an indication of potential running costs based on various data sources. PrimeLocation does not warrant or accept any responsibility for the accuracy or completeness of the property descriptions, related information or Running Costs data provided here.


























.png)

