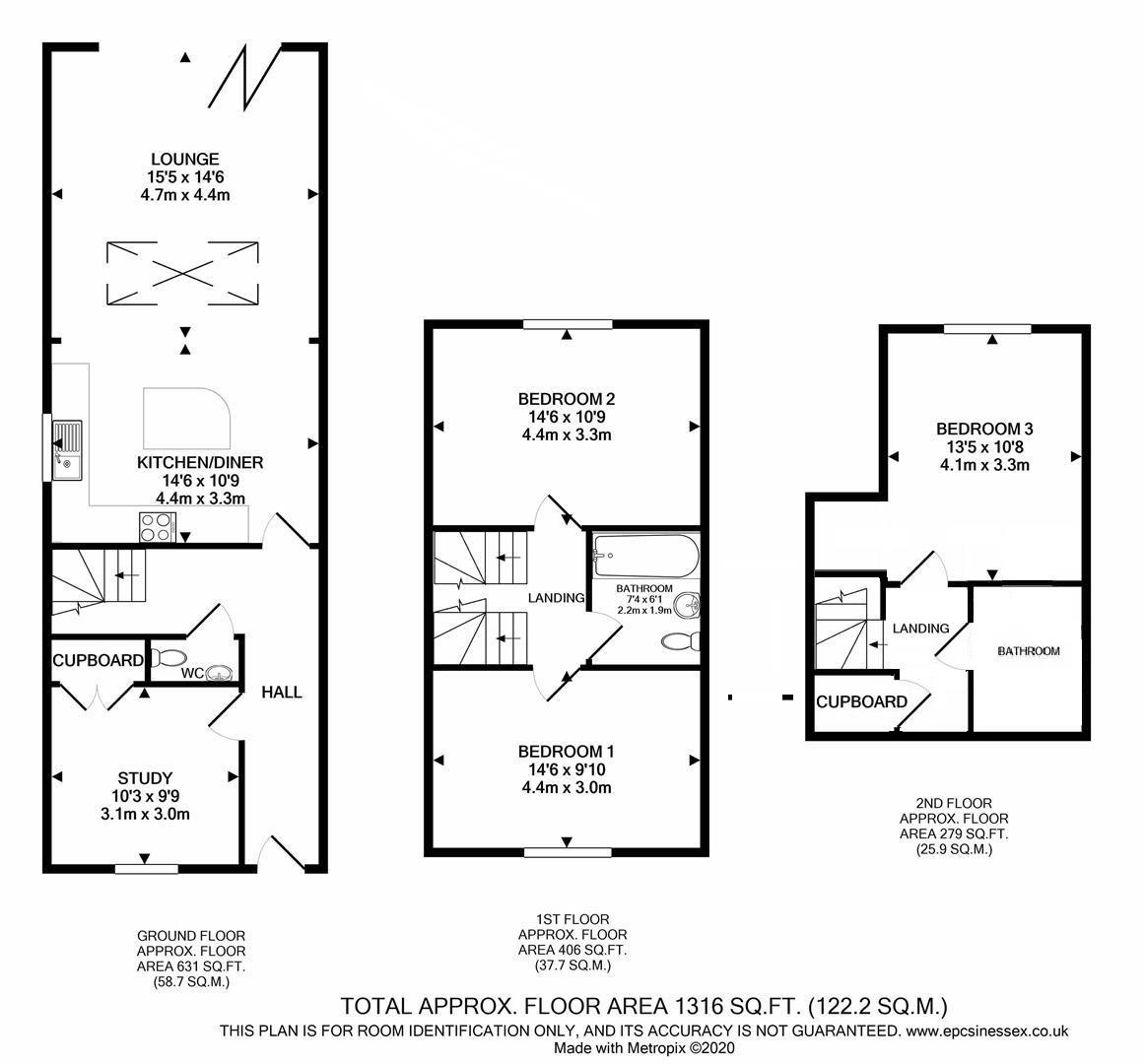Semi-detached house for sale in Stocks Lane, Kelvedon Hatch, Brentwood CM15
* Calls to this number will be recorded for quality, compliance and training purposes.
Property features
- Built in 2020
- Spacious accommodation
- Good sized garden
- Close to local amenities
- En-suite to master
- Ample parking to the front
- Luxury family bathroom
- Study
Property description
Constructed in 2020 is this three bedroom semi detached house which is situated in a lovely part of Kelvedon Hatch and is within close proximity to local shops, bus stops and restaurant. The house has a lovely airy feel to it and is generously set over three floors, including a spacious open plan living area with modern fitted kitchen, central island and bi-folding doors to the rear garden.
As you walk through the front door you come into a spacious entrance hall with a study with built in storage and luxury downstairs cloakroom with wc and pedestal wash hand basin. To the rear of the ground floor is a stunning open plan fully fitted kitchen and living room. The kitchen has a large central island with space for barstools. The living area enjoys plenty of space and light with bi-folding doors opening onto and leading out to the rear garden.
The remaining accommodation is split across two further floors with bedrooms two & three on the first floor along with a luxurious bathroom suite which is fitted with a bath, wc and pedestal wash hand basin. The Master bedroom is located on the top floor with an en-suite shower room.
There is a generous frontage providing off street parking and a good size garden to the rear. The property enjoys full gas central heating and double glazed windows throughout.
Front door leads into:
Entrance Hall
L-Shaped hallway. Stairs to first floor.
Ground Floor Cloakroom
Fitted with a white wc and wash hand basin. Tiled walls.
Study (3.12m x 2.97m (10'3 x 9'9))
Window to front aspect. Storage cupboard
Kitchen / Diner (4.42m x 3.28m (14'6 x 10'9))
Central island unit. Open plan through to :
Lounge / Family Room (4.70m x 4.42m (15'5 x 14'6))
With lantern roof. Bi folding doors to rear garden.
First Floor Landing
Doors to all rooms and stairs to second floor.
Bedroom One (4.42m x 3.28m (14'6 x 10'9))
Window to Front. Fitted wardrobes.
Bedroom Two (4.42m x 3.00m (14'6 x 9'10))
Window to rear. Fitted Wardrobes.
Family Bathroom (2.24m x 1.85m (7'4 x 6'1))
Fitted with a white suite.
Second Floor Landing
Eaves storage space.
Master Bedroom (4.09m x 3.25m (13'5 x 10'8))
Window to rear. Door to:
En-Suite Shower Room (1.85m x 1.60m (6'1 x 5'3))
Fitted with a corner shower. Pedestal wash hand basin and low level wc.
Exterior
Rear Garden (approx. 32.92m sq metres (approx. 108 sq metres))
Laid to neat lawn.
Front Garden
With off street parking for up to 3 cars.
Agents Note - Fee Disclosure
As part of the service we offer we may recommend ancillary services to you which we believe may help you with your property transaction. We wish to make you aware, that should you decide to use these services we will receive a referral fee. For full and detailed information please visit 'terms and conditions' on our website
Property info
For more information about this property, please contact
Keith Ashton, CM14 on +44 1277 576906 * (local rate)
Disclaimer
Property descriptions and related information displayed on this page, with the exclusion of Running Costs data, are marketing materials provided by Keith Ashton, and do not constitute property particulars. Please contact Keith Ashton for full details and further information. The Running Costs data displayed on this page are provided by PrimeLocation to give an indication of potential running costs based on various data sources. PrimeLocation does not warrant or accept any responsibility for the accuracy or completeness of the property descriptions, related information or Running Costs data provided here.





































.png)


