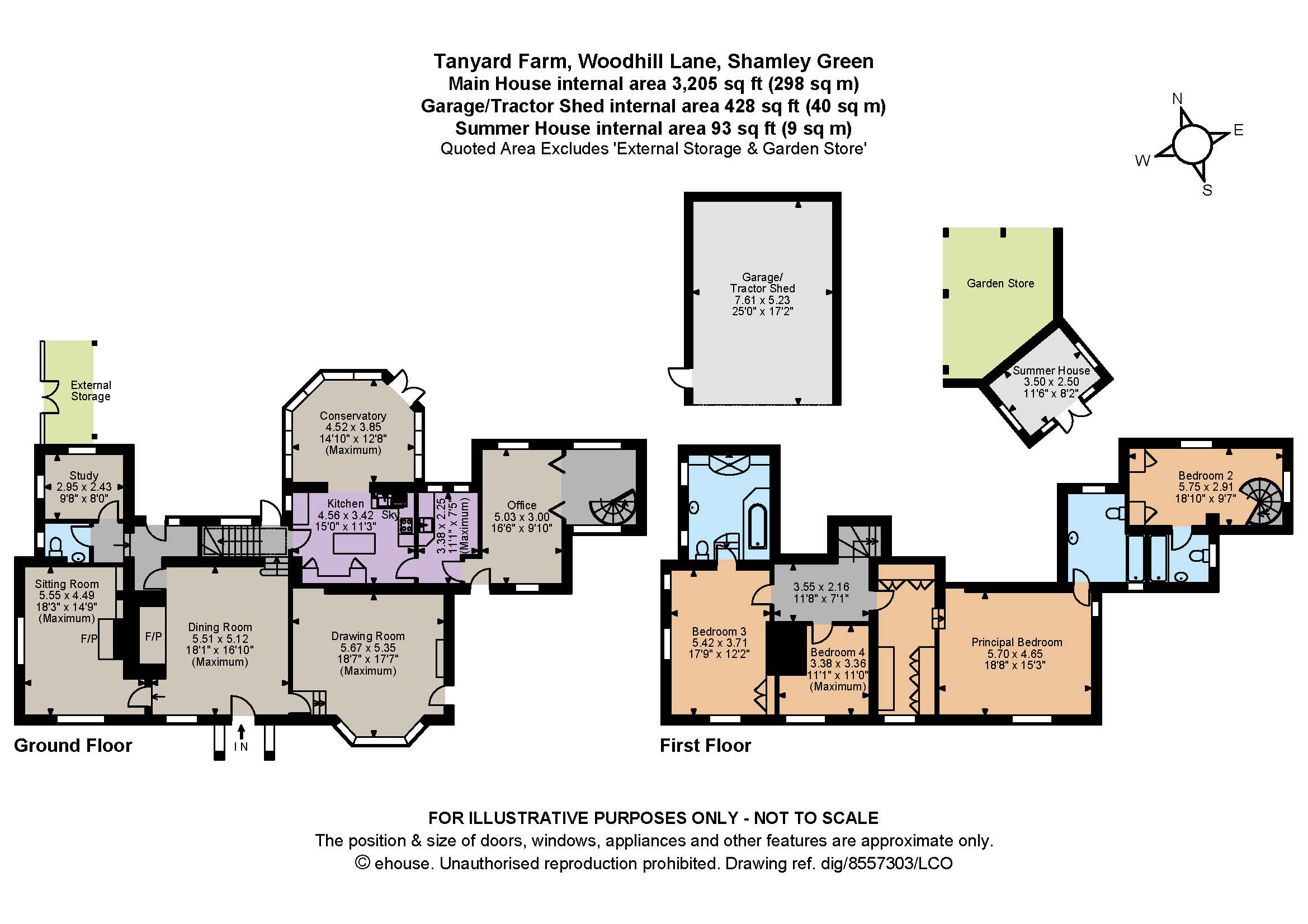Country house for sale in Woodhill Lane, Shamley Green, Guildford, Surrey GU5
* Calls to this number will be recorded for quality, compliance and training purposes.
Property features
- Drawing Room, dining room, sitting room
- A well-appointed kitchen with separate prep kitchen, conservatory
- Study, office, utility room
- Principal bedroom suite with dressing room and en suite bathroom
- Three further double bedrooms, two bathrooms
- Planning permission established for a two-storey ancillary building
- Crestron lighting and multimedia system
- In and out gated driveway with ample parking
- Formal gardens and grounds
- In all 1.4 acres
Property description
A charming four-bedroom family home, perfectly positioned close to the village centre of Shamley Green. With the potential to extend (STPP). In all 1.4 acres.
Tanyard Farm is situated towards the centre of Shamley Green, a highly sought-after and picturesque Surrey village. The village has a newly enlarged general store/post office, a church and two popular public houses, which offer excellent dining, and lies mid-way between Guildford and Cranleigh village, in an area surrounded by lovely countryside. The county town of Guildford, with its famous cobbled High Street, offers excellent shopping with covered precincts, many leading stores, restaurants and recreational facilities.
For the commuter by rail, Guildford mainline station has a fast service to London Waterloo, whilst the A3 provides excellent road links to the M25, thus putting the south coast, Heathrow and Gatwick International airports and central London within easy reach.
There are several excellent schools in the vicinity, including Longacre Prep School, St. Catherine’s in Bramley, Cranleigh Prep and Senior schools, Tormead, The Royal Grammar School, Guildford High School and Charterhouse.
Shalford Station 2.8 miles (London Waterloo: 49 min) Guildford Station 4.8 miles (London Waterloo: 34 min) Guildford Town 4.8 miles, Central London 27 miles, Heathrow 28 miles, Gatwick 33 miles
This charming and striking red brick period home is situated along a semi-rural lane leading from the village. Approached via a gated in-and-out driveway which opens to a substantial parking area, you are immediately struck by the impressive scale and character of this wonderful country home.
The main entrance welcomes you into a dining hall with an inglenook fireplace, beamed ceiling, and classic leaded-light windows, modern services such as a Crestron lighting system are an added feature. Leading from the dining hall is a charming sitting room with woodburning stove. To the right is a wonderful drawing room which has a generous bay window and period fireplace with an ornate surround.
Also leading from the dining hall is access to the study and cloakroom, whilst turning to the right leads to the kitchen.
The bespoke hand-made kitchen has a central island and opens to a superb conservatory that enjoys a delightful outlook of the surrounding terrace and gardens beyond. A separate prep kitchen is hugely helpful when hosting events and connects to the office room. From here a spiral staircase leads up to bedroom four which also has an en suite bathroom. This side of the house could be separated to create a completely self-contained annexe if you so wished.
The first-floor accommodation is equally impressive, with a fabulous principal bedroom suite. The dressing room has been fitted with bespoke wardrobes and cabinetry; steps lead to the most stunning vaulted bedroom. Furthermore, a well-appointed en suite bathroom complements this remarkable suite. Three further bedrooms and two bathrooms (one en suite) complete the first-floor accommodation.
Aside from the impressive front garden, the rear gardens have an appealing layout with a large terrace perfect for entertaining, and steps leading up to the main lawn area and secondary sun terrace. From here the grounds lead onto further terraces, all bordered by a variety of mature trees and established hedgerows.
In all 1.4 acres
Agents Note: Planning was achieved in 2013 to create a two storey, two-bedroom ancillary building, we believe a certificate of lawfulness has been issued to establish the planning permission.<br /><br />
Property info
For more information about this property, please contact
Grantley, GU1 on +44 1483 665430 * (local rate)
Disclaimer
Property descriptions and related information displayed on this page, with the exclusion of Running Costs data, are marketing materials provided by Grantley, and do not constitute property particulars. Please contact Grantley for full details and further information. The Running Costs data displayed on this page are provided by PrimeLocation to give an indication of potential running costs based on various data sources. PrimeLocation does not warrant or accept any responsibility for the accuracy or completeness of the property descriptions, related information or Running Costs data provided here.



























































.png)
