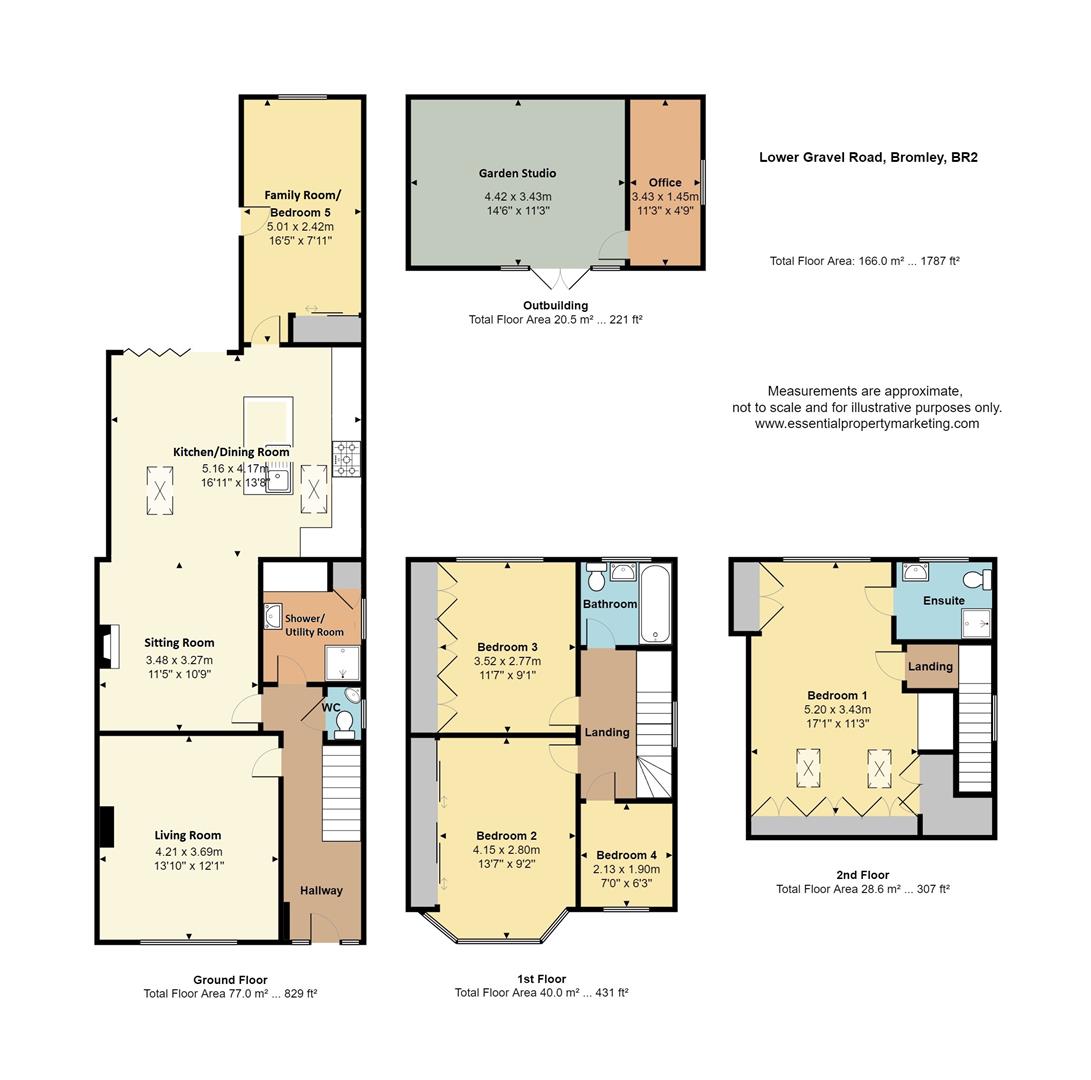Semi-detached house for sale in Lower Gravel Road, Bromley BR2
* Calls to this number will be recorded for quality, compliance and training purposes.
Property description
** an inspection comes highly recommended **
A stunning and beautifully presented energy efficient four/five bedroom family home with excellent living accommodation, superb fitted kitchen and garden studio with home office
located in an excellent location for scholls, bromley shopping and station and access to junction 4 of the M25
Price freehold £830,000
Principle Bedroom with En-Suite I Three Further Bedrooms I Family Bathroom I Ground Floor Bedroom Five/Family Room I Entrance Hall I Cloakroom I Shower/Utility Room I Living Room I Sitting Room I Kitchen/Dining Room I Garden Studio with Home Office I Gas Central Heating I Double Glazing I Off Road Parking I Low Maintenance Garden
Description
A substantial extended and improved semi-detached four/five bedroom family home
the property has an excellent fitted kitchen/dining room with bi-fold doors to the terrace and garden, A ground floor bedroom or family room as well as two separate living rooms one being open to the kitchen/dining room creating A beautiful open plan area which is ideal for entertaing.
Recent improvements include the addition of external insulation making the house very energy efficient.
Location
To the south of Bromley Town Centre and station to London
There are state and private schools for all ages in the area as well as various sporting and recreational facilities.
M25 junction 4 is a short drive allowing access to the Dartford River crossing, Bluewater Shopping Centre, The Chanel Tunnel, the South Coast and Gatwick, Heathrow and Stanstead London Airports.
Ground Floor
Entrance Porch
With a double glazed door to the entrance hall.
Entrance Hall
With radiator, oak flooring and cupboard under the stairs.
Cloakroom
With W.C., hand basin, part tiled walls, extractor fan and double glazed windows.
Shower/Utity Room
With shower cubicle, plumbing for a washing machine, cupboard with gas boiler for heating and hot water, wall cupboards, tiled flooring and double glazed window.
Living Room
With radiator in cabinet surround, and double glazed window with fitted shutters.
Sitting Room
With radiator in cabinet surround, oak flooring and feature fireplace with fitted coal effect gas fire. Open to the kitchen/Dining Room.
Kitchen/Dining Room
Beautifully fitted with a range of base and wall units. Island unit. Built in appliances including a hob, oven, extractor, dishwasher and wine cooler. Stainless steel sink, porcelain tiled flooring, two ceiling lanterns and bi-fold doors to the terrace and garden.
Family Room/Bedroom 5
With radiator in cabinet surround, double glazed window and door to terrace and garden.
First Floor
Landing
With a double glazed window.
Bedroom 2
With radiator, double glazed bay window to the front with fitted shutters. Range of mirror fronted wardrobe cupboards.
Bedroom 3
With radiator, double glazed window with fitted shutters. Range of wardrobe cupboards to one wall with central recess for TV.
Bedroom 4
With radiator and double glazed window with fitted shutters.
Bathroom
With enclosed bath with mixer tap and separate shower over, W.C., and hand basin. Heated towel rail, shaver socket, extractor fan, part tiled walls and tiled flooring.
Above
Landing
Principle Bedroom
With radiator, double glazed Velux windows to the front and double glazed dormer window to the back. Wardrobe and eaves storage cupboards.
En-Suite Shower Room
With shower cubicle, W.C., and hand basin. Heated towel rail, tiled walls and flooring, extractor fan and double glazed window.
Outside
Parking
There is off road parking to the front of the house.
Garden Studio With Home Office
Located at the end of the garden with its own electricity supply and internet access. The area is divided to provide a studio/playroom and an office.
The Garden
Designed for low maintenance with a large porcelain tiled terrace and AstroTurf. There is a gated side access.
Council Tax And Services
The property is in the Bromley District and is in Council Tax Band ''F''
Mains gas, water, electricity and drainage are connected.
Directions
Leave Bromley on the A21 and continue across Bromley common and into Hastings Road. Pass the Holy Trinity Church on the left, Lower Gravel Road will then be fond shortly after and is also on the left.
Property info
For more information about this property, please contact
Ibbett Mosely - Westerham, TN16 on +44 1959 458006 * (local rate)
Disclaimer
Property descriptions and related information displayed on this page, with the exclusion of Running Costs data, are marketing materials provided by Ibbett Mosely - Westerham, and do not constitute property particulars. Please contact Ibbett Mosely - Westerham for full details and further information. The Running Costs data displayed on this page are provided by PrimeLocation to give an indication of potential running costs based on various data sources. PrimeLocation does not warrant or accept any responsibility for the accuracy or completeness of the property descriptions, related information or Running Costs data provided here.






























.png)