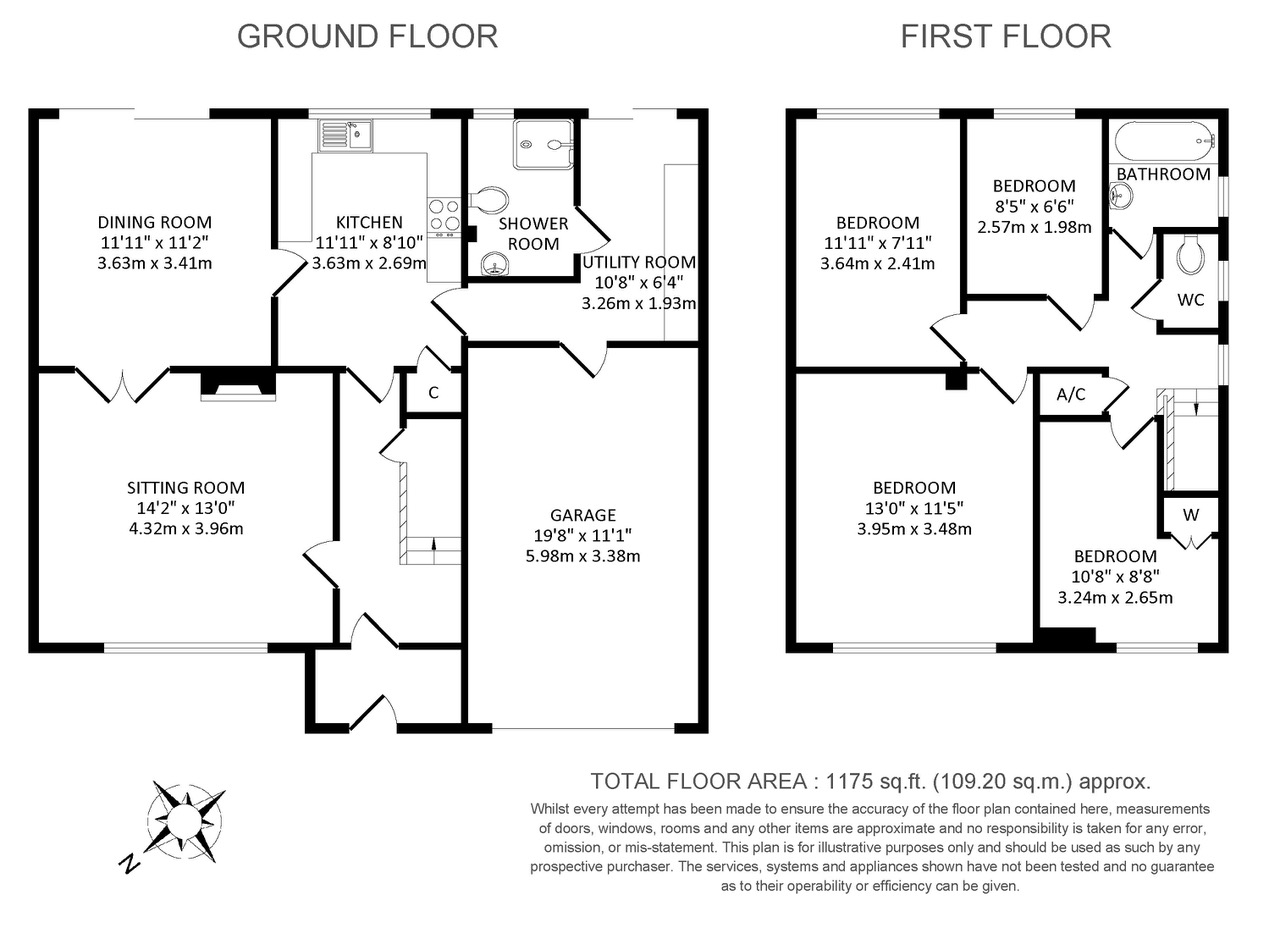Semi-detached house for sale in Aston Close, Wallingford OX10
* Calls to this number will be recorded for quality, compliance and training purposes.
Property description
No onward chain A spacious family home set on the highly regarded Brookmead development and featuring a stunning 90’ south-east facing garden. There is parking for several cars on the large driveway which leads to a 19’ garage. The accommodation includes four bedrooms and a bathroom: Downstairs a shower room, sitting room with fireplace, dining room, kitchen and adjacent utility room. The town and all its amenities are within easy walking distance.
No onward chain A spacious family home set on the highly regarded Brookmead development and featuring a stunning 90’ south-east facing garden. There is parking for several cars on the large driveway which leads to a 19’ garage.
The accommodation includes four bedrooms and a bathroom: Downstairs a shower room, sitting room with fireplace, dining room, kitchen and adjacent utility room.
The town and all its amenities are within easy walking distance.
Tenure - Freehold Council tax band - E
Enclosed Entrance Porch:
Front door to: Entrance Hall: Stairs to landing with cupboard under, radiator.
Sitting room: 14’2 x 13’ Picture window to the front, fireplace with an inset ‘log’ stove with a log effect gas fire, radiator.
Dining room, 11’11 x 11’2 Sliding patio doors to the garden, radiator.
Kitchen: 11’10 x 8’10 Attractively fitted with a range of storage units, worktops and stainless steel sink. Electric ceramic hob, extractor hood, electric oven, space for fridge freezer. Storage cupboard and window overlooking the garden.
Utility Room: 10'8 x 6'4 Sliding patio doors to the garden and door to the garage. Range of cupboards, two radiators, appliance space.
Shower Room: Fitted with a white 3-piece suite, part tiled walls, two radiators, window, space for washing machine.
Stairs to Landing: Loft access and airing cupboard housing the gas boiler.
Bedroom 1: 13'0 x 11’5 Front aspect, wardrobes and radiator.
Bedroom 2: 11’11 x 7’11 Rear aspect and radiator.
Bedroom 3: 10’8 x 8’8 Front aspect, wardrobe and radiator.
Bedroom 4: 8’5 x 6’6 Radiator and rear aspect.
Bathroom: White 2-piece suite with shower, attachment and screen over the bath, radiator, tiling and window.
Separate WC: Low-level suite and window.
Outside
To the Front: There is a large driveway with parking for several vehicles bordered by a range of mature lavender plants with slate chippings. The front is screened by a range of mature shrubs and a side hedge.
Garage: 19’5 x 11’2 Up/over door, power, door to the house.
Rear Garden: A fabulous feature they extend to approximately 90 feet and comprise a large area of lawn interspersed with both island and border shrub and plant beds. Enclosed by timber fencing with a full with patio area to the rear of the house.
Property info
For more information about this property, please contact
JP Knight Property Agents, OX10 on +44 1491 877226 * (local rate)
Disclaimer
Property descriptions and related information displayed on this page, with the exclusion of Running Costs data, are marketing materials provided by JP Knight Property Agents, and do not constitute property particulars. Please contact JP Knight Property Agents for full details and further information. The Running Costs data displayed on this page are provided by PrimeLocation to give an indication of potential running costs based on various data sources. PrimeLocation does not warrant or accept any responsibility for the accuracy or completeness of the property descriptions, related information or Running Costs data provided here.
























.png)