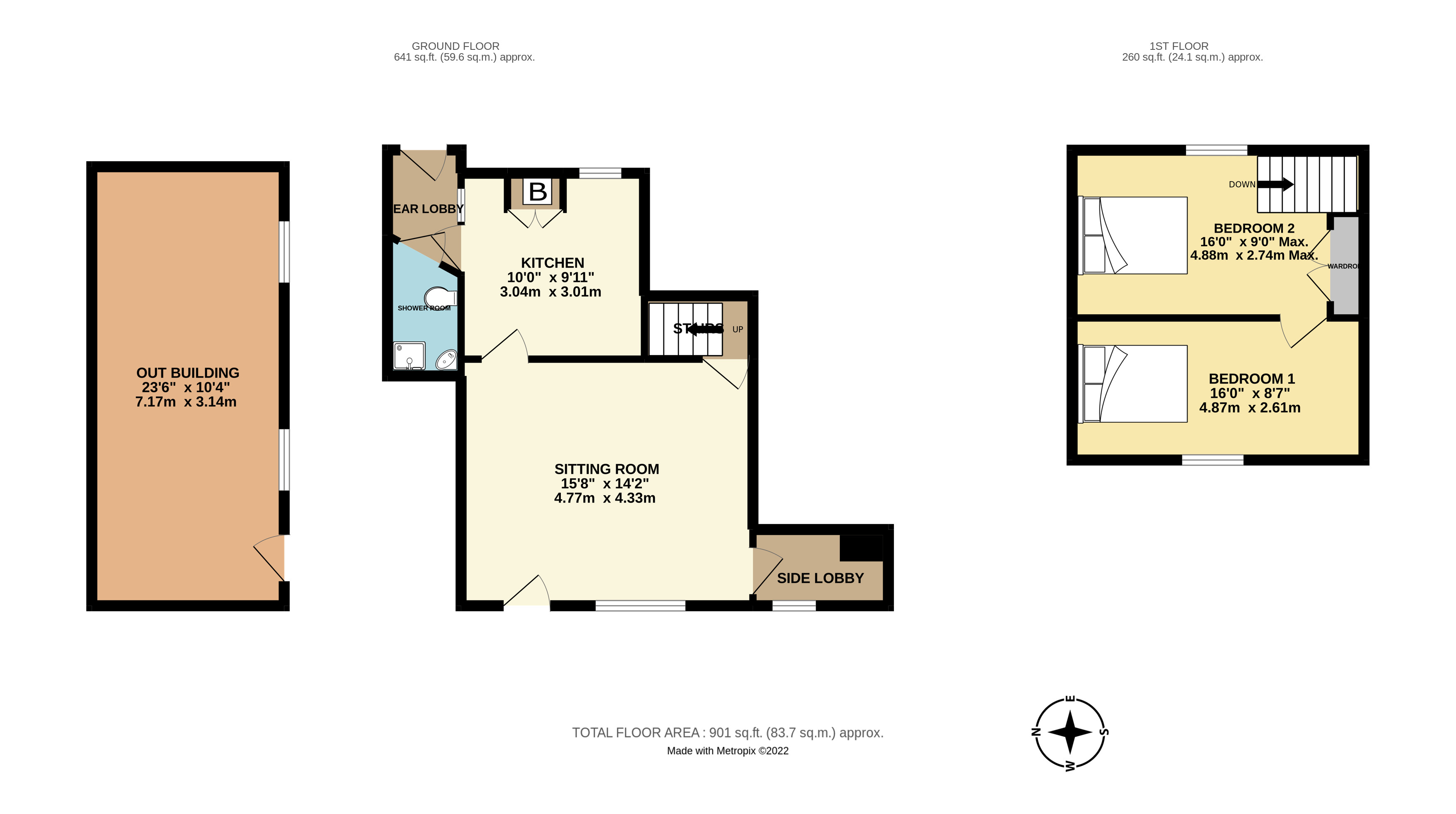End terrace house for sale in Water Lane, Impington, Cambridge CB24
* Calls to this number will be recorded for quality, compliance and training purposes.
Property features
- Character Thatched Cottage
- Two Bedrooms
- Sitting Room
- Kitchen
- New Consumer Unit
- Rear Lobby
- Planning for a Bathroom on the first floor
- Gas Central Heating
- Large Plot with off Road Parking and Outbuilding
- No Chain
Property description
Renovation project..........An attractive two bedroom thatched cottage close to the village green and pond with a large garden and out building offering scope for further improvement.
Description:-
Impington is justifiably one of the most sought after areas in close proximity to the City just three miles from the actual centre by fast road, yet pleasantly located close to some of the best countryside in the county. Close by is the Cambridge northern by-pass which conveniently gives direct and easy access to the M11 motorway, London and other parts of the country. The village boasts excellent facilities including a varied range of shops, pubs, restaurants, cafes, coffee houses, sports and recreation facilities, plus a dental surgery, as well as convenient bus services - including the Guided Busway linking the village with central Cambridge, Addenbrookes and the new North City Rail Station. There is schooling for all ages, including the highly regarded Impington Village College, providing educational and recreational facilities for all the community.
Ground Floor Accommodation:-
Front door leading into the Sitting Room with window to front aspect. Radiator. Concealed staircase leading to the first floor. Doors to:- Side Lobby with window to front aspect and also housing the fuse box. Kitchen comprising of a one and a half bowl stainless steel sink unit with plumbing for both washing machine and dishwasher. A basic range of units with work surfaces over. Electric cooker point. Windows to side and rear aspects. Built in cupboard housing the gas boiler. Door to:- Rear Lobby with access to the rear garden and a close coupled W.C.
First Floor Accommodation:-
There are two inter connecting bedrooms on the first floor with part vaulted ceilings, windows to front and rear aspects and each having radiators. Bedroom 2 also has a built in wardrobe.
Outside:-
An attractive character thatched cottage standing back form the road with gravelled driveway providing off road parking. Large outbuilding. Gated access through to the rear garden with additional parking. The garden is laid mainly to lawn with shrubs and borders.<br /><br />
Location
Impington is justifiably one of the most sought after areas in close proximity to the City just three miles from the actual centre by fast road, yet pleasantly located close to some of the best countryside in the county. Close by is the Cambridge northern by-pass which conveniently gives direct and easy access to the M11 motorway, London and other parts of the country. The village boasts excellent facilities including a varied range of shops, pubs, restaurants, cafes, coffee houses, sports and recreation facilities, plus a dental surgery, as well as convenient bus services - including the Guided Busway linking the village with central Cambridge, Addenbrookes and the new North City Rail Station. There is schooling for all ages, including the highly regarded Impington Village College, providing educational and recreational facilities for all the community.
Description
An attractive Grade II listed two bedroom thatched cottage close to the heart of the village offering tremendous scope for further improvement. The property has had some work done including gas central heating and new consumer unit and benefits from a large plot with off road parking for several cars as well as an historic outbuilding, which was occupied some 30 plus years ago. There are extensive grounds to rear with a timber shed at the foot of the garden. There is planning permission granted for the installation of a first floor bathroom.
Ground Floor Accommodation
Front door leading into the Sitting Room with window to front aspect. Radiator. Concealed staircase leading to the first floor. Doors to:- Side Lobby with window to front aspect and also housing the fuse box. Kitchen comprising of a one and a half bowl stainless steel sink unit with plumbing for both washing machine and dishwasher. A basic range of units with work surfaces over. Electric cooker point. Windows to side and rear aspects. Built in cupboard housing the gas boiler. Door to:- Rear Lobby with access to the rear garden and a close coupled W.C.
First Floor
There are two inter connecting bedrooms on the first floor with part vaulted ceilings, windows to front and rear aspects and each having radiators. Bedroom 2 also has a built in wardrobe.
Outside
An attractive character thatched cottage standing back form the road with gravelled driveway providing off road parking. Large outbuilding. Gated access through to the rear garden with additional parking. The garden is laid mainly to lawn with shrubs and borders.
Agents Notes
Services:- mains gas, mains water, mains electricity
local authority:- south cambridgeshire district council (band "D")
tenure:- grade II listed freehold
Property info
For more information about this property, please contact
Tylers, CB24 on +44 1223 801324 * (local rate)
Disclaimer
Property descriptions and related information displayed on this page, with the exclusion of Running Costs data, are marketing materials provided by Tylers, and do not constitute property particulars. Please contact Tylers for full details and further information. The Running Costs data displayed on this page are provided by PrimeLocation to give an indication of potential running costs based on various data sources. PrimeLocation does not warrant or accept any responsibility for the accuracy or completeness of the property descriptions, related information or Running Costs data provided here.



























.png)