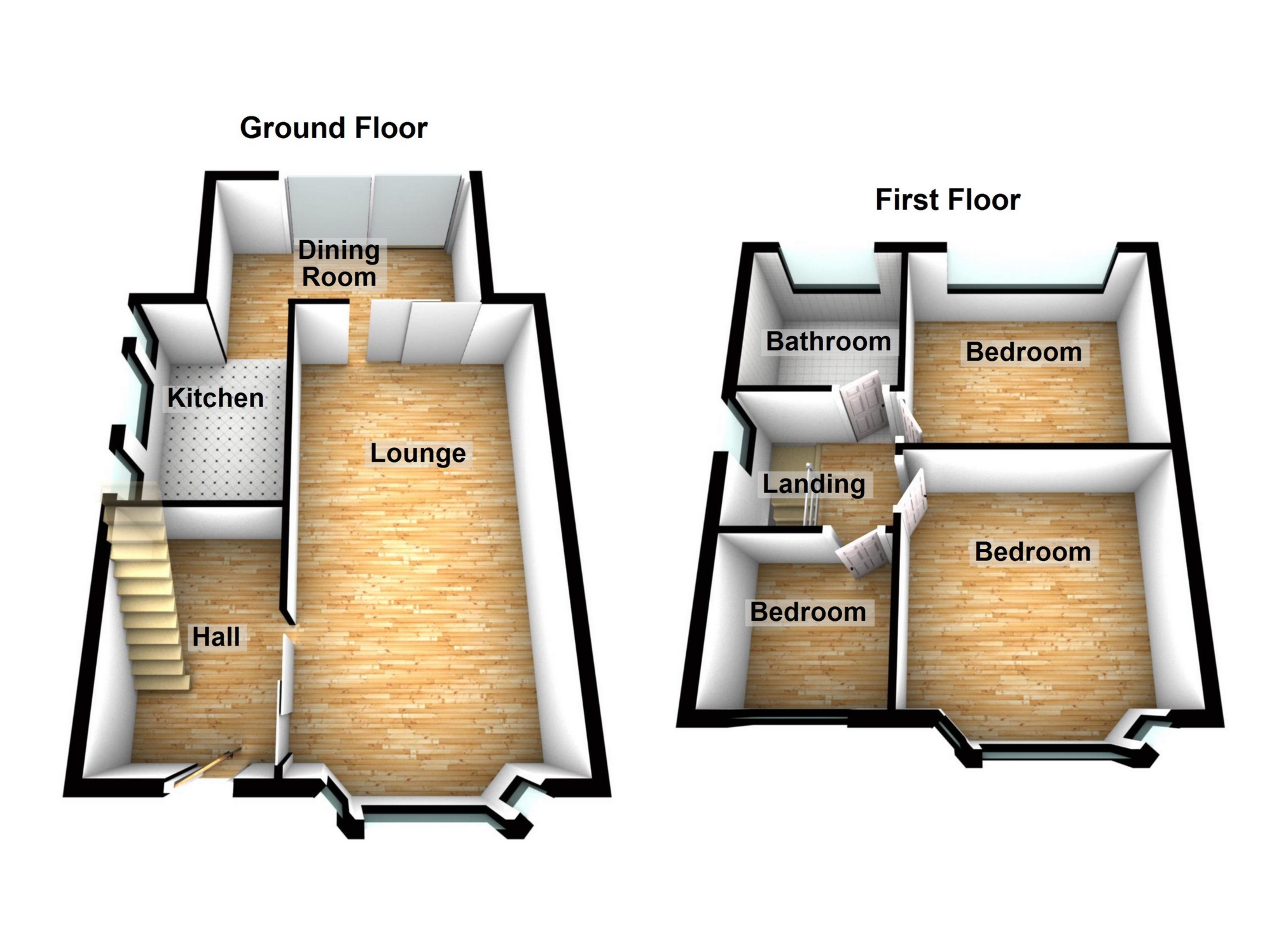Semi-detached house for sale in Circular Road, Denton M34
* Calls to this number will be recorded for quality, compliance and training purposes.
Property features
- Extended semi detached
- Two reception rooms
- Integrated kitchen
- Three bedrooms
- Family bathroom
- Off road parking
- Detached garage
- Fully enclosed rear garden
- UPVC dg & GCH
- No vendor chain
Property description
Detailed Description
***Sleigh and Son Estate Agency are delighted to offer to the market this beautifully presented and well maintained family home. Situated in a highly desirable area, just off Town Lane in Denton. With easy access to all major transport links and local amenities. Hyde Hall and Reddish Vale Country Park is a short walk away as are good Primary and Secondary schools making this the perfect property for a wide range of buyers. From those looking to move up the property ladder due to a growing family to investors looking to add to their buy to let portfolio. This lovely property has been extended to the ground floor making a large through lounge which leads into the dining room with patio doors into the fully enclosed rear garden. There is a galley kitchen with integrated appliances. There are three bedrooms, two of which are doubles and have fitted wardrobes and the single is a good size. Contemporary bathroom suite which leaves little to do to this home but move in and enjoy. Fully uPVC double glazed and there is gas central heating installed throughout. In brief the accommodation comprises: - Entrance hallway, lounge, dining room and kitchen are to the ground floor. To the first floor there are three bedrooms and a family bathroom. Immediate viewing is highly recommended. Council Tax Band B - Freehold.
Entrance hallway: UPVC double glazed door leading into the large entrance hallway. Stairs to the first floor. Under stairs storage cupboard housing electric meter. Hardwood, glazed sliding doors leading into the lounge. Radiator and wall mounted gas heater. Ceiling light and power points.
Lounge: 7.18m x 3.58m (23'7" x 11'9") To widest point, uPVC double glazed bay window to the front elevation. Hardwood, glazed sliding doors into the dining room. Gas fire inset marble surround and hearth. Radiator. Two ceiling lights and power points.
Dining room: 4.15m x 2.46m (13'7" x 8'1"), uPVC double glazed sliding doors leading into the rear garden. Archway into the kitchen. Radiator and wall mounted gas heater. Ceiling light and power points.
Kitchen: 3.40m x 2.23m (11'2" x 7'4"), Three uPVC double glazed windows to the side elevation. Range of wall and base units with complementary work surfaces over. Ceramic sink with mixer tap. Integrated gas hob and gas double oven. Space for washing machine, tumble dryer and fridge freezer. Fully tiled walls and floor. Ceiling spot lights and power points.
Landing: Stairs to the first floor. UPVC double glazed window to the side elevation. Doors to the bedrooms and bathroom. Loft access. Ceiling light.
Bedroom one: 3.85m x 3.02m (12'8" x 9'11") To wardrobe fronts, uPVC double glazed bay widow to eth front elevation. Range of built in wardrobes with matching drawer units and bedside cabinets. Radiator. Ceiling light and power points.
Bedroom two: 3.59m x 3.31m (11'9" x 10'10"), uPVC double glazed window to the rear elevation. Range of built in wardrobes. Radiator. Ceiling light and power points.
Bedroom three: 2.21m x 2.13m (7'3" x 6'12"), uPVC double glazed window to the front elevation. Radiator. Ceiling spot lights and power points.
Bathroom: 2.23m x 2.19m (7'4" x 7'2"), uPVC double glazed window to the rear elevation. Low level W.C and hand wash basin. Panel bath with electric shower over. UPVC panelled walls. Radiator. Ceiling spot lights.
Garage: Detached garage with up and over door. UPVC double glazed double doors leading into the rear garden. Ceiling spot lights and power points.
Externally: To the front of the property there are double gates leading to the imprinted concrete driveway. The driveway continues to the side and allows access to the detached garage. Outside tap. Further security gate leading into the rear garden. The rear garden is fully enclosed and offers views over the playing fields. There is a paved patio area, the lawn and further seating arear is access via a small gate. The borders are well stocked with wild flowers and mature shrubs.
Property info
For more information about this property, please contact
Sleigh and Son, M34 on +44 161 506 7240 * (local rate)
Disclaimer
Property descriptions and related information displayed on this page, with the exclusion of Running Costs data, are marketing materials provided by Sleigh and Son, and do not constitute property particulars. Please contact Sleigh and Son for full details and further information. The Running Costs data displayed on this page are provided by PrimeLocation to give an indication of potential running costs based on various data sources. PrimeLocation does not warrant or accept any responsibility for the accuracy or completeness of the property descriptions, related information or Running Costs data provided here.



















.png)

