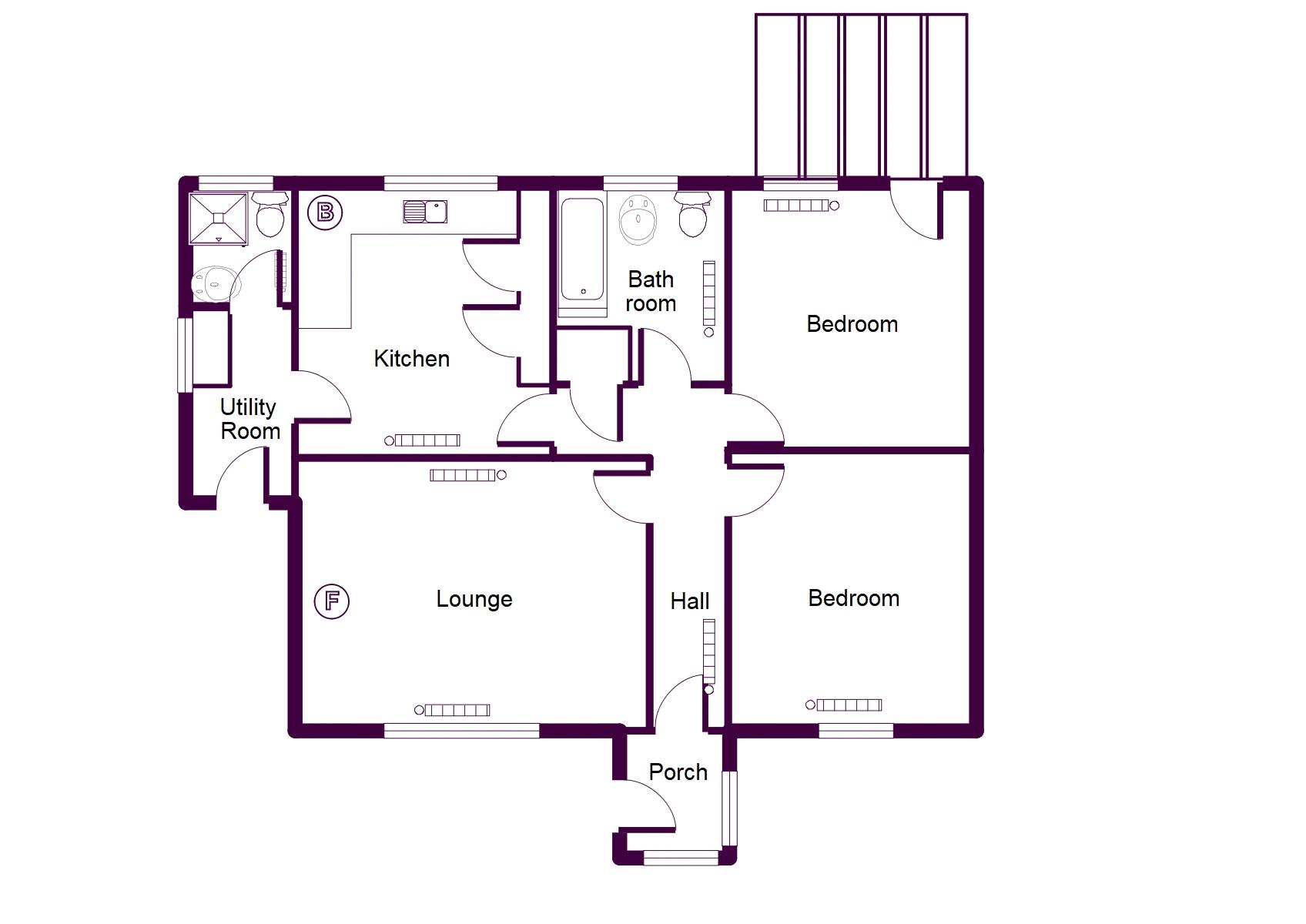Semi-detached bungalow for sale in Carlile Road, Brixham TQ5
* Calls to this number will be recorded for quality, compliance and training purposes.
Property features
- Semi-detached bungalow - no onward chain
- Popular level location
- Bright lounge, 2 double size bedrooms
- Conservatory & useful utility room
- Bathroom & additional shower room
- Easily maintained gardens
- Parking for 2 / 3 vehicles
Property description
This two bedroom extended semi-detached bungalow offers a easy to maintain comfortable home located on the popular Copythorne side of town. The bungalow stands on a level position and is only a short walk from a local convenience store, with sub post office, and further shops are nearby at Pillar Avenue. Inside there is a bright Lounge with attractive fireplace, Kitchen/Breakfast Room with space for table and chairs, 2 double size Bedrooms, good size Conservatory and a fully tiled Bathroom. Off the Kitchen there is a very useful Utility Room and a tiled Shower Room. Gas fired central heating and UPVC framed double glazing are installed. Outside the bungalow enjoys a sunny level rear garden and to the front there is parking for 2 / 3 cars. Ideal for anyone looking for a comfortable home, in a level convenient location with no upward chain.
Entrance Porch (5' 7'' x 4' 9'' (1.70m x 1.45m))
A light and bright entrance with UPVC framed double glazed entrance door. UPVC framed double glazed windows. Ceramic tiled floor. UPVC framed double glazed door to ...
Entrance Hall
Radiator. Hatch to loft space with access ladder. Airing cupboard with radiator.
Lounge (15' 5'' x 11' 9'' (4.70m x 3.58m))
A light and bright room with good size UPVC framed double glazed picture window overlooking front. Radiator. Attractive cream marble fireplace and hearth with coal effect electric fire.
Kitchen/Breakfast Room (11' 9'' x 10' 5'' (3.58m x 3.17m))
Light colour wall and base units with dark wood trim and granite effect working surfaces. Inset one and a half bowl stainless steel sink. Space for slide-in gas cooker. Vaillant wall mounted gas fired central heating boiler which we have been advised is approximately two years old. Two good sized shelved larder cupboard. Radiator. Ceramic tiled floor. UPVC framed double glazed window overlooking rear garden. Ample space for breakfast table and chairs. UPVC framed double glazed door to ...
Utility Room (8' 6'' x 5' 1'' (2.59m x 1.55m))
Space for washing machine. Matching base units. Ceramic tiled floor. UPVC framed double glazed door to front and window to side. Door to ...
Shower Room (6' 0'' x 5' 0'' (1.83m x 1.52m))
Vanity unit with washbasin and mirror over. White close coupled W.C. Good size shower cubicle with Mira shower over. Pale blue and white coloured wall and floor tiling. UPVC framed double glazed window.
Bedroom 1 (12' 6'' x 10' 11'' (3.81m x 3.32m))
UPVC framed double glazed window overlooking front. Radiator. Range of light wood bedroom fitments comprising 2 double door wardrobes with chest of drawers and storage over.
Bedroom 2 (11' 11'' x 10' 11'' (3.63m x 3.32m))
Radiator. Built-in wardrobe. UPVC framed double glazed window and door opening to ...
Conservatory (10' 10'' x 9' 3'' (3.30m x 2.82m))
UPVC framed double glazed windows on dwarf walls and polycarbonate roof which we have been advised with renewed last year. Radiator. Ceramic tiled floor. Door to garden.
Bathroom (7' 5'' x 7' 3'' (2.26m x 2.21m))
Cream suite of panelled bath, pedestal washbasin and close coupled W.C. Heated towel rail Radiator. Tiled walls and floor in shades of light brown and cream. UPVC framed double glazed window.
Outside
Double width driveway entrance leading to ...
Front Garden
Landscaped to provide parking for 2/3 vehicles. Wrought iron gate to side.
Rear Garden
Primarily laid to brick paving with inset flower bed planted with heathers. Outside water tap.
Useful Store
Previously the garage. Up-and-over door and rear personal door.
Council Tax Band:
Energy Performance Band:
C
Property info
For more information about this property, please contact
Eric Lloyd, TQ5 on +44 1803 268027 * (local rate)
Disclaimer
Property descriptions and related information displayed on this page, with the exclusion of Running Costs data, are marketing materials provided by Eric Lloyd, and do not constitute property particulars. Please contact Eric Lloyd for full details and further information. The Running Costs data displayed on this page are provided by PrimeLocation to give an indication of potential running costs based on various data sources. PrimeLocation does not warrant or accept any responsibility for the accuracy or completeness of the property descriptions, related information or Running Costs data provided here.






















.png)
