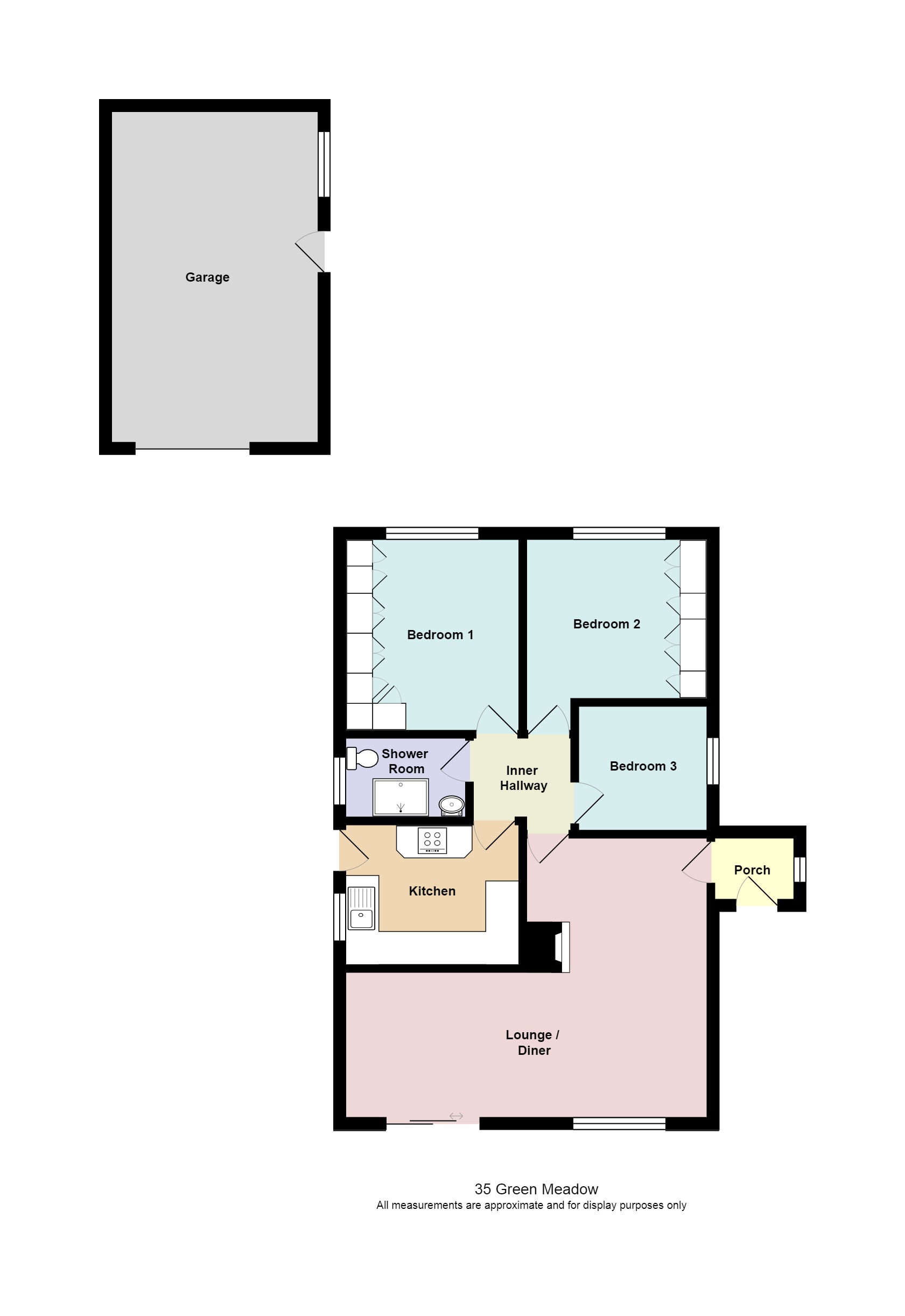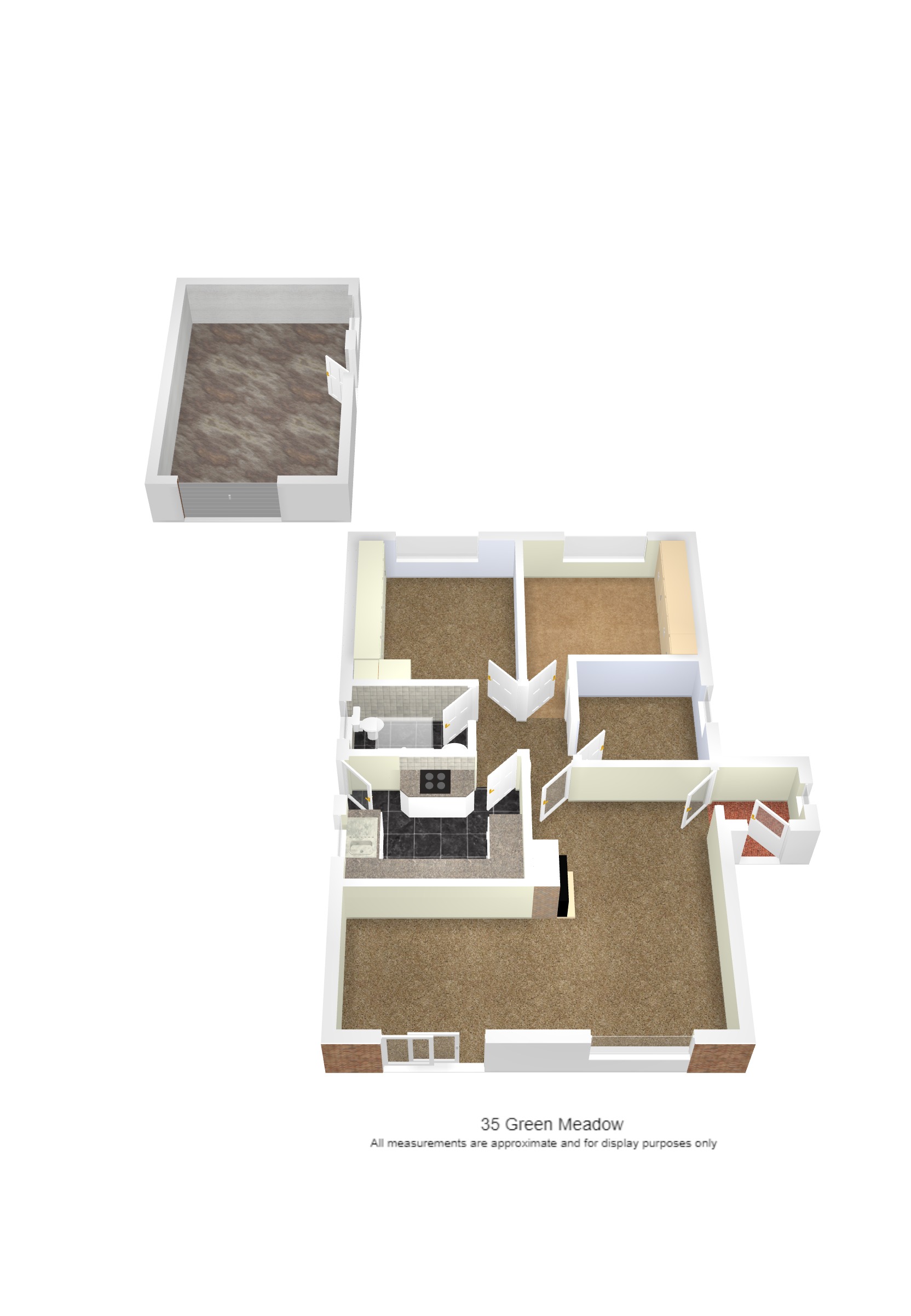Detached bungalow for sale in Green Meadow, Bridgend CF32
* Calls to this number will be recorded for quality, compliance and training purposes.
Property features
- Single garage
- Off street parking
- Central heating
- Double glazing
- Fireplace
- Large corner garden plot
- Large detached garage with automatic doors
- No ongoing chain
- Overlooking central green
- Village location
Property description
Exellent retirement bungalow with lots of parking / long drive to large detached garage.20'00'' x 12''00''
cefn cribwr village is approx 4 miles from bridgend, closest access to the M4 is sarn at J36.
Accommodation comprises:-Porch, '' L'' shaped Lounge /diner, inner hallway, fitted kitchen, 3 bedrooms [ 2 double sized ], shower room. Combi Gas c/h, upvc d/g windows & doors.
Porch:- upvc d/g door into entrance porch, upvc d/g window to side, tiled floor, glazed panel door, into L shaped lounge diner with feature fireplace: 16'11'' x 20'11'' [ at widest points ]
lounge area:-16'11'' x 9'05''- [ approx ]-upc d/g to front elevation, radiator, carpet, stone clad fireplace with inset gas fire [ not tested ]
dining area:-12'04'' x 8'09''- [approx ]- upvc d/g patio doors to front elevation, radiator, carpet, serving hatch into kitchen.
Kitchen:-10'05'' x 8'05''- [approx ]-upvc d/g window and door to side elevation, Range of base and wall units, with granite effect work tops, inset neff electric oven and 4 ring electric hob, plumbed for washing machine, plumbed for dishwasher, stainless steel sink & drainer, tiled flooring, bedroom 1:-11'07'' x 10'05''-[approx ]- upvc d/g window to rear elevation, fitted robes, radiator, carpets
bedroom 2:-10'10'' x 9'08''-[ approx ]- upvc d/g window to rear, fitted robes, carpet, carpet
bedroom 3:- 7'09'' x 7'06''-[ approx ]-upvc d/g window side, carpet, radiator.
Shower-room:-8'0'' x 4'08''-[approx ]-upvc d/g, shower-cubicle, wash hand basin, wc, tiled walls, tiled flooring.
Outside:- Long driveway leading to
detached garage:- with pitched roof, automatic roller shutter door, electric to garage.
19'11'' x 12'05''- walled gardens laid to lawn, patio area, large greenhouse, tenure:-freehold
For more information about this property, please contact
Elliott & Co, CF33 on +44 1656 376411 * (local rate)
Disclaimer
Property descriptions and related information displayed on this page, with the exclusion of Running Costs data, are marketing materials provided by Elliott & Co, and do not constitute property particulars. Please contact Elliott & Co for full details and further information. The Running Costs data displayed on this page are provided by PrimeLocation to give an indication of potential running costs based on various data sources. PrimeLocation does not warrant or accept any responsibility for the accuracy or completeness of the property descriptions, related information or Running Costs data provided here.




































.png)