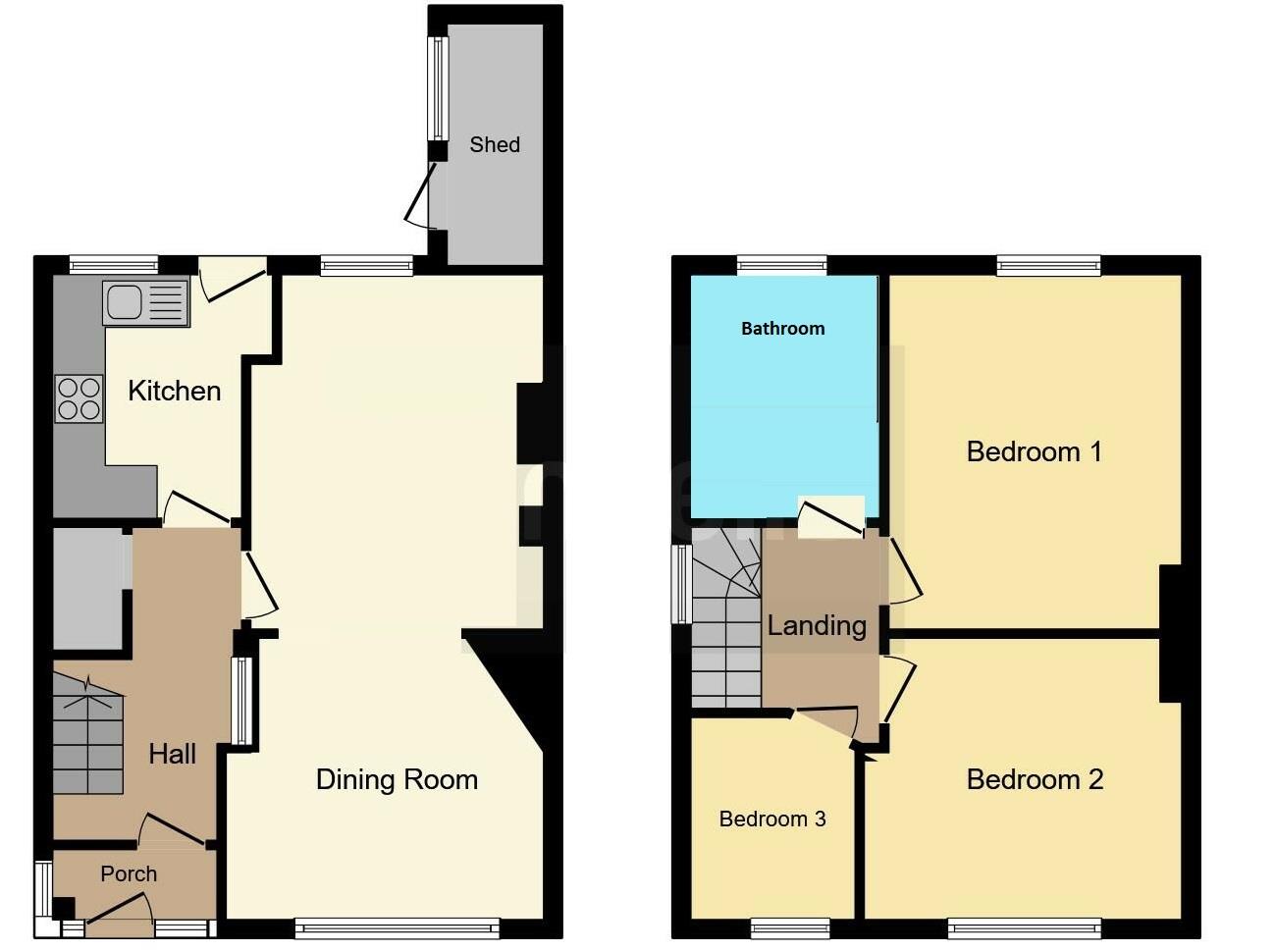Semi-detached house for sale in London Road, Hinckley LE10
* Calls to this number will be recorded for quality, compliance and training purposes.
Property features
- Freehold
- Council tax band B
- EPC energy rating
- Semi detached
- Three bedrooms
- Driveway to front
Property description
Attractive traditional semi detached family home. Popular and highly convenient non estate location within walking distance of the town, local schools and with good access to major road links. Well presented and much improved including refitted kitchen and bathroom, wooden stripped flooring, gas central heating and UPVC sudg. Offers entrance porch, entrance hall, through lounge dining room and kitchen. 3 bedrooms and bathroom with separate shower cubicle. Wide driveway and garage space (subject to planning permission). Enclosed rear garden with shed and brick built utility room. Carpets, curtains and light fittings included.
Tenure
Freehold
Council tax band - B
Accommodation
UPVC sudg front door to:
Entrance Porch
Attractive wood and glazed front door to:
Entrance Hallway
Stairway to first floor with spindle balustrades, laminate wood strip flooring and double panel radiator. Door to useful understairs storage cupboard housing electric consumer unit, gas and electric meters. Attractive wood interior door to:
Through Lounge Dining Room (7.78 x 3.64 (25'6" x 11'11"))
Original wood strip flooring. Lounge area to rear with feature brick fireplace with open fire, double panel radiator, TV aerial point and telephone point. Dining are to front with double panel radiator. Attractive white panelled interior door to:
Fitted Kitchen To Rear (2.45 max x 296 (8'0" max x 971'1"))
Range of gloss white fitted kitchen units with black roll edge working surfaces above. Hotpoint cooker with four ring hob, electric oven and grill with extractor fan above. Inset composite one and a half bowl sink and drainer with mixer tap above and cupboard beneath. Further matching wall mounted cupboard units and wall mounted Valliant gas combination boiler for central heating and domestic hot water. Tiled splashbacks, tiled flooring and UPVC sudg door to rear garden.
First Floor Landing
Spindle balustrades and smoke alarm. Attractive white panelled interior doors to:
Bedroom One To Rear (3.35 x 4.02 (10'11" x 13'2"))
Double panel radiator and wood stripped flooring and TV aerial point
Bedroom Two To Front (3.65 x 3.28 (11'11" x 10'9"))
Original wood strip flooring and double panel radiator
Bedroom Three/Study To Front (1.79 x 2.39 (5'10" x 7'10"))
Double panel radiator
Family Bathroom (2.11 x 2.74 (6'11" x 8'11"))
Four piece suite including white panelled bath, separate corner shower cubicle with glazed shower door and tiled surrounds. Vanity sink unit and low level WC. Double panel radiator, vinyl flooring and extractor fan.
Outside
The property is set back from the road with a block paved driveway to front with low level retaining wall. Driveway leads to double wrought iron gates offering access to rear garden. To the rear of the property is a private fenced and enclosed garden having slabbed patio adjacent to the property. Remainder of the garden is laid with Astro Turf with surrounding beds. Timber shed and timber workshop with electricity and lighting. Brick build store with appliance recess points, light and power.
Property info
For more information about this property, please contact
Scrivins & Co Estate Agents & Letting Agents, LE10 on +44 1455 886081 * (local rate)
Disclaimer
Property descriptions and related information displayed on this page, with the exclusion of Running Costs data, are marketing materials provided by Scrivins & Co Estate Agents & Letting Agents, and do not constitute property particulars. Please contact Scrivins & Co Estate Agents & Letting Agents for full details and further information. The Running Costs data displayed on this page are provided by PrimeLocation to give an indication of potential running costs based on various data sources. PrimeLocation does not warrant or accept any responsibility for the accuracy or completeness of the property descriptions, related information or Running Costs data provided here.






















.png)

