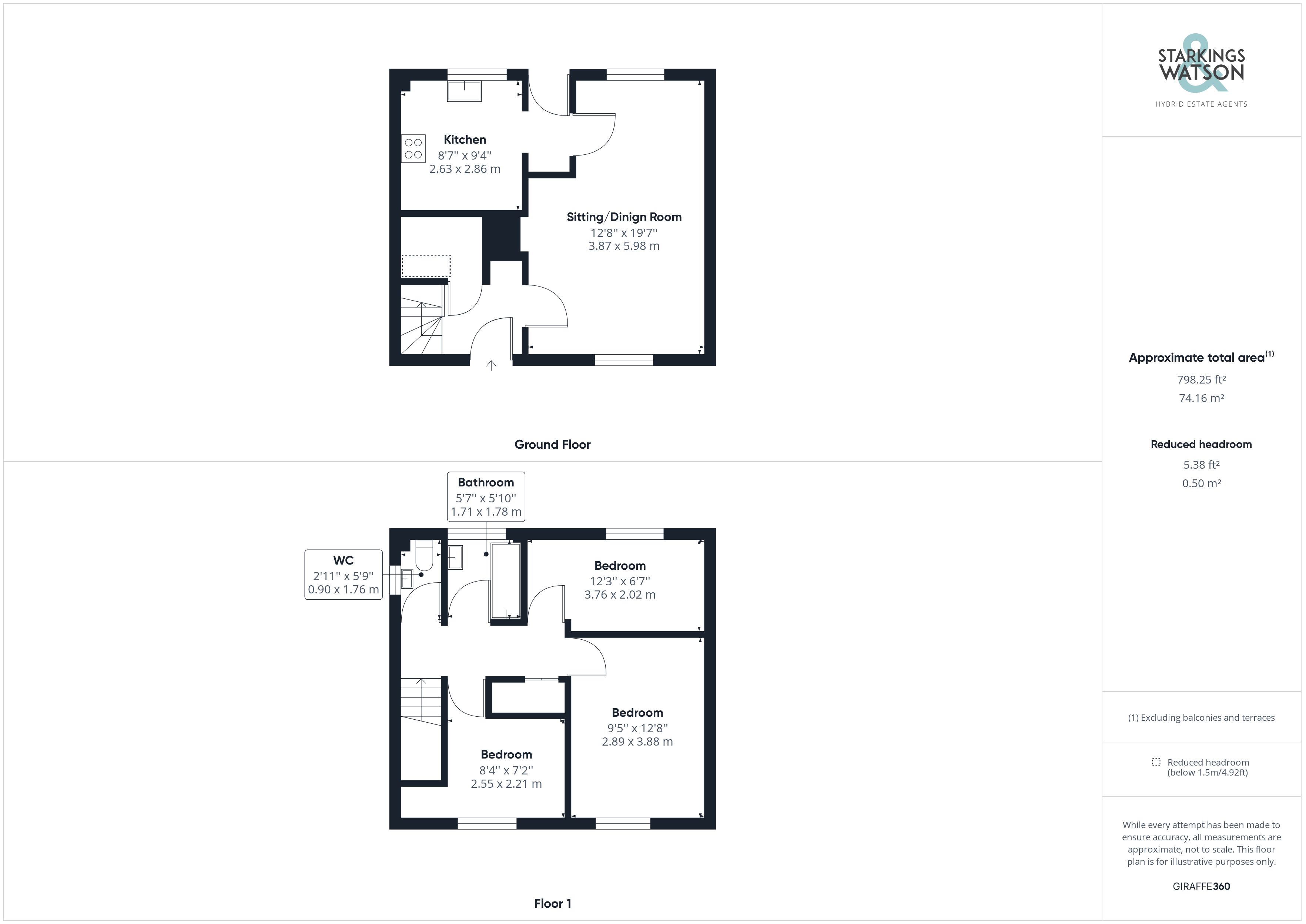Terraced house for sale in Victoria Hill, Eye IP23
* Calls to this number will be recorded for quality, compliance and training purposes.
Property features
- No Chain!
- Mid-Terrace Home
- Sought After Town with Local Amenities
- Refreshed & Updated
- Sitting/Dining Room & Kitchen
- Three Ample Bedrooms
- Newly Fitted Bathroom & W.C
- Private Rear Garden
Property description
No chain. This mid-terrace home occupies a town centre position with a refreshed interior extending close to 800 Sq. Ft (stms). With a private rear garden the property offers an attractive exterior, with mainly open plan accommodation and a wealth of amenities on your door step. Finished with gas fired central heating and uPVC double glazing, a hall entrance offers a large built-in storage cupboard, with a 19' sitting/dining room, rear lobby and kitchen to the ground floor. Upstairs, three bedrooms lead off the landing, along with a cloakroom and separate bathroom - offering potential to make these into one room. The rear garden is partly walled and is ready for landscaping to make good use of the space.
In summary no chain. This mid-terrace home occupies a town centre position with a refreshed interior extending close to 800 Sq. Ft (stms). With a private rear garden the property offers an attractive exterior, with mainly open plan accommodation and a wealth of amenities on your door step. Finished with gas fired central heating and uPVC double glazing, a hall entrance offers a large built-in storage cupboard, with a 19' sitting/dining room, rear lobby and kitchen to the ground floor. Upstairs, three bedrooms lead off the landing, along with a cloakroom and separate bathroom - offering potential to make these into one room. The rear garden is partly walled and is ready for landscaping to make good use of the space.
Setting the scene Set back from the road a pedestrian foot path leads past the property, with a lawned frontage and central path way. On road parking can be found to rear, with an access gate into the gardens.
The grand tour Stepping inside, the hall entrance offers a wood effect flooring, with stairs rising to the first floor, and a useful built-in storage cupboard which is a great size. The main sitting/dining room is open plan and also finished with a wood effect flooring, whilst dual aspect windows offer great natural light to front and rear. A rear lobby offers wood effect flooring and a door to the garden - this is a functional entrance which is close to the on road parking. The kitchen lead off, where a range of base level units can be found, with space for white goods and a cooker. An inset stainless steel sink and drainer unit and tiled splash backs finishes the space. Upstairs, the newly carpeted landing leads to all rooms, starting with the W.C which offers a two piece suite with a concealed cistern, with the family bathroom adjacent with a shower over the bath, tiled splash backs and chrome heated towel rail. The three bedrooms all offer new carpet, with the smaller offering storage over the stairs.
The great outdoors The rear garden is fully enclosed with a mixture of brick walling and timber panelled fencing. Mature planting is in situ, along with a patio and pathway. Space for a lawn or further planting exists, and is ready for cultivation. The rear access gate leads to on road parking options, whilst two timber sheds offer storage.
Out & about The property is located in Eye, a historic town offering an assortment of local shops and businesses. The local schooling is highly thought of with Nursery to High School ages catered for. Services include health centre, butchers, bakers, deli, supermarkets and chemist amongst others. The market town of Diss (approximately 5 miles away) offers an extensive range of further amenities. Diss also benefits from a mainline rail service which runs between the City of Norwich and London's Liverpool Street Station.
Find us Postcode : IP23 7HJ
What3Words : ///lively.afterglow.books
virtual tour View our virtual tour for a full 360 degree of the interior of the property.
Property info
For more information about this property, please contact
Starkings & Watson, IP22 on +44 1379 441372 * (local rate)
Disclaimer
Property descriptions and related information displayed on this page, with the exclusion of Running Costs data, are marketing materials provided by Starkings & Watson, and do not constitute property particulars. Please contact Starkings & Watson for full details and further information. The Running Costs data displayed on this page are provided by PrimeLocation to give an indication of potential running costs based on various data sources. PrimeLocation does not warrant or accept any responsibility for the accuracy or completeness of the property descriptions, related information or Running Costs data provided here.



























.png)
