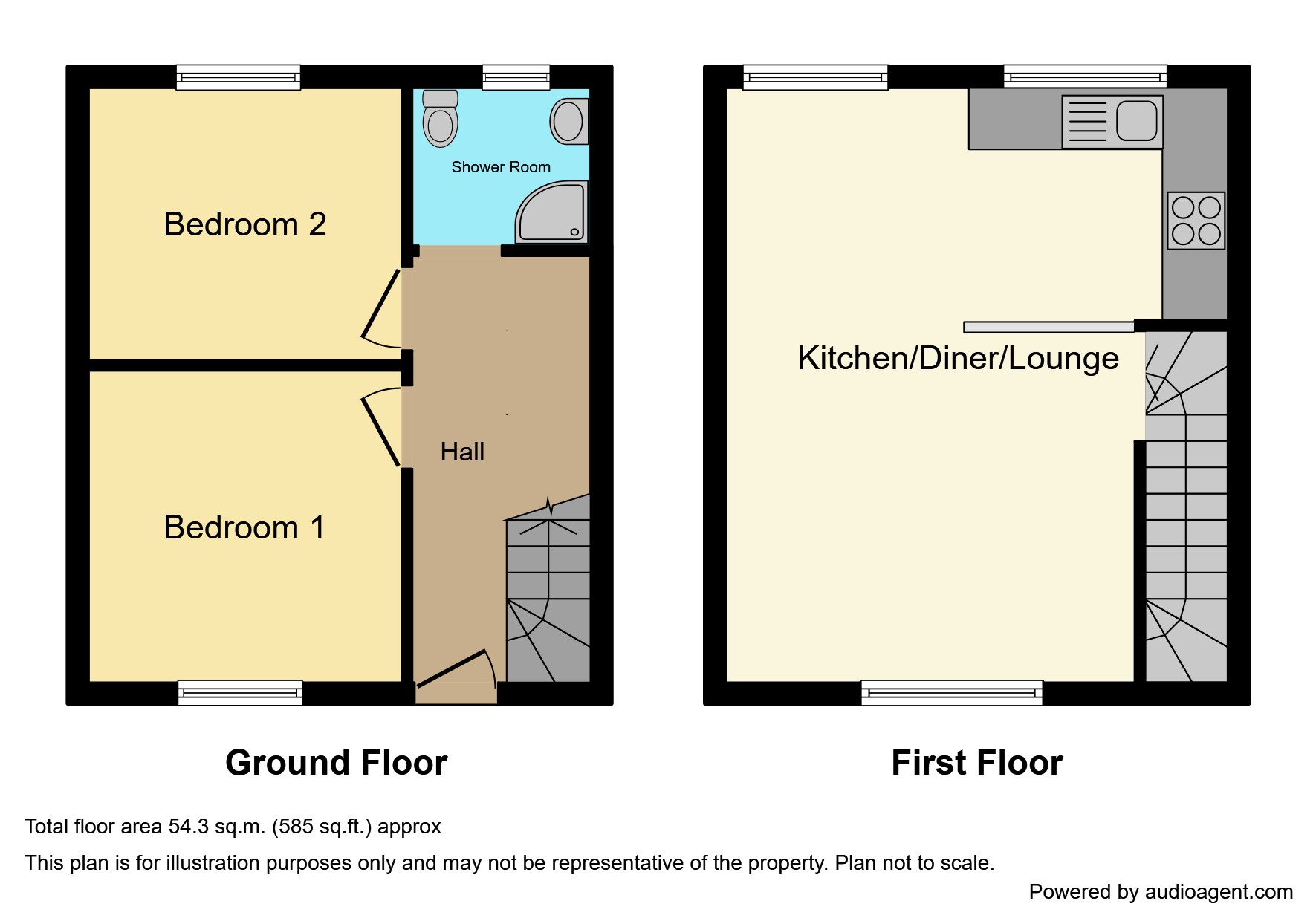Terraced house for sale in Woolacombe EX34
* Calls to this number will be recorded for quality, compliance and training purposes.
Property features
- Attractive cottage
- Two bedrooms
- Ideal holiday let/lock & leave
- UPVC double glazing
- Ample parking
- Energy Rating D
- Council tax band; A
Property description
Offered onto the open market with the distinct advantage of no onward chain is this attractive two bedroom cottage situated on the exquisite and ever popular Willingcott Valley.
Number 42 benefits from a reverse style living, two bedrooms, three piece suite bathroom, large open plan living space, wooden exposed beams, electric heating and parking to the front.
With tasteful internal decor throughout coupled with the flexible accommodation this property would equally make the perfect holiday let investment or lock up and leave (twelve month occupancy on holiday let only). This property warrants an early internal inspection to avoid disappointment. Energy Rating D.Woolacombe is a highly sought after resort and is home to the award winning sandy beach, which is a surfer’s paradise. The village itself offers a wide range of amenities including post office, popular pubs and restaurants and a variety of shops. There is access to some of North Devon's superb and scenic countryside including the picturesque village of Mortehoe which enjoys some fine scenery and coastal walks. Woolacombe adjoins Putsborough Beach while other sandy beaches include Saunton and Croyde which are also close to hand. Ilfracombe is approximately 10 minute drive homes nationalized shops, banks and two major supermarket chains Tesco and The Co- operative. Ilfracombe also provides primary and secondary schools with the Ilfracombe Arts College offering a sixth form option. This delightful Victorian town is particularly renowned for its picturesque Harbour and quayside as well as Promenade with Landmark Theatre and pleasure gardens. The regional centre of Barnstaple is North Devons historical capital and is approximately 11 miles away and it’s acclaimed shopping precinct homes many brand name High Street shops, banks and restaurants. Barnstaple Train Station connects to the inter-city rail network in Exeter. The North Devon Link Road A361 gives fast access to the M5 Motorway Junction 27 (Tiverton).<br/><br/><b>Directions</b><br/>From 'Ilfracombe High Street' with the office of your left-hand-side, proceed out of town passing through both sets of traffic lights and take the left-hand turning onto 'St. Brannocks Road' upon reaching the mini-roundabout. Continue along this road in the direction of 'Barnstaple' and on reaching 'Mullacott Cross' roundabout take the third exit signposted 'Woolacombe'. Follow this road for approximately two miles until sighting a left turning signposted 'Willingcott Golf Club'. Continue along this lane taking the left turning into 'Willingcott Valley'. The property can then be found half way down the site, on the second left hand turn.
Main Entrance
UPVC double glazed door leading to;
Hallway
Exposed beams, stairs to upper floor, door to useful storage cupboard housing Megaflow water tank supping hot water and heating, radiator, doors to;
Bedroom One (8' 5" x 9' 4")
Double glazed window to the front elevation., wall mounted electric radiator, integrated wardrobe and cupboard space, exposed beams.
Bedroom Two (7' 5" x 9' 2")
Double glazed window to the rear elevation, wall mounted electric heater, vinyl style flooring, exposed beams.
Bathroom (6' 9" x 5' 9")
Double glazed opaque window to the rear elevation, three piece suite coprising corner shower cubicle, vanity wash hand basin, low level W.C, heated towel rail, fully tiled walls floor to ceiling and exposed beams.
Open Plan Kitchen/Diner/Lounge (19' 6" x 15' 1")
UPVC double glazed windows to the front and rear elevations, exposed beams, access to loft space.
Open access to kitchen area with double glazed window to the front elevation and fitted with a range of wall and base mounted units, stainless sink and drainer, tiled splash backing, integrated electric oven, integrated Lamona hob with extractor hood over, space for fridge, beams, vinyl style flooring.
Agents Notes
A leasehold traditional brick and tile construction property situated in a very low flood risk area. Mains supply connection for all services of electric and water with reasonable broadband and mobile services coverage. The property benefits from storage heaters. There is currently no planning in place on the property or near by neighbours, along with property offering no shared access or right of ways. The property currently has a maintenance charge of £1750 per annum with payment due in November which includes lighting, landscaping, pool maintenance and cleaning, lifeguard in the summer, bin collections, general maintenance, facilities updated e.g. Play area, club house maintenance and set up. Plus it holds a 900 plus year lease. The management company are Peninsula. Council tax band: A and energy rating of D.
Property info
For more information about this property, please contact
Bond Oxborough Phillips - Ilfracombe, EX34 on +44 1271 320166 * (local rate)
Disclaimer
Property descriptions and related information displayed on this page, with the exclusion of Running Costs data, are marketing materials provided by Bond Oxborough Phillips - Ilfracombe, and do not constitute property particulars. Please contact Bond Oxborough Phillips - Ilfracombe for full details and further information. The Running Costs data displayed on this page are provided by PrimeLocation to give an indication of potential running costs based on various data sources. PrimeLocation does not warrant or accept any responsibility for the accuracy or completeness of the property descriptions, related information or Running Costs data provided here.





















.png)


