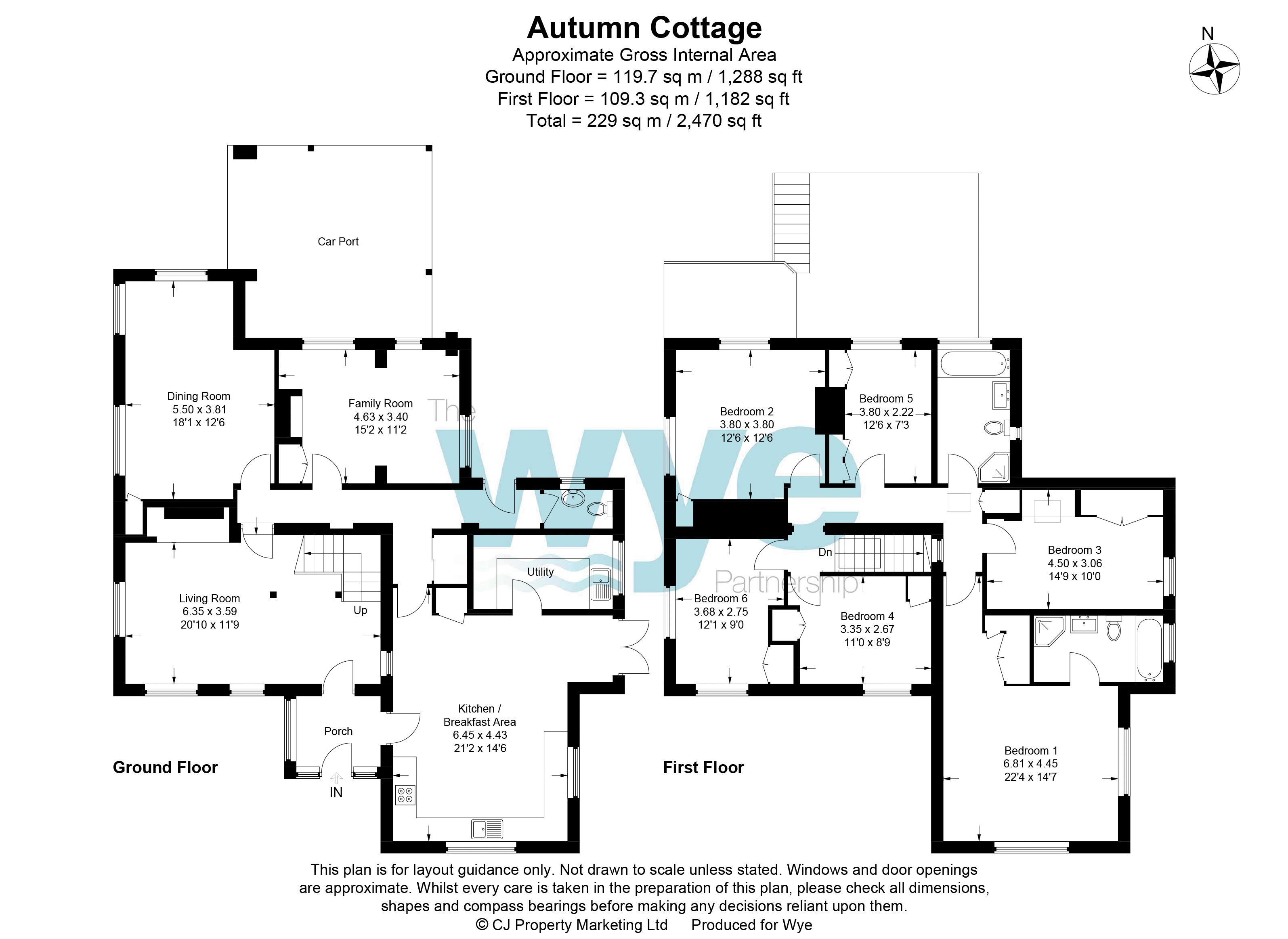Detached house for sale in Hotley Bottom Lane, Prestwood HP16
* Calls to this number will be recorded for quality, compliance and training purposes.
Property features
- Detached, period property
- 6 bedrooms
- Idyllic location on the fringes of Prestwood village
- Flexible accommodation
- Fabulous garden
Property description
Autumn Cottage is positioned side-on to the road so it is not until you reach the front door that it is possible to see just how lovely the house, and its setting, are.
Entry is via an old stock brick, timber and glass porch with quarry tiled floor. The sitting room is straight ahead and is part of the original building with exposed beams and a brick inglenook fireplace. There are windows to the front and side and a staircase to the first floor tucked in the corner. Unusually for older properties, this house has predominately high ceilings.
A doorway leads to the inner hall from where you can access the double aspect, formal, dining room, which has built in storage and leaded light windows, the double aspect family room and the cloakroom.
There is access to the eat in kitchen both from the entrance porch and the hallway. The kitchen is fitted with a range of medium oak units and with a range cooker plus space and plumbing for a dishwasher and space for a tall fridge and freezer. The feel is that of a country kitchen with windows overlooking the gardens, a door to the side and with space for a dining table and comfy sofa. There is a good sized utility room off the kitchen.
Upstairs, there are six bedrooms all with built in wardrobes and a family bathroom which is fitted with a coloured suite. There are pleasant outlooks from all the bedrooms. The current owners extended the house about 20 years' ago and part of the extension was the master bedroom which is an impressive, double aspect room with an ensuite, four-piece bathroom.
Outside, there is driveway parking to the front and side of the property. The gardens are L-shaped with a garden area to the side by the kitchen door that includes a covered pond. The main garden leads away from the front of the house and is divided into two parts; the formal area adjacent to the house and beyond, through a gate the utility area which has a concrete double garage and plenty of parking.
Property info
For more information about this property, please contact
The Wye Partnership - Prestwood, HP16 on +44 1494 217649 * (local rate)
Disclaimer
Property descriptions and related information displayed on this page, with the exclusion of Running Costs data, are marketing materials provided by The Wye Partnership - Prestwood, and do not constitute property particulars. Please contact The Wye Partnership - Prestwood for full details and further information. The Running Costs data displayed on this page are provided by PrimeLocation to give an indication of potential running costs based on various data sources. PrimeLocation does not warrant or accept any responsibility for the accuracy or completeness of the property descriptions, related information or Running Costs data provided here.
































.png)
