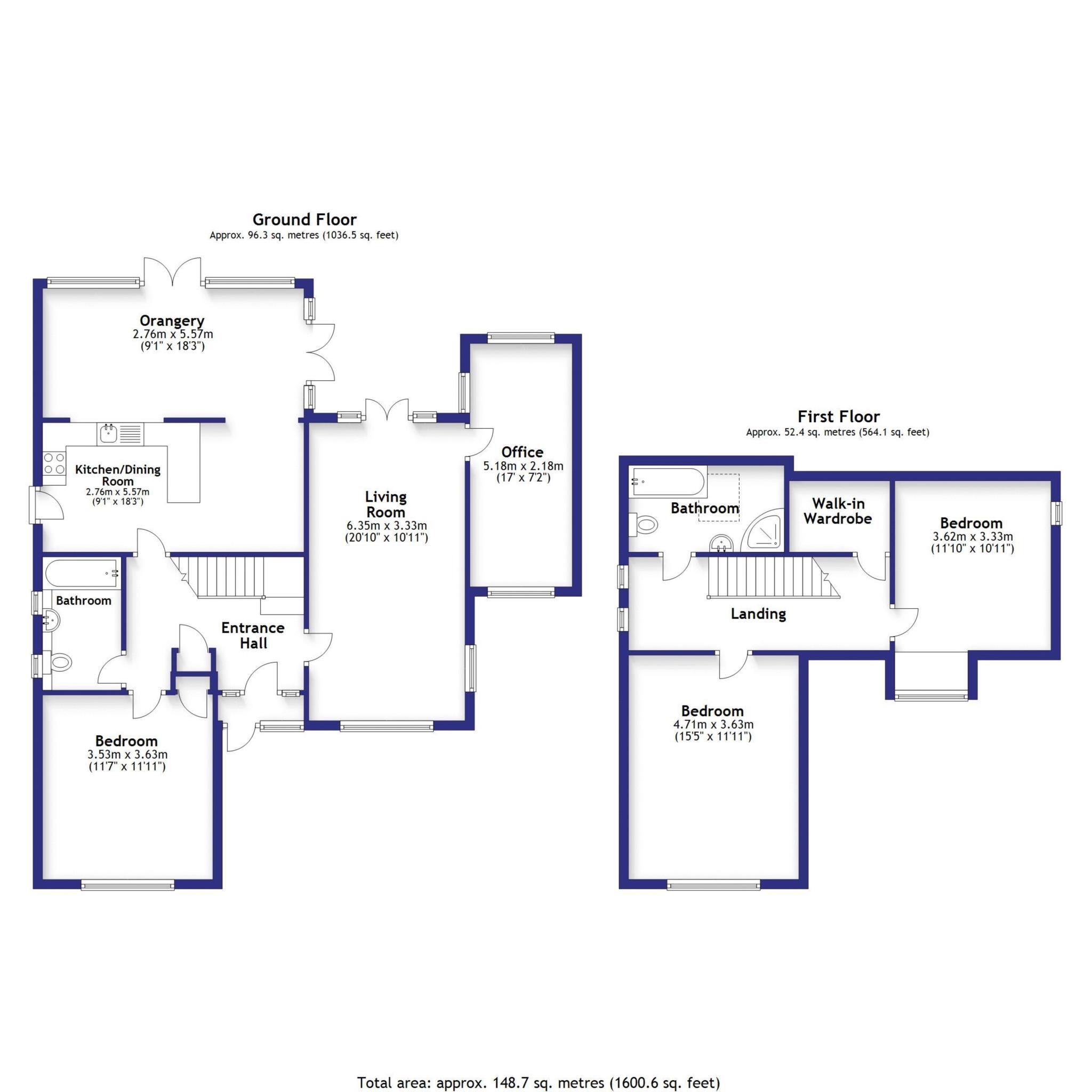Detached house for sale in Chelwood Avenue, Goring By Sea BN12
* Calls to this number will be recorded for quality, compliance and training purposes.
Property features
- Detached Chalet Style House
- Popular Goring Hall Estate
- Superb Orangery
- 3/4 Bedrooms, 2 Bathrooms
- Well maintained gardens
- Close to Amenities
- Just off Seafront
- Forecourt Parking
- Viewing Recommended
- Excellent decorative order
Property description
Step Inside
With the beach and seafront at the end of the avenue, this superior residence offers ease of access to local Goring amenities, highly regarded schools and the centre of Worthing. Behind an attractive double fronted facade a hugely fluid layout is filled with natural light and impeccably presented throughout.
On the ground floor a central entrance hall unfolds onto a triple aspect living room that has ample space in which to relax and entertain. An elegant fireplace lends a discerning focal point and French doors lead out onto the patio. Equally notable, the adjoining kitchen/dining room is fully fitted with modern cabinetry and a range of integrated appliances that includes an electric hob, oven and dishwasher. The delineated dining area opens into a magnificent orangery where a wall of full height windows and double aspect French doors create a seamless connection with the rear garden. Contemporary yet tasteful, its excellent dimensions stretch out beneath an impressive roof lantern.
Versatile to your needs, a large home office sits to the side of the living room supplying scope to be a playroom, TV room or gym if needed. A double bedroom and modern bathroom complete the ground floor giving plenty of options for multi-generational living, while upstairs there are two further double bedrooms and the added bonus of a walk-in wardrobe. A luxury family bathroom has both an inset bath and walk-in shower.
Step Outside
The French doors of the living room and orangery open out onto a commendable stone paved patio that is ideally sized for al fresco dining. Bordered by high fencing that gives a prized level of privacy, an established lawn is framed by beautifully planted beds of mature shrubs. A painted summerhouse provides a peaceful escape and a matching shed has handy storage space.
At the front of the property a substantial landscaped garden generates a marvellous first impression and a private driveway has off-road parking space for several vehicles.
In Your Local Area
Situated adjacent to the coast road Chelwood Avenue leads directly down to Goring Greensward and the beach. In a highly favoured location within the historic Goring Hall Estate, this detached property is placed within a leisurely stroll to the wide range of shops, cafes, restaurants and amenities of Goring Road. The Sea Lanes cafe offers beachfront afternoon teas and nearby Ferring has a village feel and additional amenities.
The A259 and coast road both offer easy access to the centre of Worthing where you'll find a bustling high street with plenty of choice for shops, bars and restaurants, along with supermarkets such as Waitrose and Marks & Spencer. Local schools include West Park, Goring-by-Sea and Elm Grove primary schools, Orchards Junior School, St Oscar Romero secondary school and Northbrook Metropolitan College. The coast road takes you directly to Portslade, Hove and Brighton, while the A27 supplies convenient commuter routes. Goring-by-Sea and Durrington-by-Sea mainline stations are approximately just 1.1 and 1.4 miles by foot respectively with regular commuter services.
Ground Floor
Front Garden
Bedroom 1 - 11'11" (3.63m) x 11'7" (3.53m)
Entrance Hall
Bathroom
Bathroom
Orangery - 18'3" (5.57m) x 9'1" (2.76m)
Living Room - 10'11" (3.33m) x 20'10" (6.35m)
Office/Study - 7'2" (2.18m) x 17'0" (5.18m)
First Floor
Rear Garden
Kitchen/Diner - 18'3" (5.57m) x 9'1" (2.76m)
Bedroom 2 - 11'11" (3.63m) x 15'5" (4.71m)
Summer House
Bedroom 3 - 10'11" (3.33m) x 11'11" (3.62m)
Landing
Outside
Notice
Please note we have not tested any apparatus, fixtures, fittings, or services. Interested parties must undertake their own investigation into the working order of these items. All measurements are approximate and photographs provided for guidance only.
Property info
For more information about this property, please contact
Stafford Johnson, BN12 on +44 1903 929864 * (local rate)
Disclaimer
Property descriptions and related information displayed on this page, with the exclusion of Running Costs data, are marketing materials provided by Stafford Johnson, and do not constitute property particulars. Please contact Stafford Johnson for full details and further information. The Running Costs data displayed on this page are provided by PrimeLocation to give an indication of potential running costs based on various data sources. PrimeLocation does not warrant or accept any responsibility for the accuracy or completeness of the property descriptions, related information or Running Costs data provided here.




























.png)

