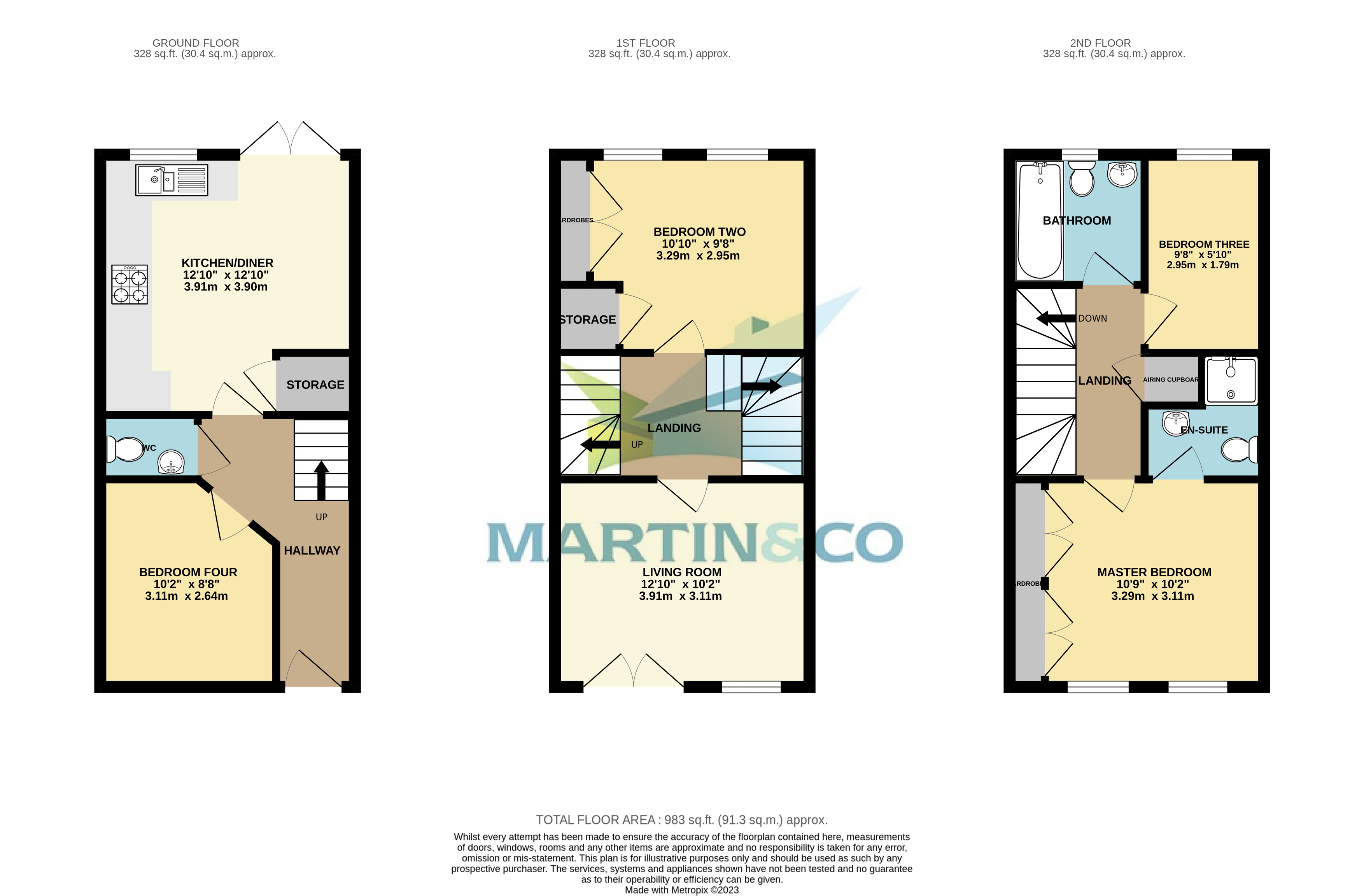Terraced house for sale in Mountbatten Way, Chilwell, Beeston, Nottingham NG9
* Calls to this number will be recorded for quality, compliance and training purposes.
Property features
- Modern, Three/Four Bedroom Town House
- Newly Installed Boiler (September 2022)
- Lounge With Juliet Balcony
- Tandem Driveway & Single Garage
- Master Bedroom & En-Suite
- Enclosed South-Facing Rear Garden
- Sought After Location
- Council Tax Band C
- Freehold
Property description
Situated in this popular and sought after location this three/four bedroom town house built in 2004 requires early viewing. The property briefly comprises of an entrance hall, bedroom four/study/reception room, cloakroom and dining/kitchen to the ground floor, lounge with Juliet Balcony and double bedroom with fitted wardrobes are to the first floor and the master bedroom with fitted wardrobes and en-suite, family bathroom and a further bedroom are located on the second floor. The property enjoys a low maintenance south-facing rear garden and a tandem length driveway leading to a single garage.
Situated in this popular and sought after location this three/four bedroom town house built in 2004 requires early viewing. The property briefly comprises of an entrance hall, bedroom four/study/reception room, cloakroom and dining/kitchen to the ground floor, lounge with Juliet Balcony and double bedroom with fitted wardrobes are to the first floor and the master bedroom with fitted wardrobes and en-suite, family bathroom and a further bedroom are located on the second floor. The property enjoys a low maintenance south-facing rear garden and a tandem length driveway leading to a single garage.
Hallway Accessed via an external door with wood effect laminate flooring, wall mounted radiator, stairs rising to the first floor and ceiling light.
Bedroom four/reception room 10' 2" x 8' 8" (3.1m x 2.64m) With a fitted carpet, uPVC double glazed window to the front elevation, wall mounted radiator and ceiling light.
Cloakroom With a low flush w.c., pedestal wash hand basin, ceramic tiled flooring, wall mounted radiator and ceiling light.
Kitchen/diner 12' 10" x 12' 10" (3.91m x 3.91m) With a range of fitted high and low level units with a rolled edge worktop over incorporating a one and quarter bowl stainless steel sink and drainer, splash back tiling, integrated electric Bosch oven (installed December 2022), inset gas hob with extractor hood over, washing machine and dishwasher plumbing, Worcester boiler (installed September 2022), ceramic tiled flooring, under stairs storage cupboard, wall mounted radiator, uPVC double glazed window to the rear and French Doors to the garden and three ceiling lights.
First floor landing With fitted carpet, ceiling light and stairs rising to the second floor.
Lounge 12' 10" x 10' 2" (3.91m x 3.1m) With a fitted carpet, Juliet Balcony, uPVC double glazed window to the front elevation, wall mounted radiator and ceiling light.
Bedroom two 10' 10" x 9' 8" (3.3m x 2.95m) With a fitted carpet, two uPVC double glazed windows to the rear elevation, fitted wardrobes, wall mounted radiator and ceiling light.
Second floor landing With a fitted carpet, airing cupboard, wall mounted radiator and ceiling light.
Master bedroom 10' 9" x 10' 2" (3.28m x 3.1m) With a fitted carpet, two uPVC double glazed windows to the front elevation, fitted wardrobes, wall mounted radiator and ceiling light.
En-suite With a fitted suite comprising of a shower cubicle with a mains fitted mixer bar shower, low flush w.c., pedestal wash hand basin, vinyl floor covering, wall mounted radiator and ceiling light.
Bedroom three 9' 8" x 5' 10" (2.95m x 1.78m) With a fitted carpet, uPVC double glazed window to the rear elevation, wall mounted radiator, loft hatch and ceiling light.
Bathroom With a fitted suite comprising of a panelled bath with chrome mixer taps and an electric shower over, low flush w.c. Pedestal wash hand basin, vinyl floor covering, wall mounted radiator, part wall tiling, opaque uPVC double glazed window to the rear and ceiling light.
External The property enjoys an enclosed, south facing rear garden which is laid to lawn with a slabbed patio area, slate chippings, mature shrubs, fenced boundary and secure gate access. There is also a tandem length driveway providing space for two vehicles and leading to a single garage with up and over door and is also great for storage.
Location The property is situated in this modern development with an array of local amenities close to hand including a Tesco superstore, Chilwell Retail Park, a shopping precinct, pubs and the Village Health Club are all within easy reach. A little further afield are Attenborough Nature Reserve & Wollaton Hall & Deer Park providing fantastic outdoor spaces and walks. The property is just a short drive from Beeston Town Centre, Attenborough Train Station and it also affords easy access to the A52, Nottingham, Derby and the M1 at J25.
Council Tax Band C
Property info
For more information about this property, please contact
Martin & Co Beeston, NG9 on +44 115 774 9328 * (local rate)
Disclaimer
Property descriptions and related information displayed on this page, with the exclusion of Running Costs data, are marketing materials provided by Martin & Co Beeston, and do not constitute property particulars. Please contact Martin & Co Beeston for full details and further information. The Running Costs data displayed on this page are provided by PrimeLocation to give an indication of potential running costs based on various data sources. PrimeLocation does not warrant or accept any responsibility for the accuracy or completeness of the property descriptions, related information or Running Costs data provided here.





























.png)
