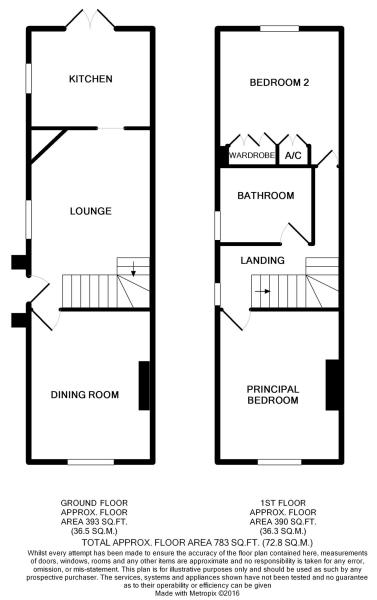Semi-detached house for sale in Nursery Road, Ringwood BH24
* Calls to this number will be recorded for quality, compliance and training purposes.
Property features
- Please call to arrange your viewing of this fantastic property
- Exceptional character home with A stylish, modern twist, in peaceful town centre location
- Wonderful, private & established 65 foot garden, perfect for outdoor entertaining
- 2 double bedrooms, both benefitting for plenty of storage, serviced by A modern family bathroom
- 2 flexible reception rooms with fireplaces, log burner, part-panelled walls & exposed floorboard
- Stunning kitchen with contrasting brushed bronze fittings & high quality built-in appliances
- Replastered and redecorated throughout in subtle, farrow & ball & little greene, heritage co
- Gas central heating & double glazing
- Useful off road parking
- Viewing essential to appreciate this remarkable, town centre cottage
Property description
A wonderful, established rear garden, that extends to around 65 foot in length, parking and sought-after, peaceful town centre location, are just a few features of this simply stunning, extensively and tastefully improved cottage.
The current owners have poured their hearts and souls into creating in our opinion, one of the most stylish homes of this kind in Ringwood. Cleverley combining many of its original features, with a sympathetic modern twist.
The first floor lies host to two well-proportioned double bedrooms, both benefitting from useful built-in storage/wardrobes, one with an ornamental cast fireplace and both serviced by a crisp white, modern family bathroom with shower/bath.
Both ground floor reception rooms have natural, exposed floorboards; the sitting room has a gorgeous, cast fireplace and hearth, whilst the dining room boasts panelled walls and a fabulous log burner with feature hardwood clad chimney breast.
The kitchen has been thoughtfully designed to make the very best use of the space on offer and is fitted in a range of matt grey units with contrasting oak worktops, tiled splashbacks and brushed bronze plugs sockets and casement doors open out onto a paved terrace, perfect for al fresco dining and entertaining.
This charming home further benefits from gas central heating and double glazing.
The rear garden can be accessed by casement doors from the kitchen and a side pedestrian gate. It extends to around 65 foot in length and offers unexpected levels of privacy and seclusion. It is enclosed by panel fencing, matures shrubs and hedging. Adjoining the rear of the house is a secluded seating area and substantial timber shed which has plumbing for a tumble dryer and washing machine.
To the front is a gravelled driveway providing off road parking.
Agents notes: The heating system, mains and appliances have not been tested by Hearnes Estate Agents. Any areas, measurements or distances are approximate. The text, photographs and plans are for guidance only and are not necessarily comprehensive and do not form part of the contract.
For more information about this property, please contact
Hearnes Estate Agents, BH24 on +44 1425 292495 * (local rate)
Disclaimer
Property descriptions and related information displayed on this page, with the exclusion of Running Costs data, are marketing materials provided by Hearnes Estate Agents, and do not constitute property particulars. Please contact Hearnes Estate Agents for full details and further information. The Running Costs data displayed on this page are provided by PrimeLocation to give an indication of potential running costs based on various data sources. PrimeLocation does not warrant or accept any responsibility for the accuracy or completeness of the property descriptions, related information or Running Costs data provided here.







































.png)