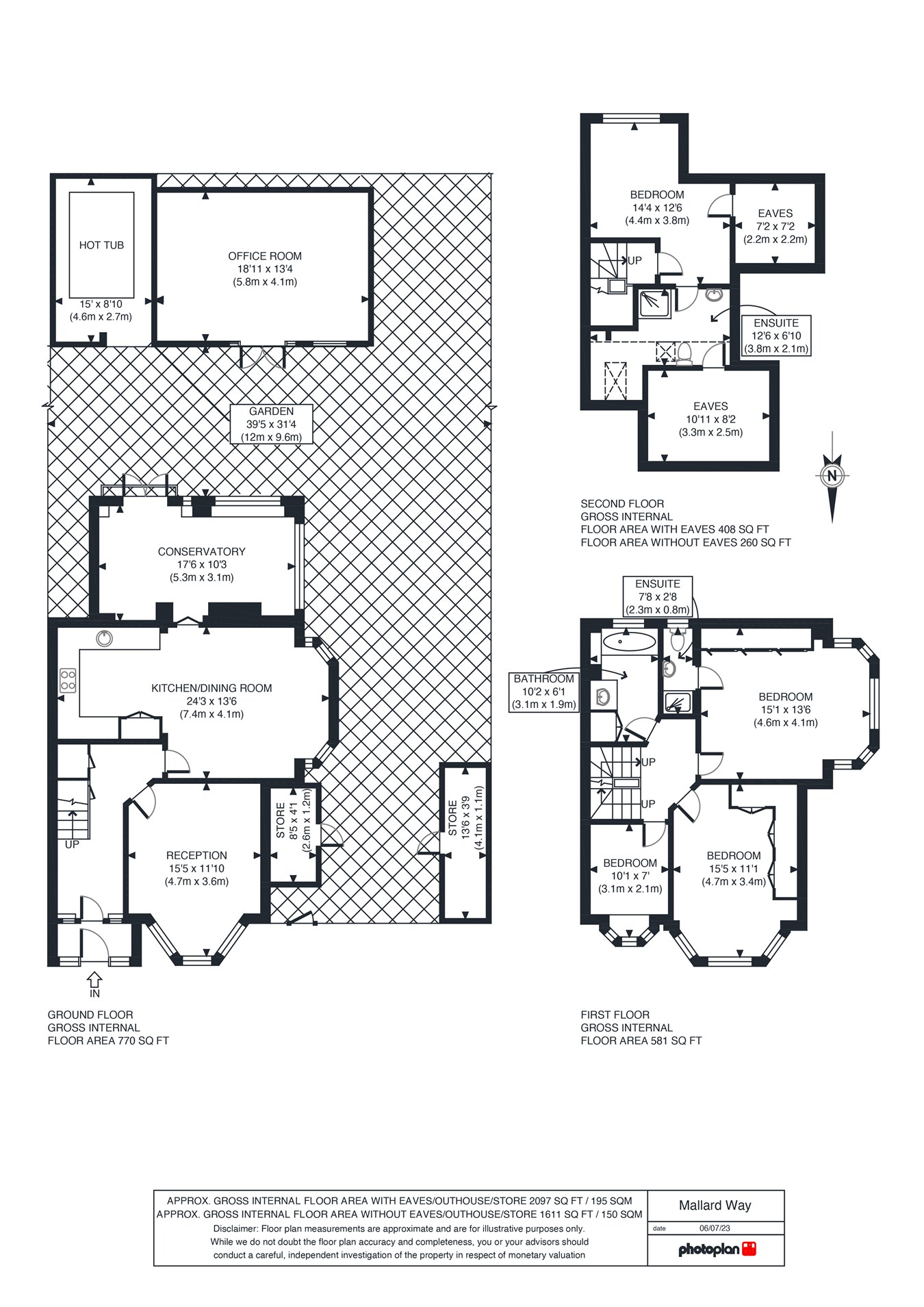Semi-detached house for sale in Mallard Way, London NW9
* Calls to this number will be recorded for quality, compliance and training purposes.
Property features
- • Gas central heating
- • Double glazed windows
- • Spacious open plan family room/kitchen
- • Chain free sale
- • Loft conversion providing an additional bedroom with ensuite shower room/WC
- • Landscaped rear garden with covered seating areas
- • Ground floor rear extension
- • Local shops are available within a few yards at Church Lane
- • Gross internal floor area of 1,611 sq ft (150 sq m) approximately
- • Brent Cross shopping complex is approximately 3 miles radius
Property description
The property must be seen internally to appreciate the space on offer and the condition in which the house is presented. There is potential to further extend the property as planning permission has been granted for a side and rear double extension if desired.
Off street parking for two vehicles to front of property with gates leading to additional potential off street parking to side of property.
Office outbuilding to rear, enclosed Hot Tub and two additional storage buildings one with electric roller shutter door ideal for storing a motorbike.
Planning permission to further extend granted January 2022.
The property is situated within a short distance of the Lycee International School at Wembley Park.
The nearest Stations are Wembley Park or Kingsbury (Metropolitan and Jubilee Line trains).
Ground Floor:
Storm Porch:
Leading to:
Entrance Hall:
Parquet flooring. Understairs cupboards, one with plumbing for washing machine.
Lounge (front):
15’5” x 11’10” (4.7m x 3.6m). Wood flooring. Double glazed leaded bay window. Feature electric fire.
Kitchen/Diner (rear):
24’3” x 13’6” (7.4m x 4.1m). Kitchen: Fitted with a range of matt white J pull cabinets with matching base cabinets and drawer units with Zenith composite worktops. Integrated appliances including 2 Neff ovens, microwave, dishwasher and fridge/freezer. Oak laminate flooring throughout. Double glazed leaded bay window. Door to:
Extension:
17’6” x 10’3” (5.3m x 3.1m). With underfloor heating and laminated flooring. Double glazed French doors to garden. Double aspect double glazed windows.
First Floor:
Bedroom 1 (side):
15’5” x 11’1” (4.7m x 3.4m). Double glazed leaded bay window. Recessed downlights. Sharp built-in wardrobes to one wall with sliding mirror fronted doors. Door to:
Ensuite Shower Room/WC:
Low level WC. Wash hand basin with mixer tap. Shower cubicle. Fully ceramic tiled walls and flooring. Heated towel rail. Downlights to ceiling.
Bedroom 2 (front):
15’1” x 13’6” (4.6m x 4.1m). Leaded double glazed window. Built-in Sharp wardrobes to two walls.
Bedroom 4 (front):
10’1” x 7’0” (3.1m x 2.1m). Double glazed Oriel window.
Bathroom/WC:
10’2” x 6’1” (3.1m x 1.9m). Panelled bath with mixer tap and rain shower above bath. Low level WC with concealed cistern. Integrated mirror above vanity wash hand basin with cupboards below basin and additional cupboard to the side housing a hot water cylinder. Additional shelving to one wall with integrated mirror behind. Heated towel rail. Double glazed leaded window.
Second Floor (loft conversion):
Bedroom 3:
14’4” x 12’6” (4.4m x 3.8m). Double glazed dormer window. Downlights to ceiling. Under eaves storage cupboard. Door to:
Ensuite Shower Room/WC:
Shower cubicle. Low level WC. Pedestal wash hand basin with mixer tap. Ceramic tiled flooring. Partly tiled walls. Downlights to ceiling. Velux windows. Under eaves storage cupboard.
External features:
Off street parking to front garden for two cars. Gates to side of property leading to potential parking area with two outbuildings, one having an automatic electric roller shutter door and electricity supply suitable for storage of bicycles, motorbike, etc., the other being a garden shed suitable for storage of garden furniture and tools, etc.
Garden Office Building:
With oak laminate flooring, double glazed window and French doors, fully insulated, recessed lighting, two covered seating areas, decking area and additional enclosed area housing Hot Tub.
Property info
For more information about this property, please contact
Hoopers Estate Agents, NW10 on +44 20 8166 7254 * (local rate)
Disclaimer
Property descriptions and related information displayed on this page, with the exclusion of Running Costs data, are marketing materials provided by Hoopers Estate Agents, and do not constitute property particulars. Please contact Hoopers Estate Agents for full details and further information. The Running Costs data displayed on this page are provided by PrimeLocation to give an indication of potential running costs based on various data sources. PrimeLocation does not warrant or accept any responsibility for the accuracy or completeness of the property descriptions, related information or Running Costs data provided here.




























.png)
