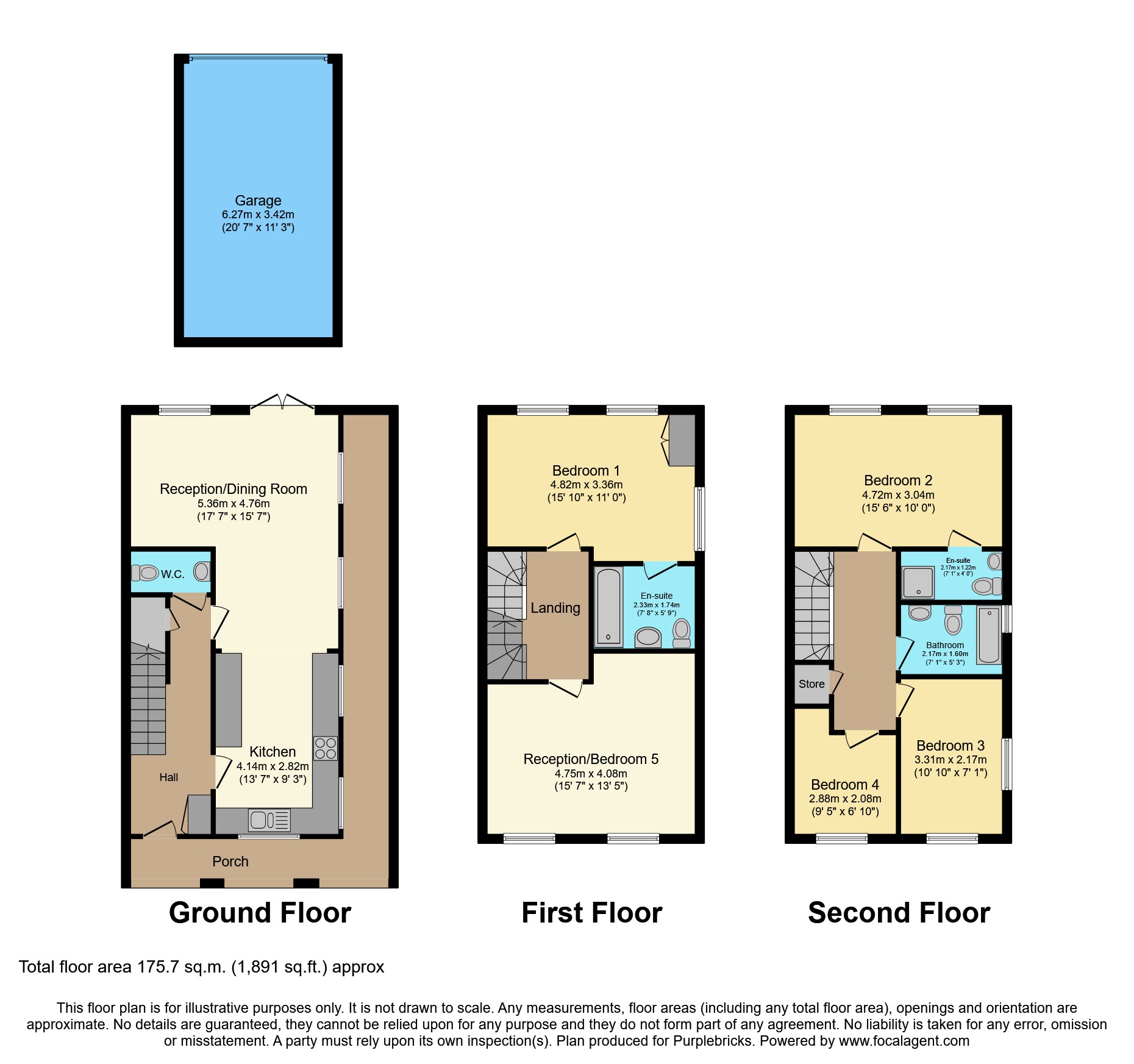Semi-detached house for sale in Lewiston Close, Worcester Park KT4
* Calls to this number will be recorded for quality, compliance and training purposes.
Property features
- Spacious master bedroom with en-suite
- Lounge/bedroom
- Second floor landing with loft access
- Bedroom two with en-suite shower
- Family bathroom with white suite
- Private garden, garage and dedicated resident park
Property description
A 4/5 bedroom, 1/2 reception room semi-detached house with covered, wrap-around porch, that forms a part of the prestigious Hamptons Estate.
An attached garage and a dedicated residents parking is accessible from the rear garden and can be reached via a rear access road.
The Hamptons extends to 30+ acres of tended parkland, lakes, tennis courts, childrens’ play areas and running trails. A fully appointed residents gym, as well as private function and work rooms are all available within the Maple Lodge Community Hall situated across the road from the house.
Ground Floor
The ground floor comprises a substantial hallway, including a downstairs w/c; leading to an integrated kitchen/diner and ground-floor reception; with double French doors leading to a private garden consisting of lawned and decking areas with flowerbed borders extending to 40'.
First Floor
On the first floor, accessed via the hallway; the property includes a master bedroom with three double glazed sash windows, a built-in double wardrobe, a double radiator, and an adjoining en-suite bathroom. The en-suite bathroom features a white suite with a panel-enclosed bath, mixer tap, shower attachment and screen, vanity wash hand basin, concealed system W.C., and fitted cupboard. The walls are partially tiled.
There is a lounge/bedroom five with three double glazed sash windows and a double radiator, with views towards Maple Lodge and the parklands.
Second Floor
The second-floor landing has stairs and a cupboard that houses the Megaflow water system. There is also access to the substantial loft space.
Another bedroom, referred to as bedroom two, has three double glazed sash windows, a double radiator, and an en-suite shower room. The en-suite shower room includes a tiled enclosed shower cubicle, wash hand basin with a mixer tap, and a low-level W.C.
Bedroom three, with views towards the parklands, has double glazed sash windows and a radiator.
Bedroom four, overlooking Maple Lodge, features a double-glazed sash window and a radiator.
Family Bathroom
The property also has a family bathroom with a white suite that includes a panel-enclosed bath, wash hand basin, low-level W.C., and partially tiled walls.
Property Ownership Information
Tenure
Freehold
Council Tax Band
F
Disclaimer For Virtual Viewings
Some or all information pertaining to this property may have been provided solely by the vendor, and although we always make every effort to verify the information provided to us, we strongly advise you to make further enquiries before continuing.
If you book a viewing or make an offer on a property that has had its valuation conducted virtually, you are doing so under the knowledge that this information may have been provided solely by the vendor, and that we may not have been able to access the premises to confirm the information or test any equipment. We therefore strongly advise you to make further enquiries before completing your purchase of the property to ensure you are happy with all the information provided.
Property info
For more information about this property, please contact
Purplebricks, Head Office, B90 on +44 24 7511 8874 * (local rate)
Disclaimer
Property descriptions and related information displayed on this page, with the exclusion of Running Costs data, are marketing materials provided by Purplebricks, Head Office, and do not constitute property particulars. Please contact Purplebricks, Head Office for full details and further information. The Running Costs data displayed on this page are provided by PrimeLocation to give an indication of potential running costs based on various data sources. PrimeLocation does not warrant or accept any responsibility for the accuracy or completeness of the property descriptions, related information or Running Costs data provided here.










































.png)


