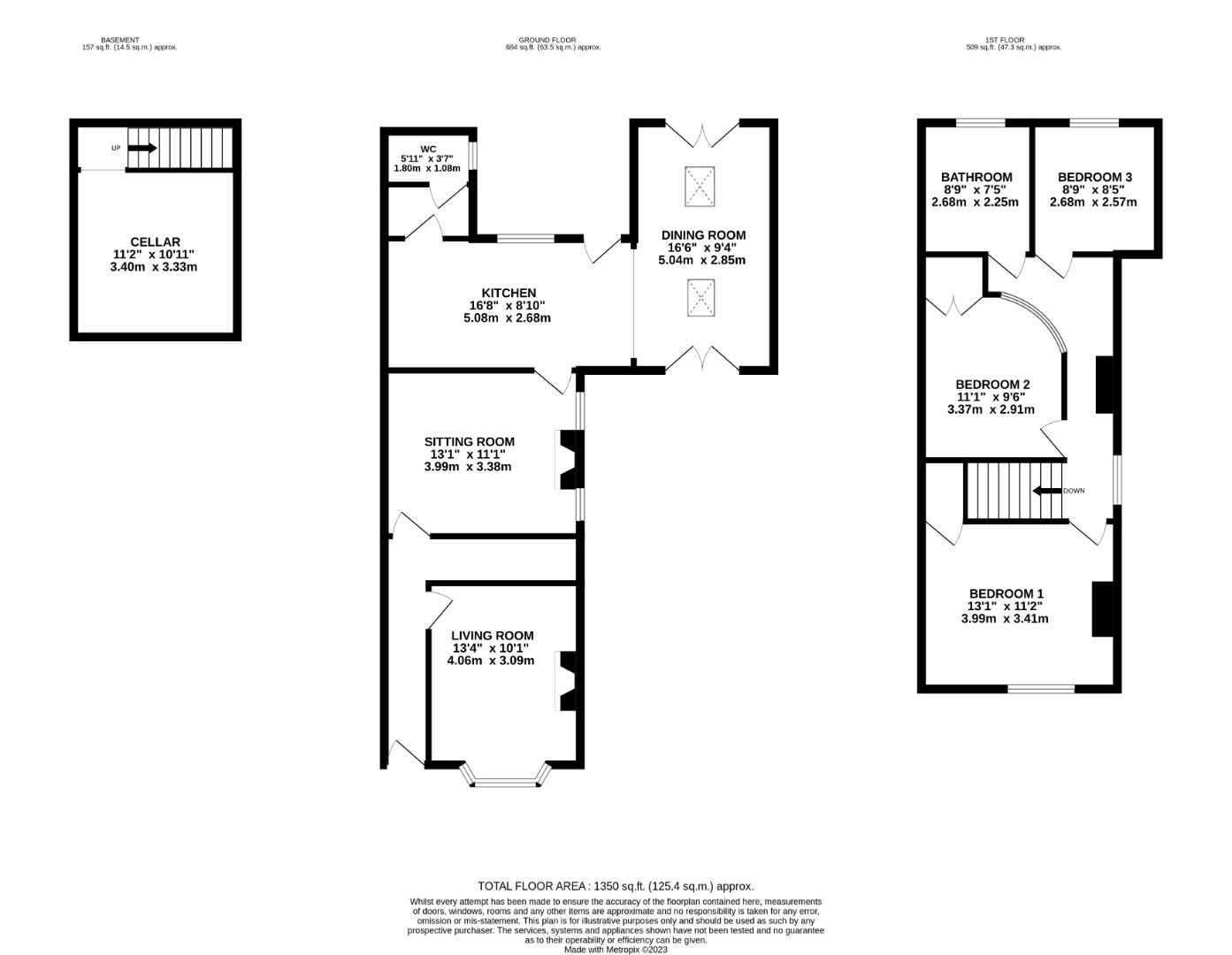End terrace house for sale in Heath Street, Stourbridge DY8
* Calls to this number will be recorded for quality, compliance and training purposes.
Property features
- Meticulously Modernised Throughout
- Three Double Bedrooms
- Two Bathrooms
- Three Reception Rooms
- Converted Cellar
- Driveway Parking
- Utility Room
- Enviable Address
- Close Proximity To Greenfield Primary School & Redhill Secondary School
- EPC Rating D
Property description
Presenting an exceptional opportunity to acquire a stunning three double bedroom house on the highly sought-after Heath Street in Stourbridge's charming old quarter. Boasting an enviable location, this property offers convenient access to esteemed educational institutions such as Greenfield Primary School, Redhill Secondary School, and Oldswinford Hospital School. It is also within walking distance of the picturesque Mary Stevens Park, Stourbridge Junction train station, and the bustling town centre.
Prepare to be impressed as you step into this extensively modernised and thoughtfully extended home. Every inch of this property has been carefully crafted to provide a contemporary and stylish living space that meets the highest standards, perfectly complemented by an impressive side extension that has expanded the living space to its full potential.
The cellar has been thoughtfully converted, providing an additional usable space. With bathrooms conveniently located on both the upper and ground floors, the property offers convenience for every member of the household.
The heart of this home lies in its extended open plan kitchen/diner, creating a perfect setting for culinary delights and family gatherings. The two reception rooms, both adorned with log burning stoves, offer cosy retreats.
Beyond the walls, the property surprises with a larger than expected garden, providing ample space for outdoor activities and relaxation. Additionally, the rare benefit of driveway parking for multiple vehicles enhances the practicality of this desirable residence, further setting it apart from others in the area.
Heath Street epitomises the essence of Stourbridge's old quarter, renowned for its historic charm and architectural beauty. Immerse yourself in the local community and enjoy the convenience of being surrounded by excellent amenities and transport links.
Do not miss out on this rare opportunity to make Heath Street your new address.
Prepare to be impressed as you step into this extensively modernised and thoughtfully extended home. Every inch of this property has been carefully crafted to provide a contemporary and stylish living space that meets the highest standards, perfectly complemented by an impressive side extension that has expanded the living space to its full potential.
Approach
With wrought iron fencing and gate surrounding traditional red brick finish front patio
Driveway
Pebble covered driveway with ample space for multiple vehicles, double patio doors leading to dining room
Entrance Hall
With UPVC door leading from front elevation, central heating radiator, stairway access to first floor and doorway access to all ground floor accommodation
Living Room (4.06 x 3.09 (13'3" x 10'1"))
With double glazed bay window to front, central heating radiator and solid fuel burning stove with fire surround and hearth
Sitting Room (3.99 x 3.38 (13'1" x 11'1"))
With double glazed window to side elevation, central heating radiator, solid fuel burning stove with decorative fire surround and hearth, doorway access to kitchen and doorway access to converted cellar
Cellar (3.40 x 3.33 (1.7 height) (11'1" x 10'11" (5'6" hei)
Having been tanked, plastered throughout with carpeted flooring, ceiling spotlights and central heating radiator
Kitchen (5.08 x 2.68 (16'7" x 8'9"))
With a range of wall and floor mounted storage cupboards, solid wood worktops, Belfast sink with mixer tap, integrated appliances throughout, open plan access to dining room, double glazed window to rear elevation, doorway access to utility room and double glazed UPVC doorway access to rear garden
Dining Room (5.04 x 2.85 (16'6" x 9'4"))
With vaulted ceiling featuring exposed structural beams, skylight windows to ceiling, double french style patio doors to both front driveway and rear garden, open plan access to kitchen
Utility
With plumbing outlets for washing machine, access to downstairs bathroom
Downstairs W/C (1.80 x 1.08 (5'10" x 3'6"))
With double glazed window to rear, W/C and hand wash basin
Garden
With patio area to front and lawn area
Bedroom One (3.99 x 3.41 (13'1" x 11'2"))
With double glazed window to front, central heating radiator
Bedroom Two (0.91m.11.28m x 0.61m.27.74m (3.37 x 2.91))
With internal glass block style window, central heating radiator
Bedroom Three (2.68 x 2.57 (8'9" x 8'5"))
With double glazed window to rear, central heating radiator
Bathroom (2.68 x 2.25 (8'9" x 7'4"))
With double glazed window to rear, W/C, hand wash basin, shower cubicle and freestanding bathtub
Tenure- Freehold
The property's tenure is referenced based on the information given by the seller. As per the seller's advice, the property is freehold. However, we suggest that buyers seek confirmation of the property's tenure through their solicitor.
Contact RE/MAX Prime Estates today to turn this stunning house into your home!
Property info
For more information about this property, please contact
RE/MAX Prime Estates, DY8 on +44 1384 957205 * (local rate)
Disclaimer
Property descriptions and related information displayed on this page, with the exclusion of Running Costs data, are marketing materials provided by RE/MAX Prime Estates, and do not constitute property particulars. Please contact RE/MAX Prime Estates for full details and further information. The Running Costs data displayed on this page are provided by PrimeLocation to give an indication of potential running costs based on various data sources. PrimeLocation does not warrant or accept any responsibility for the accuracy or completeness of the property descriptions, related information or Running Costs data provided here.






































.png)

