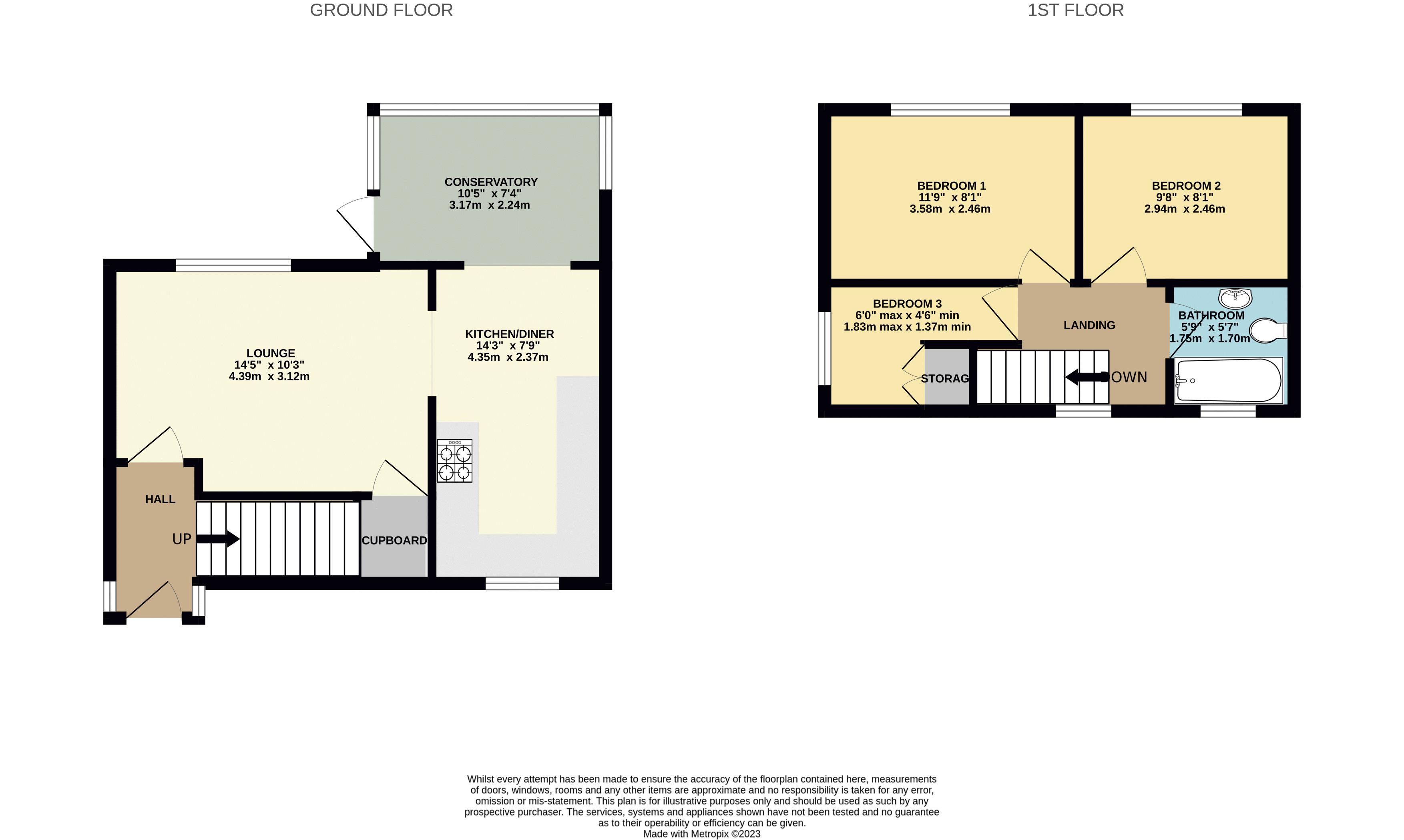Terraced house for sale in Aima Court, Nettleham, Lincoln LN2
* Calls to this number will be recorded for quality, compliance and training purposes.
Property features
- Modern End Terraced House
- 3 Bedrooms
- Immaculate Fixtures & Fittings
- Lounge & Conservatory
- Kitchen With Stylish Interiors
- First Floor Bathroom
- Superb Rear Garden & Parking
- Popular Village Location!
Property description
Located within the ever popular village of Nettleham is this modern home finished with impressive interiors. Having 2 double bedrooms and 1 single bedroom the property offers a superb opportunity for those looking to purchase their first home or downsize. There is a modern kitchen diner which opens into a conservatory over looking the garden, 14ft5 x 10ft3 lounge, entrance hall, 3 bedrooms and a stylish 3 piece bathroom suite. Much care and attention to detail has been given to the rear garden, with an array of beautiful flower beds and borders, allotment area and a newly laid paved seating area. Additional benefits to the property include; new composite front door entry, uPVC double glazing throughout and ample parking provisions. The village of Nettleham is well regarded due to its presentation and abundance of amenities. There are two public houses, coffee shop, co-op foodstore, doctors' surgery, dental surgery, pharmacy, hairdresser, library, optician, a primary school, two churches, tennis courts, a rugby club and a sports ground for cricket and junior football, and a regular bus service to and from Lincoln taking approximately 15 minutes. Council tax band: B. Freehold.
Entrance Hall
Having uPVC surround, uPVC front door and stairs rising to first floor and access to:
Lounge (10' 3'' x 14' 5'' (3.12m x 4.39m))
Having uPVC double glazed window to rear aspect, radiator, under stairs storage cupboard, electric fireplace and access into:
Kitchen Diner (7' 9'' x 14' 3'' (2.36m x 4.34m))
Having uPVC double glazed window to front aspect, a range of base and eye level handleless units, with soft closing doors, integral appliances to include oven with 4 ring hob and extractor hood over, dishwasher, space and plumbing for further appliances, integral fridge freezer, sink and drainer unit and solid wood floor. Opening into:
Conservatory (7' 9'' x 10' 5'' (2.36m x 3.17m))
Having brick base with uPVC surround and door to side aspect leading onto rear garden, insulated and plastered ceiling with tiled flooring and radiator.
First Floor Landing
Having uPVC double glazed window to front aspect and loft access.
Bedroom 1 (11' 9'' x 8' 1'' (3.58m x 2.46m))
Having uPVC double glazed window to rear aspect and radiator.
Bedroom 2 (9' 8'' x 8' 1'' (2.94m x 2.46m))
Having uPVC double glazed window to front aspect and radiator.
Bedroom 3 (6' 0'' min x 4' 6'' (1.83m x 1.37m))
Having over stairs storage cupboard, wood effect flooring and radiator.
Bathroom (5' 9'' x 5' 7'' (1.75m x 1.70m))
Having uPVC double glazed frosted window to front aspect, 3 piece suite comprising panelled bath with shower over, low level WC, pedestal wash hand basin unit, extractor unit and marble effect panel surround.
Outside Rear
Having enclosed landscaped garden with mature shrubs, fenced perimeters, mostly laid to lawn with newly paved seating area and an additional allotment area.
Outside Front
Consisting of parking allocation with a tarmac and gravel finish.
Property info
For more information about this property, please contact
Starkey & Brown, LN2 on +44 1522 397639 * (local rate)
Disclaimer
Property descriptions and related information displayed on this page, with the exclusion of Running Costs data, are marketing materials provided by Starkey & Brown, and do not constitute property particulars. Please contact Starkey & Brown for full details and further information. The Running Costs data displayed on this page are provided by PrimeLocation to give an indication of potential running costs based on various data sources. PrimeLocation does not warrant or accept any responsibility for the accuracy or completeness of the property descriptions, related information or Running Costs data provided here.




























.png)

