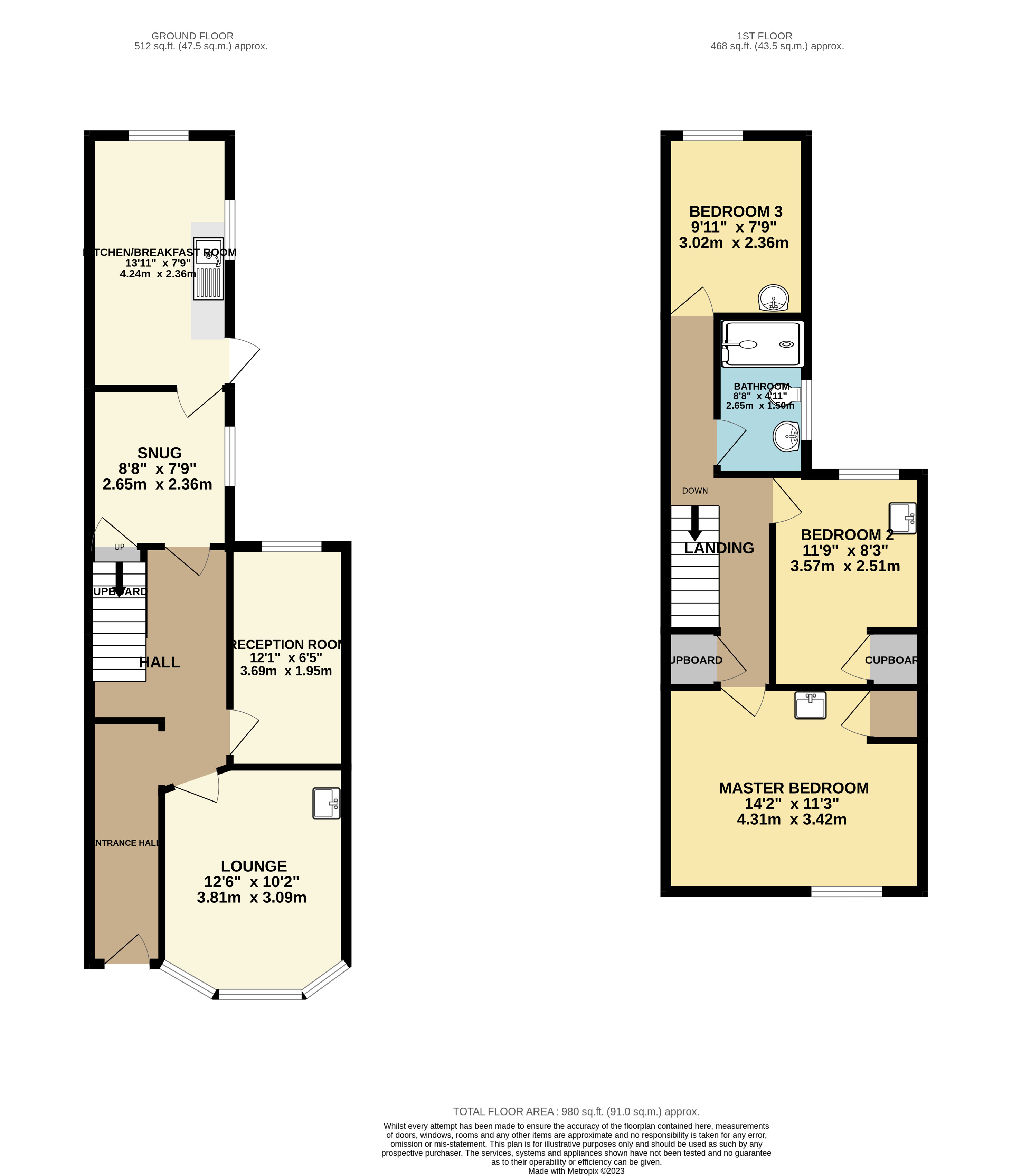Terraced house for sale in Anson Road, Wolverton, Milton Keynes, Buckinghamshire MK12
* Calls to this number will be recorded for quality, compliance and training purposes.
Property features
- Three double bedrooms
- Victorian styled property
- Kitchen/breakfast room
- Rear access parking
- Upstairs bathroom
- Wash basin in all bedrooms
- East access to the M1 motorway and A5
- Walking distance to wolverton station
- Local schooling & shops
Property description
* sold with no chain - three/four bedroom house * victorian house *
Urban & Rural Milton Keynes are excited to be the favoured agent in marketing this charming three double bedroom 1900's Victorian family home which has been tastefully refurbished and loved by its loving owners - located in Wolverton. Wolverton is situated at the northern edge of Milton Keynes, between Stony Stratford & Newport Pagnell. This bespoke residence is within walking distance to Wolverton mainline train station offering services to London Euston and beyond. Within this historic town you will find Wolverton high street which provides an array of local shops, restaurants, public houses, a post office and a Tesco superstore along with some great schooling and parkland.
Brief internal accommodation comprises an entrance hallway, bay fronted living room, snug, family room and kitchen/breakfast room. The first floor offers three generously sized and well-proportioned bedrooms all containing their own wash basin and a family bathroom. Externally the property boasts a rear garden with rear access for parking.
Additional benefits include, gas central heating, double glazing and no onward chain.
Entrance Hall
Access to:
Lounge/Bedroom Four
13.07 x 10.02 - Double glazed bay fronted windows to front, radiator and wash basin.
Family Room
12.02 x 6.05 - Double glazed window to rear.
Snug
8.09 x 7.11 - Double glazed window to side.
Kitchen/Breakfast Room
13.11 x 7.09 - Double glazed window to side and rear and large storage cupboard.
Landing
Access to:
Master Bedroom
11.03 13.08 - Double glazed window to front, wash basin, carpet flooring and radiator.
Bedroom Two
12.02 x 8.06 - Double glazed window to rear, wash basin, carpet flooring and radiator.
Bedroom Three
9.03 x 7.11 - Double glazed window to rear, wash basin, carpet flooring and radiator.
Family Bathroom
Three piece suite comprising; dowble walk in shower, wash basin an lower level wc. Part tiled walls, heated towel rail.
Outside
Rear Garden
Patio area and shingles area enclosed by wooden fences and gate.
Parking
To the rear for two vehicles and enclosed by double gates.
Property info
For more information about this property, please contact
Urban & Rural - Milton Keynes, MK9 on +44 1908 942741 * (local rate)
Disclaimer
Property descriptions and related information displayed on this page, with the exclusion of Running Costs data, are marketing materials provided by Urban & Rural - Milton Keynes, and do not constitute property particulars. Please contact Urban & Rural - Milton Keynes for full details and further information. The Running Costs data displayed on this page are provided by PrimeLocation to give an indication of potential running costs based on various data sources. PrimeLocation does not warrant or accept any responsibility for the accuracy or completeness of the property descriptions, related information or Running Costs data provided here.
























.png)
