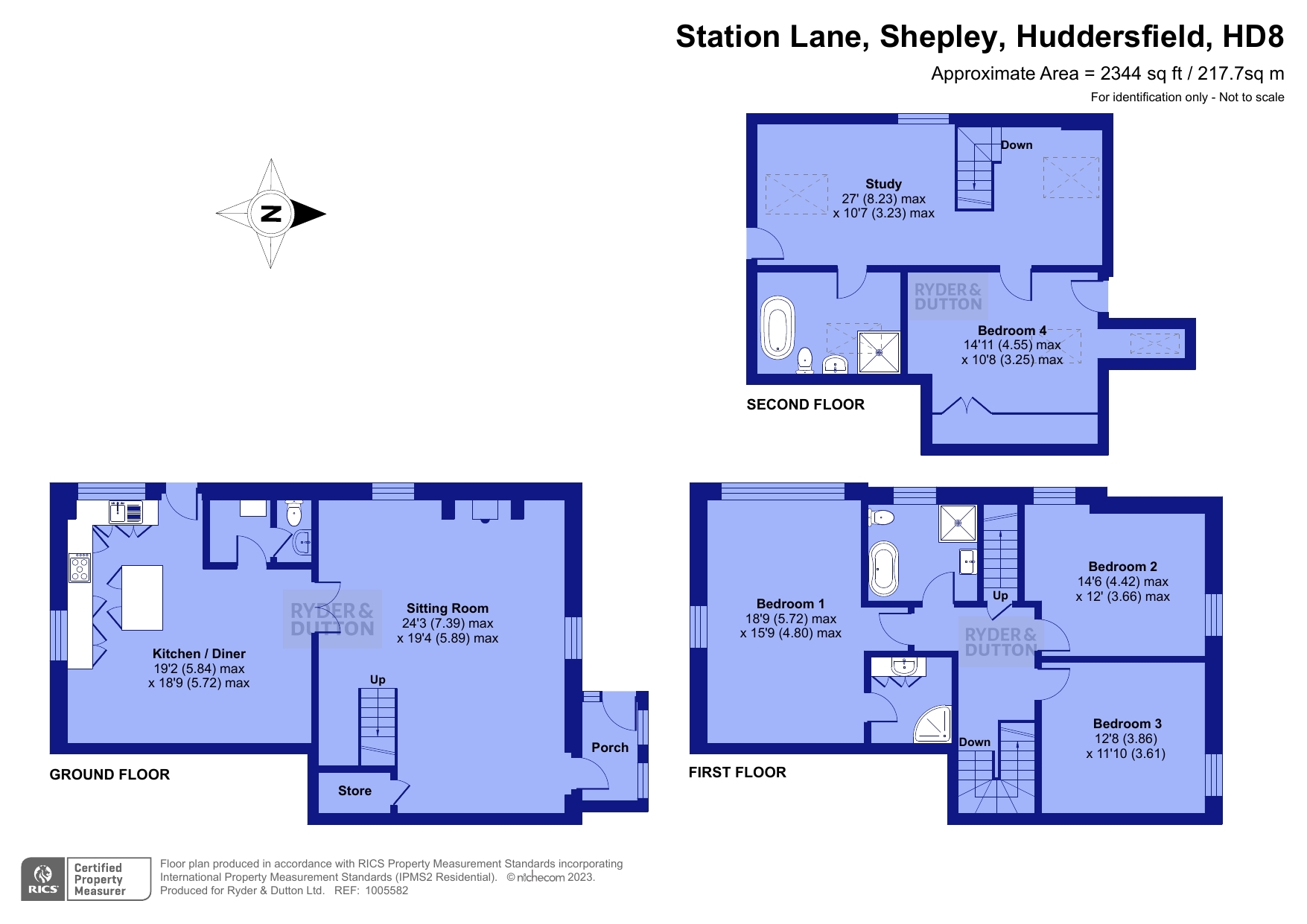Semi-detached house for sale in Station Lane, Shepley, Huddersfield, West Yorkshire HD8
* Calls to this number will be recorded for quality, compliance and training purposes.
Property features
- Semi rural location
- Four bedrooms
- Three bathrooms
- Spacious accommodation
- Character throughout
- Freehold property
- Council tax band - E
- EPC - C
- Off street parking
- Viewing highly recommended
Property description
Situated in an enviable, Semi rural location is this spacious and characterful semi detached four bedroom home. The former Railway Shed to the village train line bursts with character throughout, enjoying a pleasant rural outlook, enclosed garden and parking. EPC - C
Situated down a private lane, this characterful former railway shed boasts a wealth of space with flexible accommodation on offer. Enjoying an enviable outlook, this unique property must be viewed to be fully appreciated. Located within easy access to Shepley village centre, highly regarded schooling and the village train station linking Huddersfield and Sheffield.
Accommodation is split over three floors with the ground floor having a porch entrance leading into the generous living room with dual aspect glazing allowing in fantastic levels of light, a central gas powered wood effect stove creates a focal point, with storage beneath the stairs and double doors leading into the kitchen. The dining kitchen is again a fabulous size, with a range of wall and base storage units and central island, there is ample space for a large family dining table with access to the rear garden as well as the useful utility room and cloaks.
To the first floor, are three double bedrooms and a family bathroom. The largest room offers large floorspace and further benefits from ensuite bathrooms facilities, whilst the other two double rooms are served by a four piece family bathroom suite.
To the second floor, a further reception space on the landing could easily be part of a more self-contained area, creating a living room with double bedroom and bathroom, this would be ideal for teenagers!
Externally a shared courtyard has parking space for three vehicles, whilst an enclosed garden is well stocked with a lawn area and patios ideal for sitting out.
All Mains Services Available
Ground Floor
Sitting Room (7.4m x 5.9m)
Dining Kitchen (5.84m x 5.72m)
First Floor
Bedroom One (5.72m x 4.8m)
Ensuite Bathroom
Bedroom Two (4.42m x 3.66m)
Bedroom Three (3.86m x 3.6m)
Bathroom
Second Floor
Study/Reception (8.23m x 3.23m)
Bedroom Four (4.55m x 3.25m)
Bathroom
Property info
For more information about this property, please contact
Ryder & Dutton - Holmfirth, HD9 on +44 1484 973480 * (local rate)
Disclaimer
Property descriptions and related information displayed on this page, with the exclusion of Running Costs data, are marketing materials provided by Ryder & Dutton - Holmfirth, and do not constitute property particulars. Please contact Ryder & Dutton - Holmfirth for full details and further information. The Running Costs data displayed on this page are provided by PrimeLocation to give an indication of potential running costs based on various data sources. PrimeLocation does not warrant or accept any responsibility for the accuracy or completeness of the property descriptions, related information or Running Costs data provided here.




































.png)