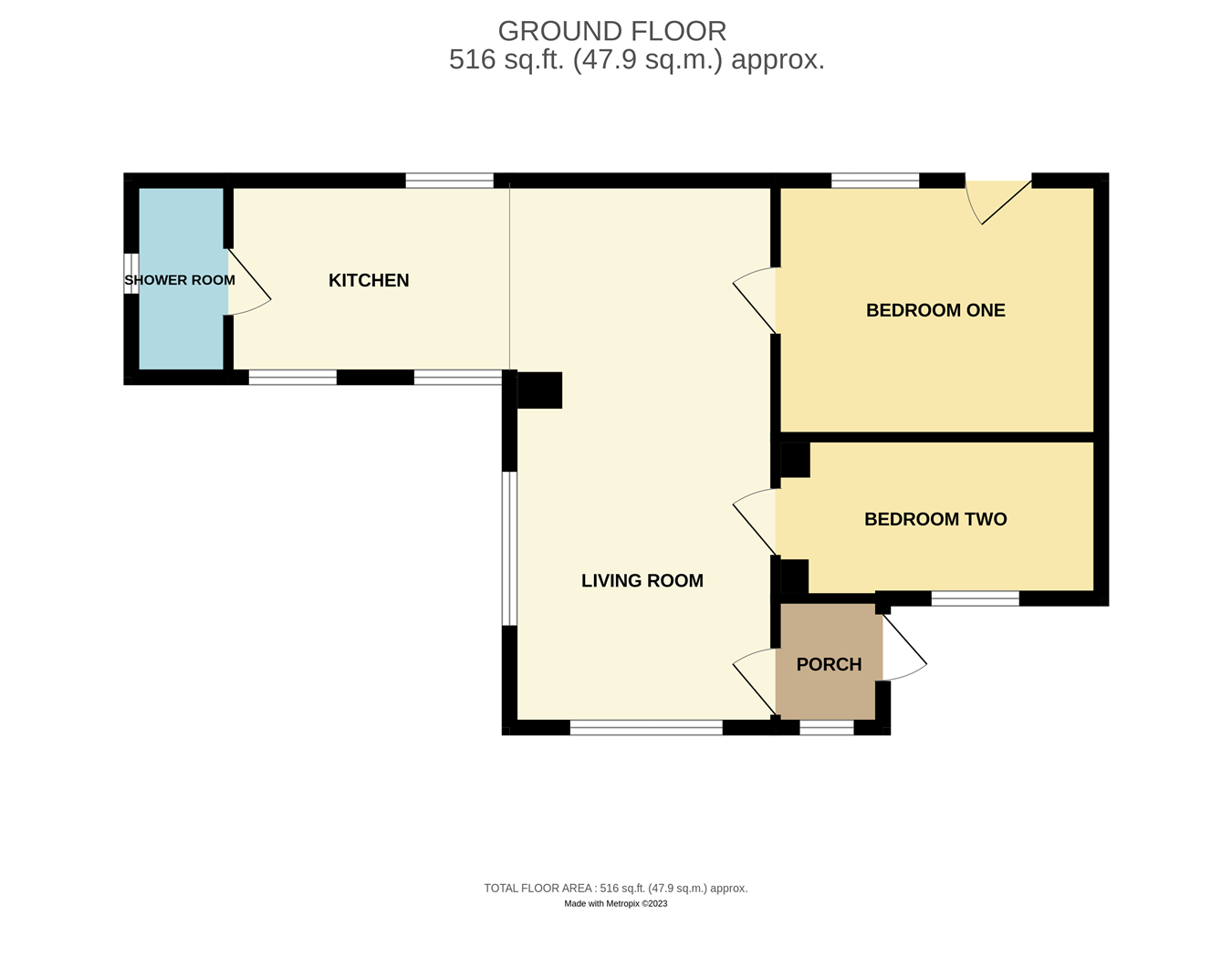Cottage for sale in Bucks Cross, Bideford EX39
* Calls to this number will be recorded for quality, compliance and training purposes.
Property features
- Individual Dual Family Property
- Two Bedroomed Terraced Cottage and Two Bedroomed Detached Annexe
- Pretty Mature Gardens
- Private Driveway Parking
- Close To Stunning Coastline and Attractions
- Income Potential
- Excellent Atlantic Highway Road Links
- Fields and Open Views to Rear of Annexe
Property description
The cottage
Entrance Hall
Lounge
4.08m x 4.34m (13' 5" x 14' 3")
Kitchen / Diner
3.12m x 4.61m (10' 3" x 15' 1")
Rear Lobby
1.88m x 2.35m (6' 2" x 7' 9")
First Floor Landing
Bedroom One
3.57m x 4.05m (11' 9" x 13' 3")
Bedroom Two
2.28m x 2.48m (7' 6" x 8' 2")
Bathroom
1.50m x 2.01m (4' 11" x 6' 7")
The annexe
Entrance Porch
Living Room
3.04m x 6.24m (10' 0" x 20' 6")
Kitchen
2.33m x 3.21m (7' 8" x 10' 6")
Bedroom One
2.88m x 3.73m (9' 5" x 12' 3")
Bedroom Two
1.78m x 3.73m (5' 10" x 12' 3")
Shower Room
1.08m x 2.23m (3' 7" x 7' 4")
Outside
To the front of the cottage is a low maintenance garden. To the rear, is a lovely mature garden along with a five bar gate leading to a private parking area for 3 vehicles.
Property info
For more information about this property, please contact
John Smale & Co, EX31 on +44 1271 618262 * (local rate)
Disclaimer
Property descriptions and related information displayed on this page, with the exclusion of Running Costs data, are marketing materials provided by John Smale & Co, and do not constitute property particulars. Please contact John Smale & Co for full details and further information. The Running Costs data displayed on this page are provided by PrimeLocation to give an indication of potential running costs based on various data sources. PrimeLocation does not warrant or accept any responsibility for the accuracy or completeness of the property descriptions, related information or Running Costs data provided here.


































.png)