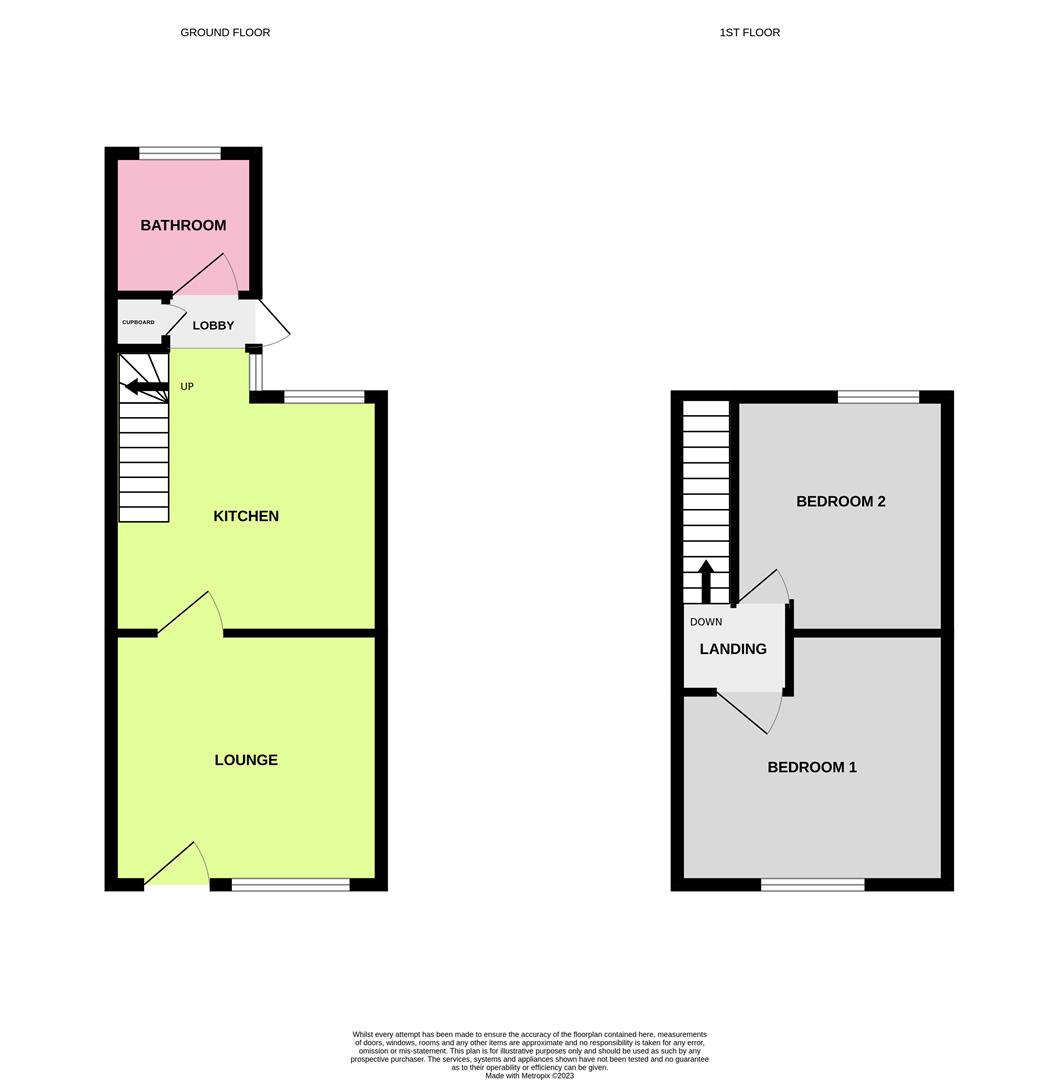Terraced house for sale in Broadwater Street East, Broadwater, Worthing BN14
* Calls to this number will be recorded for quality, compliance and training purposes.
Property features
- Character Cottage
- Secluded Location
- Broadwater Catchment
- Two Double Bedrooms
- Fitted Kitchen
- Fitted Bathroom
- Courtyard Garden
- Viewing Essential
Property description
A rare opportunity to purchase this beautiful 19th century cottage located in a quiet mews hidden away from view but still within minutes of the local shops and the vibrant Broadwater village, with its cafes, restaurants and pubs. The mews is approached via an arched gate and comprises only four cottages. The house oozes character with beamed ceilings, a modern working log burner and other unique aspects; all in a hugely desirable location, within a short distance from Lyons Farm Retail Park and the A27, enabling easy access into London and Brighton.
Accommodation briefly comprises; gated entrance with pathway leading to private front door, lounge, kitchen, inner lobby leading to rear garden, family bathroom/W.C, first floor landing, two double bedrooms and access to a boarded loft with power, lighting and a double glazed window. Benefits include majority double glazed windows and gas fired central heating. Viewing is highly recommended to appreciate the character of this home.
Lounge (3.58m x 3.40m (11'9 x 11'2))
Accessed via a double glazed door with additional window to front. A large decorative fireplace with working log burner, wooden mantel, and slate hearth. Wood beamed ceiling. Wall-mounted lighting. Inbuilt shelving.
Kitchen (3.56m x 2.36m (11'8 x 7'9))
The kitchen features a range of base mounted cabinets, rolled top work surfaces with an inset sink and drainer, integrated appliances including an oven and grill, fridge, freezer, washing machine, and dishwasher, and four burner electric hob with extraction unit over. There is a slate tiled floor, a wood-beamed ceiling with pendant lighting, power points, a radiator, the staircase to the first floor, a good sized inbuilt pantry, double-glazed leaded windows to rear aspect, and the door into the vestibule.
Lobby
Slate tiled floor. A skimmed ceiling with pendant lighting. Door to ground floor bathroom. A good sized internal storage cupboard. A wood and glass panelled door to side aspect opening into the rear garden.
Ground Floor Bathroom/W.C (1.91m x 1.65m (6'3 x 5'5))
The bathroom features a three-piece suite comprising a panelled bath with shower over, a pedestal hand wash basin, and a low-level WC. There is a tiled floor with underfloor heating, part-tiled walls, a skimmed ceiling with suspended spotlighting, a heated towel rail, a wall mounted vanity unit, a wall-mounted mirror, and opaque double glazed windows to rear aspect.
First Floor Landing
The stairs are carpeted with a wooden balustrade. On the landing level there is a wood beamed ceiling with smoke detector and pendant lighting, and the doors into both bedrooms.
Bedroom One (3.58m x 3.40m (11'9 x 11'2))
This double bedroom has a carpeted floor, a textured ceiling with pendant lighting, a radiator, a cast-iron period style fireplace (non-working) with wooden surround, power points, an attractive internal stained glass window into the hallway, and double-glazed windows to front aspect.
Bedroom Two (2.84m x 2.36m (9'4 x 7'9))
The second bedroom has a carpeted floor, a textured ceiling with pendant lighting, a radiator, wood-panelled walls, a cupboard concealing the boiler presently servicing the property, and windows to rear aspect. There is also access into the loft via a ceiling hatch with descending ladder.
Loft
Fully boarded. A Velux window to rear aspect. Pendant lighting, power points, and plenty of space for under-eaves storage.
Rear Garden
Courtyard-style garden is cobbled for ease of maintenance, and fringed with raised sleeper-style flowerbeds, containing mature trees, plants and shrubs. There is also an ornamental pond, plenty of space for potted plants, an outside tap, gated access to the passage running alongside the rear of the property, and exterior power points.
Potential Garage & Parking To Rent
The current owner rents a parking space and garage located in a nearby development.
Current Owners Comments
“Once inside the house you are away from the world but there are plenty of local shops, an award-winning friendly pub and I can walk to the sea or the downs in less than half an hour. My neighbours are wonderful and there is a true community spirit here. I still stand and marvel some mornings when I realise I can look out of the front window and see only greenery. It’s been a privilege to live here”.
Council Tax
Council Tax Band B
Property info
For more information about this property, please contact
Bacon and Company, BN14 on +44 1903 890559 * (local rate)
Disclaimer
Property descriptions and related information displayed on this page, with the exclusion of Running Costs data, are marketing materials provided by Bacon and Company, and do not constitute property particulars. Please contact Bacon and Company for full details and further information. The Running Costs data displayed on this page are provided by PrimeLocation to give an indication of potential running costs based on various data sources. PrimeLocation does not warrant or accept any responsibility for the accuracy or completeness of the property descriptions, related information or Running Costs data provided here.
































.png)
