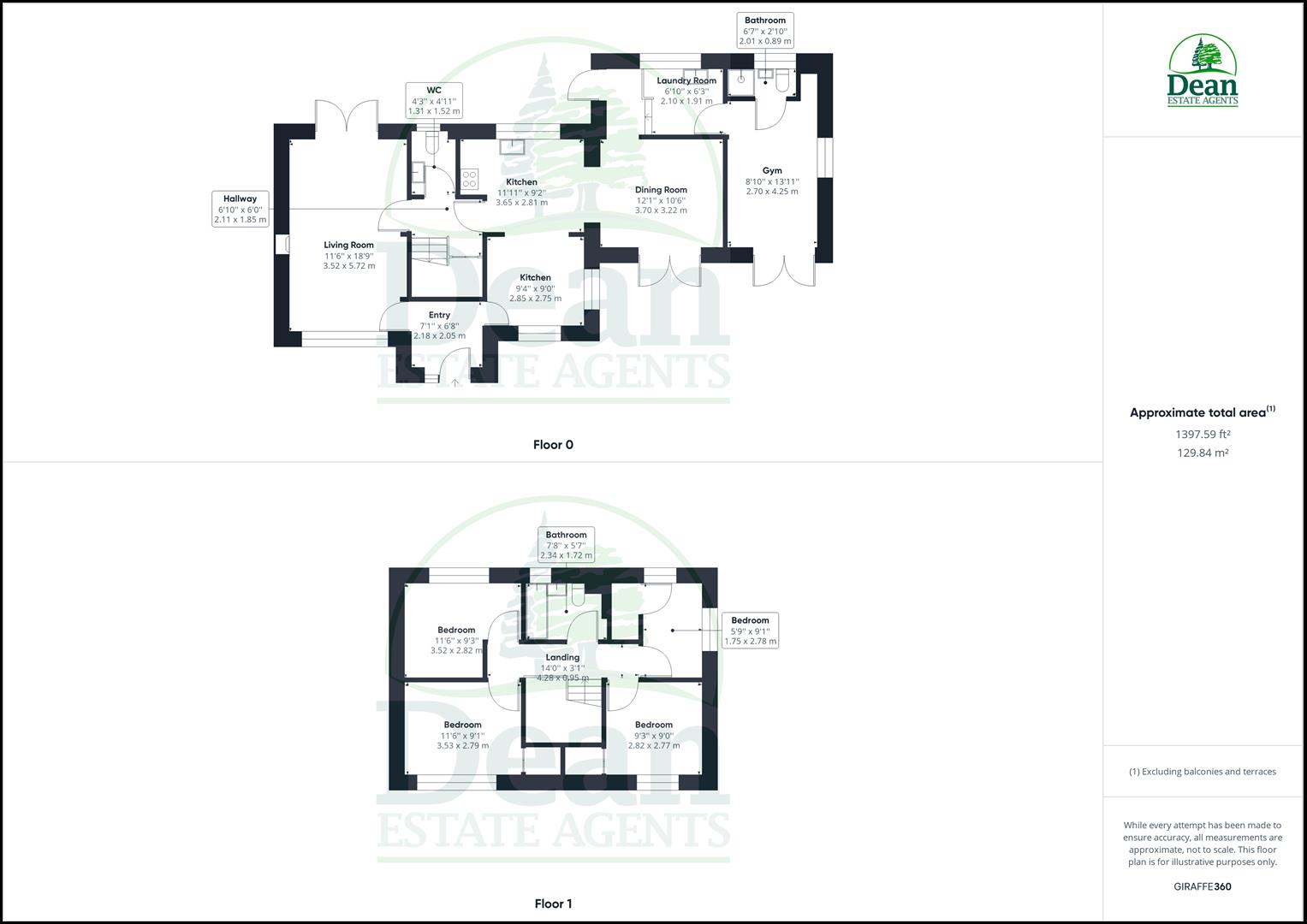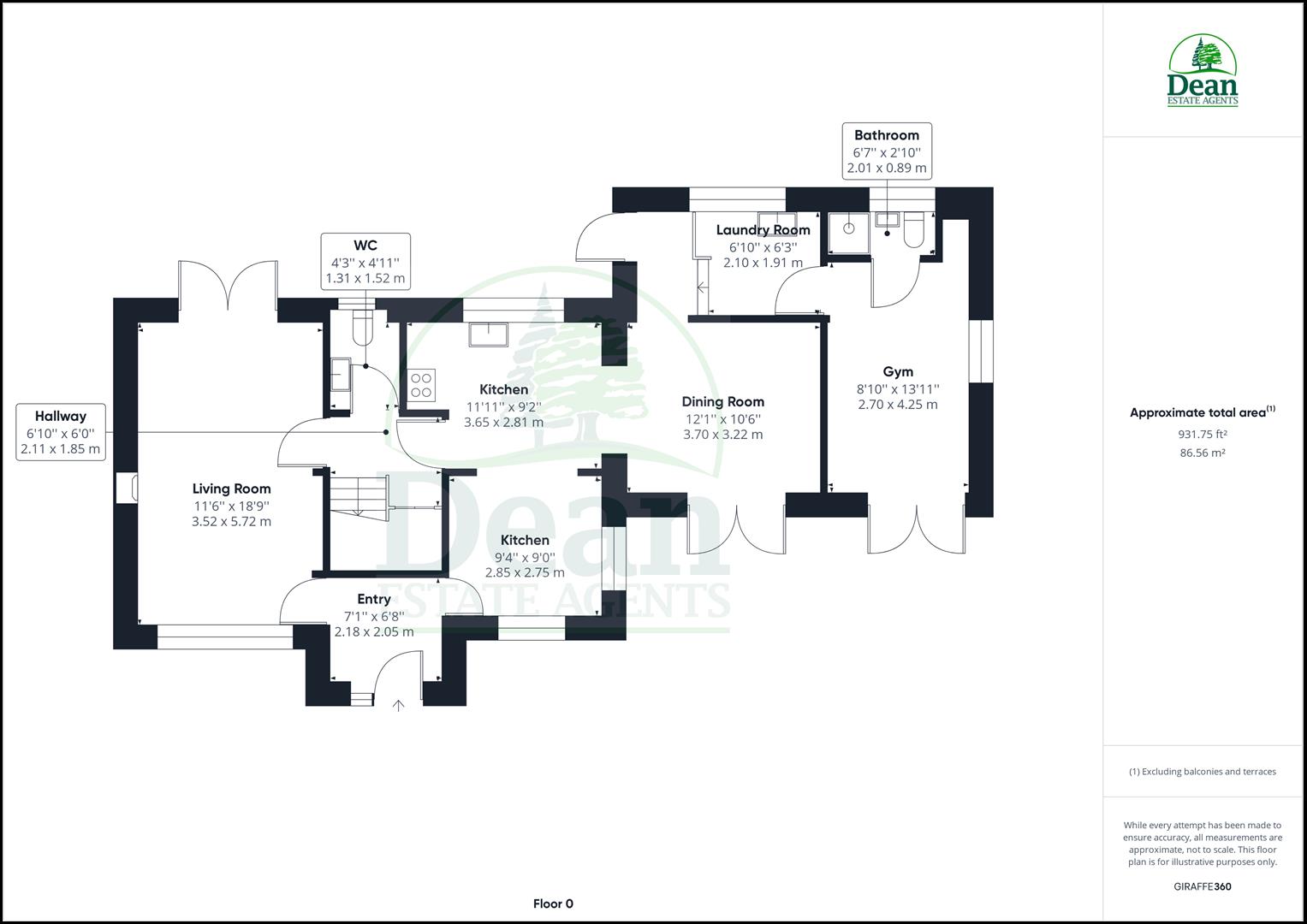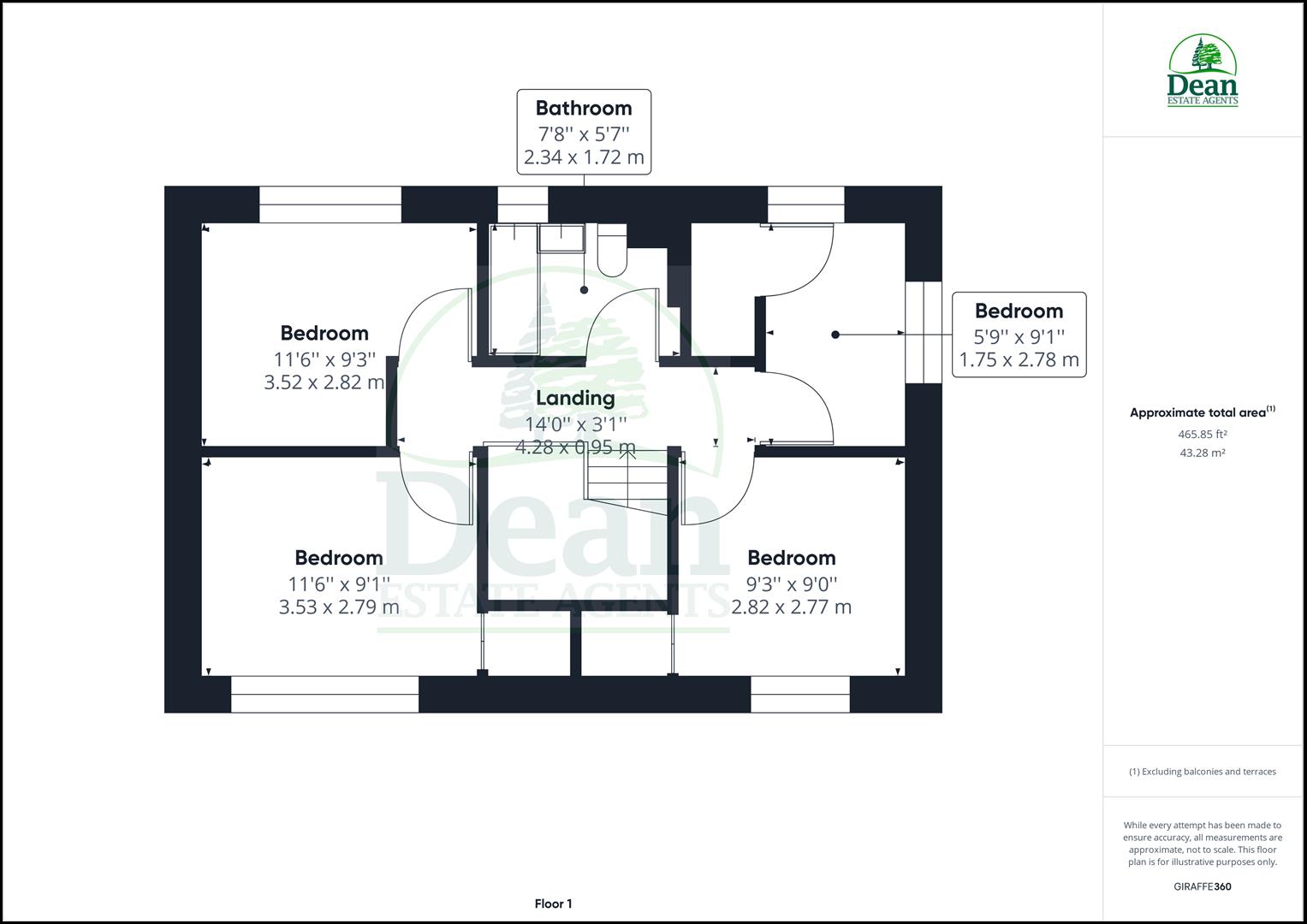Detached house for sale in Lower Road, Soudley, Gloucestershire GL14
* Calls to this number will be recorded for quality, compliance and training purposes.
Property features
- Detached property
- 4 / 5 bedrooms
- Potential annexxe
- Open plan kitchen / diner
- Log burner in lounge
- Ample off road parking
- Village location
- Woodland walks from the doorstep
- Oil central heating
- Double glazing
Property description
** virtual tour available ** Dean Estate Agents are delighted to offer for sale this well presented 4/5 bedroom detached residence situated in the popular village of Soudley. The versatile accommodation offers multi generational living with the potential of a separate Annexe style accommodation to the ground floor. Neutral decor throughout, oak veneer internal doors, engineered oak flooring in the Lounge, hallway and cloakroom. The fitted kitchen has space for a centre island and an American style fridge/freezer, there is a separate dining are which creates a very social family kitchen/dining area. A utility room will be found to the rear with external door and access to the ground floor bedroom with En-suite (currently used as a Gym). To the first floor are 4 bedrooms and a family bathroom.
The generous drive provides parking for numerous vehicles and the level gardens wrap themselves around the property enjoying woodland views throughout.
The village of Soudley is nestled in a woodland location and is popular for its natural beauty and historic attractions such as, Soudley ponds, Dean Heritage museum, Wenchford picnic area and woodland walks/cycle tracks.
If you are looking for spacious accommodation and require either a ground floor additional bedroom or you work from home, take a look at this property. Those working form home can receive clients without the need of access through the main accommodation, a very versatile property in one of the most popular Dean villages.
Hallway :
Oak flooring, oak door to lounge and kitchen, radiator, composite door to front.
Lounge :
Feature fireplace with multi fuel stove standing on a locally quarried stone hearth and oak mantle over. Oak flooring, double glazed French doors to rear gardens and double glazed window to front with views of the forest, two radiators and oak door to main hall and inner hall.
Inner Hallway :
Stairs to first floor landing, engineered oak flooring, understairs cupboard, oak vaneer internal doors.
Cloakroom :
Wash hand basin, low level WC, double glazed window to rear aspect, towel radiator.
Kitchen / Breakfast Room :
Matching wall and base storage units, space for centre island, sink unit, plumbing for dishwasher, Worcester oil boiler, lpg gas cooker point, space for an American style fridge, double glazed window to front, side and rear aspect, laminate flooring, radiator and space for table and chairs.
Dining Room :
Tile effect laminate flooring, double glazed French doors to front aspect, down lighters.
Utility Room :
Sink unit, plumbing for washing machine, double glazed window to rear aspect, tiled floor, twin paneled radiator, double glazed stable door to outside, loft access, base cupboard.
Study / Bedroom 5 :
Double glazed window to side aspect, double glazed French doors to front aspect, sink unit with base storage cupboard, access to loft space, down lighters.
En-Suite :
Shower cubicle, wash hand basin, low level WC, double glazed window to rear aspect, towel radiator.
Agents Note:
The Utility room and study/bedroom 5 would make an ideal separate Annexe.
First Floor Landing :
Access to loft space, wooden floor, single panel radiator.
Bedroom 1 :
Double glazed window to front aspect with woodland views, single panel radiator, built in wardrobe, oak door.
Bedroom 2 :
Double glazed window to rear aspect, single panel radiator, oak door.
Bedroom 3 :
Double glazed window to front aspect, built in wardrobes, single panel radiator, oak door.
Bedroom 4 :
Built in linen cupboard, double glazed window to rear and side aspects, single panel radiator, oak door.
Bathroom :
White suite comprising of bath with shower attachment over, wash hand basin, WC, shower cubicle, towel rail, oak door, double glazed window to rear aspect, tiled splash backs.
Outside :
To the front one will find twin gates providing access to the driveway with parking for several vehicles. The level gardens wrap around the property with lawned area's to side and rear. There is newly laid Indian sandstone patio to the front of the property which benefits from direct sun during the day. There is also a further patio area to the side and one adjacent to the rear of the property. Also to the rear is a greenhouse and garden shed with power and light, oil tank, outside lighting and power points to the front.
The gardens are enclosed by hedged and fenced boundaries and have an abundance of mature shrubs, fruit trees and bushes to include, apple, pear, redcurrant and blackcurrant.
Consumer Notes :
Dean Estate Agents Ltd have prepared the information within this website/brochure with infinite care. It is intended to be indicative rather than definitive, without a guarantee of accuracy. Before you act upon any information provided, we request that you satisfy yourself about the completeness, accuracy, reliability, suitability or availability with respect to the website or the information, products, services, or related graphics contained on the website for any purpose. These details do not constitute any part of any Offer, Contract or Tenancy Agreement.
Photographs used for advertising purposes may not necessarily be the most recent photographs, although every effort is made to update photographs at the earliest opportunity. Any reliance you place on such information is therefore strictly at your own risk. All photographic images are under the ownership of Dean Estate Agents Ltd and therefore Dean Estate Agents retain the copyright. You must obtain permission from the owner of the images to reproduce them.
Energy Performance Certificates are supplied to us via a third Party and we do not accept responsibility for the content within such reports.
Through this website you may be able to link to other websites which are not under the control of Dean Estate Agents Ltd. We have no control over the nature, content and availability of those sites. The inclusion of any links does not necessarily imply a recommendation or endorse the views expressed within them.
Viewings:
You are advised to contact the agent on the day of viewing to ensure that the appointment is confirmed or if you are unable to meet your appointment.
We await approval from the seller of this brochure and details, please contact Dean Estate Agents for an updated brochure when available.
Property info
For more information about this property, please contact
Dean Estate Agents, GL14 on +44 1594 447273 * (local rate)
Disclaimer
Property descriptions and related information displayed on this page, with the exclusion of Running Costs data, are marketing materials provided by Dean Estate Agents, and do not constitute property particulars. Please contact Dean Estate Agents for full details and further information. The Running Costs data displayed on this page are provided by PrimeLocation to give an indication of potential running costs based on various data sources. PrimeLocation does not warrant or accept any responsibility for the accuracy or completeness of the property descriptions, related information or Running Costs data provided here.































































.png)