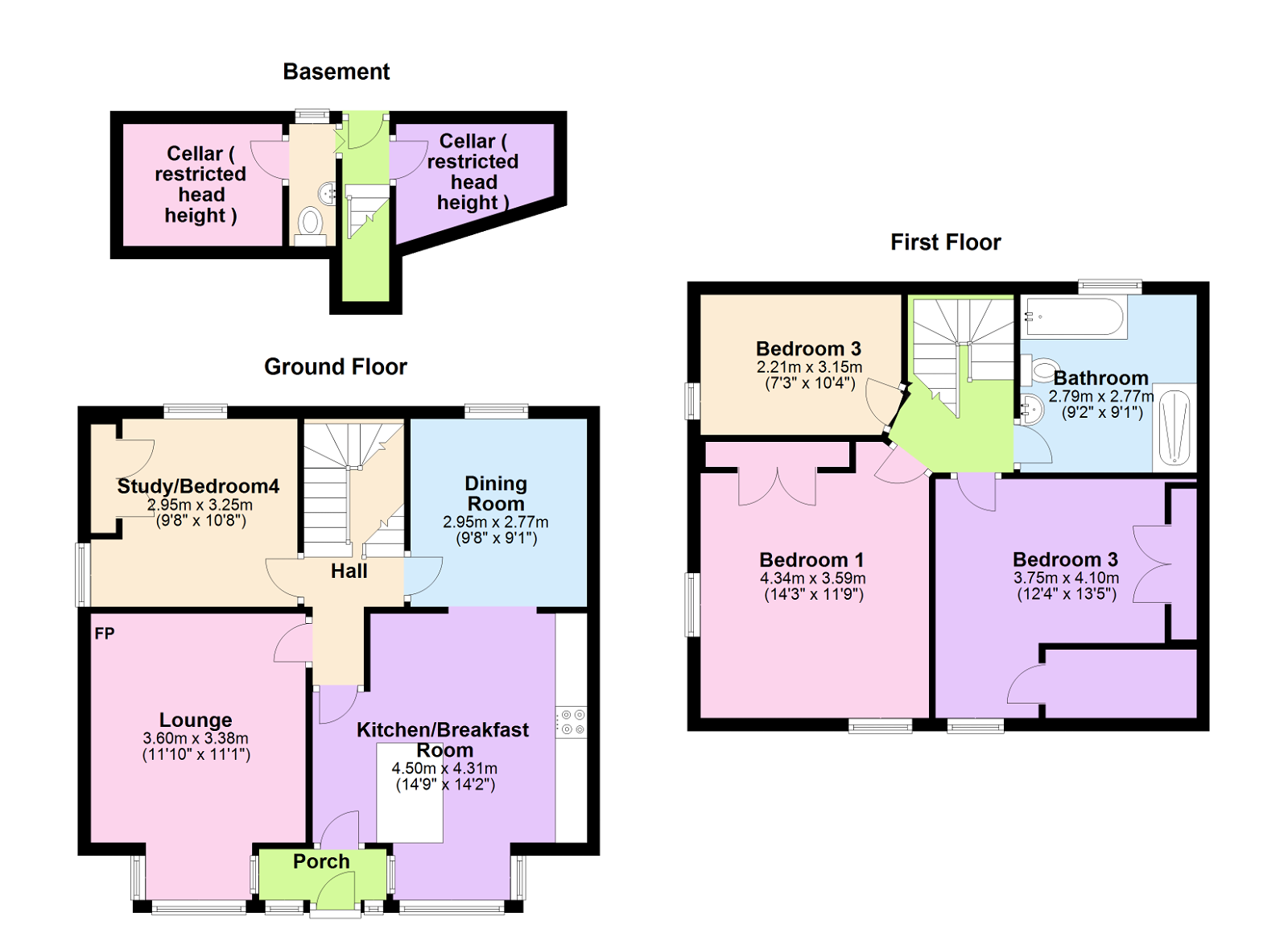Semi-detached house for sale in South Down Road, Plymouth PL2
* Calls to this number will be recorded for quality, compliance and training purposes.
Property features
- Semi detached house
- Convenient location
- Enclosed rear garden
- 3/4 bedrooms
- Gas central heating
- Double glazing
- Luxury bathroom
- Feature kitchen
- Study
- EPC D61
Property description
Very well presented 3/4 bedroom semi detached house in this sought after location. Accommodation comprises; on the ground floor, porch, kitchen breakfast room, dining room, lounge and study/bedroom 4, on the lower floor is a wc and access to 2 cellar storage areas, on the first floor are 3 bedrooms and a luxury bathroom. No chain. EPC D 61.
Porch - 2m x 0.79m (6'6" x 2'7")
Coat hanging and shoe storage space, door leads into kitchen breakfast room.
Kitchen/Breakfast Room - 4.5m x 4.41m (14'9" x 14'5")
Bright and airy room with a bay window to the front elevation. A range of fitted kitchen units with integrated dish washer, oven and hob. Doorway through to the inner hallway and opening to the dining room.
Dining Room - 2.97m x 2.75m (9'8" x 9'0")
Window to the rear elevation. Doorway to the inner hall.
Lounge - 4.5m x 3.35m (14'9" x 10'11")
Bay window to the front elevation. Feature corner fireplace.
Study/Bedroom 4 - 3.24m x 2.95m (10'7" x 9'8")
Windows to the rear and side elevations. Fitted storage cupboards.
Lower floor
WC - 2.01m x 0.75m (6'7" x 2'5")
Window to the rear elevation. WC and wash basin.
Lobby
Door to the rear garden and access to the cellar spaces.
First Floor
Bathroom - 2.99m x 2.74m (9'9" x 8'11")
Window to the rear elevation. Modern matching 4 piece suite comprising paneled bath, double shower cubicle, vanity wash basin and low flush wc.
Bedroom 1 - 4.39m x 3.57m (14'4" x 11'8")
Windows to the front and side elevations. Fitted wardrobes.
Bedroom 2 - 3.78m x 3.5m (12'4" x 11'5")
Window to the front elevation. Walk in cupboard and fitted wardrobes.
Bedroom 3 - 3.24m x 2.21m (10'7" x 7'3")
Window to the side elevation.
Outside
To the front of the house is a small garden.
To the rear is a level enclosed garden laid mainly to lawn.
Adjoining the house at the rear is a small shed that the current owners have adapted to house the washing machine and tumble drier.
EPC D 61
Freehold
Council Tax C
Property info
For more information about this property, please contact
Millington Tunnicliff, PL21 on +44 1752 876113 * (local rate)
Disclaimer
Property descriptions and related information displayed on this page, with the exclusion of Running Costs data, are marketing materials provided by Millington Tunnicliff, and do not constitute property particulars. Please contact Millington Tunnicliff for full details and further information. The Running Costs data displayed on this page are provided by PrimeLocation to give an indication of potential running costs based on various data sources. PrimeLocation does not warrant or accept any responsibility for the accuracy or completeness of the property descriptions, related information or Running Costs data provided here.




























.jpeg)

