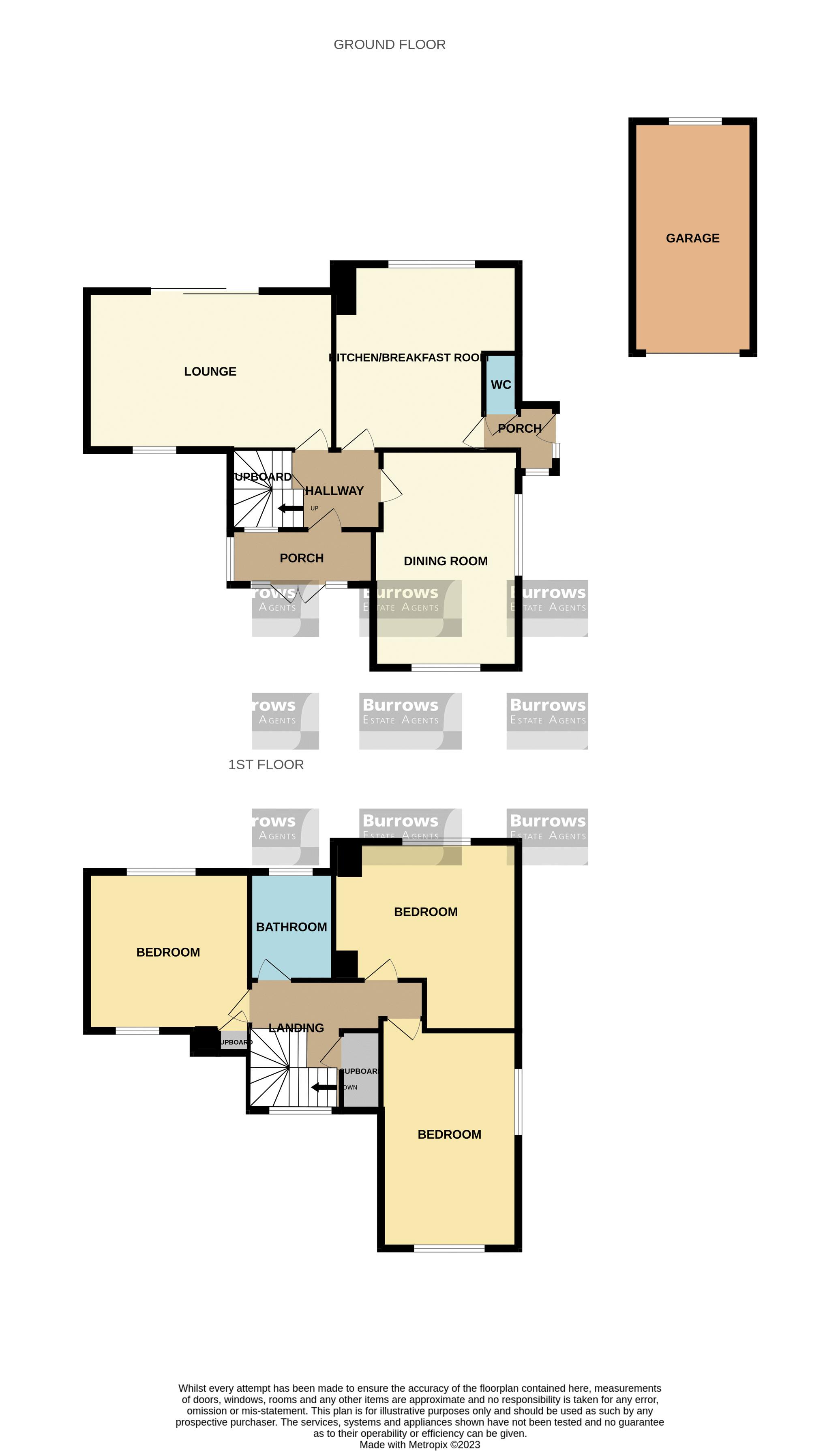Detached house for sale in Gorran Churchtown, Gorran, St Austell, Cornwall PL26
* Calls to this number will be recorded for quality, compliance and training purposes.
Property features
- Vacant possession, no ongoing chain
- Spacious detached 3 bedroom older style house
- Situated within popular rural location of Gorran
- Surprisingly spacious family sized accommodation
- Entrance porch, hallway, lounge with patio doors opening to garden, kitchen/breakfast room with WC and rear porch
- Dining room/extra reception room, 3 double bedrooms to the first floor, shower room, double glazed, oil fired central heating
- Good sized lawn and shrub gardens
- Driveway/hardstanding parking, Garage
Property description
Available with no ongoing chain. Situated within the popular rural location of Gorran is this surprisingly spacious 3 double bedroom detached older style house offering versatile accommodation, good sized garden, parking and garage.
In brief the accommodation comprises an entrance porch, hallway with delightful old parquet flooring and turning staircase to first floor, lounge with sliding doors opening to rear garden. Kitchen/breakfast room with WC and side porch, dining room/additional reception room. This could be used as a second lounge or bedroom if required. To the first floor are 3 double bedrooms and bathroom. The property also has double glazing and oil fired central heating.
Outside there is a shared driveway with the neighbouring property leading to the parking area and garage. Lawned gardens to front and sides and a good sized lawned rear garden with established shrubs and flowerbed borders.
The village of Gorran has public house and local shop and schooling, the village of Gorran Haven is a short distance away where there are a numerous range of village amenities and a further pub and restaurant and delightful sandy beaches, where you can gain access to coastal footpaths.
Accommodation
Front Entrance
French doors opening to entrance porch.
Entrance Porch (10' 10'' x 4' 2'' (3.30m x 1.27m))
Good immediate reception area with windows to front and side. Tiled flooring and part patterned glazed door to hallway.
Hallway
Spacious hallway with old parquet flooring and door to large understairs storage cupboard, turning staircase to first floor, door to lounge, door to kitchen/breakfast room and door to dining room. Radiator.
Lounge (18' 8'' x 12' 0'' (5.69m x 3.65m))
Spacious living room with window to front and sliding patio doors to rear enjoying garden outlook. Radiator and TV aerial point.
Kitchen/Breakfast Room (14' 10'' x 10' 7'' (4.52m x 3.22m) widening to 13'7" (4.14m))
Fitted with a range of base and wall units providing cupboard and drawer storage, working surface over with inset sink unit and part-tiled walling adjacent. Large cooker space, tiled flooring and window to rear. Radiator. Door to WC and door to side porch.
WC
Close coupled WC and wash basin. Patterned glazed window to side.
Rear Porch
Tiled flooring and window to side and front. Door to side opening to driveway and garage.
Dining Room (16' 5'' x 10' 5'' (5.00m x 3.17m))
Radiator and window to side and front.
First Floor
Landing
Doors off to all 3 bedrooms and bathroom. Door to recessed storage cupboard and natural light via window to front. Access hatch to roof space.
Bedroom 1 (14' 10'' x 12' 0'' (4.52m x 3.65m) Maximum into recess L-shaped room.)
Radiator. Window to side and rear with the rear window having a distant sea view.
Bedroom 2 (16' 5'' x 10' 5'' (5.00m x 3.17m))
Radiator and window to front and side.
Bedroom 3 (12' 4'' x 11' 11'' (3.76m x 3.63m))
Radiator and window to front and rear.
Shower Room (8' 2'' x 6' 0'' (2.49m x 1.83m))
Suite comprising pedestal wash hand basin, close coupled WC and shower cubicle with glazed screen, fully tiled walls, radiator and patterned glazed window to rear.
Outside
To the front there is a driveway/hardstanding parking with a good expanse of lawn to front with tree features which continues around the side of the property where again there is a good expanse of lawn which leads and opens up to the rear garden which is spacious and has numerous shrub and flower bed borders with timber fencing and Cornish stone hedging to boundaries.
Garage (17' 6'' x 9' 2'' (5.33m x 2.79m))
Metal up and over door and single glazed window to rear.
Property info
For more information about this property, please contact
Burrows Estate Agents, PL25 on +44 1726 829103 * (local rate)
Disclaimer
Property descriptions and related information displayed on this page, with the exclusion of Running Costs data, are marketing materials provided by Burrows Estate Agents, and do not constitute property particulars. Please contact Burrows Estate Agents for full details and further information. The Running Costs data displayed on this page are provided by PrimeLocation to give an indication of potential running costs based on various data sources. PrimeLocation does not warrant or accept any responsibility for the accuracy or completeness of the property descriptions, related information or Running Costs data provided here.



































.png)