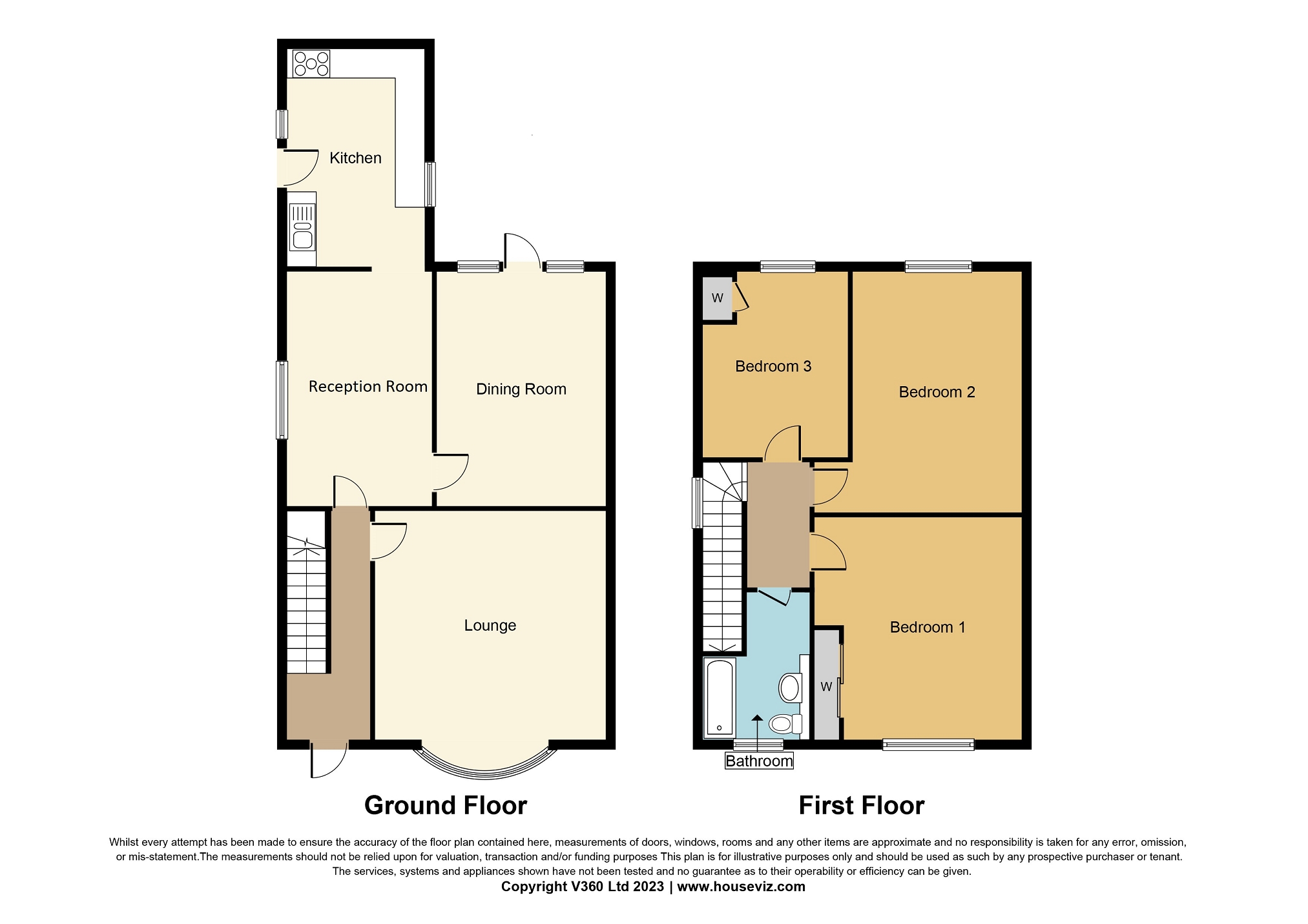Detached house for sale in Peterborough Road, Farcet, Peterborough, Cambridgeshire. PE7
* Calls to this number will be recorded for quality, compliance and training purposes.
Property features
- Detached Family Home
- Three Bedrooms
- Sat On a Generous Plot
- Three Reception Rooms
- Insulated Cabin Used as a Salon
- Re-Fitted Bathroom
- No Forward Chain
Property description
**guide price £300,000 - £330,000** no forward chain ** Smart Move are delighted to offer for sale, this spacious, three bedroom, family home in Farcet. Offering versatile living and suitable for running a business from home, whilst enjoying fantastic accommodation set over two floors, this property is ideal for a growing family. Inside comprises, entrance hall, kitchen, dining room, an additional reception room with three bedrooms and a modern bathroom to the first floor. Outside, there is ample parking to the front and to the rear is an enclosed garden as well as an insulated cabin, currently used as a salon but can hold a variety of differing businesses or annexe potential.
Farcet is a village in between neighbouring Yaxley and Stanground and offers local schools, a shop and just a short drive into Peterborough city centre.
To arrange your viewing, please call our sales team.
Entrance Hall
Stairs to the first floor, radiator.
Living Room (3.65m x 3.37m (12' 0" x 11' 1"))
Double glazed bay window to the front, radiator.
Reception 1 (3.78m x 2.38m (12' 5" x 7' 10"))
Double glazed window to the side, radiator.
Dining Room (3.78m x 2.69m (12' 5" x 8' 10"))
Double glazed windows and a door to the garden, radiator.
Kitchen (3.88m x 2.33m (12' 9" x 7' 8"))
Fitted kitchen with matching range of base and eye level units with work surfaces over, space for a washing machine and dryer, Range style gas cooker (available separately) with a stainless steel filter canopy over, double glazed windows to two sides and a door to the side. Radiator.
Landing
Access to the loft space, double glazed window to the side.
Bedroom 1 (3.65m x 3.35m (12' 0" x 11' 0"))
Fitted wardrobe, radiator, double glazed window to the front.
Bedroom 2 (3.78m x 2.69m (12' 5" x 8' 10"))
Double glazed window to the rear, radiator.
Bedroom 3 (2.64m x 2.43m (8' 8" x 8' 0"))
Double glazed window to the rear, radiator, built in storage cupboard.
Bathroom (2.56m x 1.77m (8' 5" x 5' 10"))
Refitted three piece suite comprising L shaped bath with a rain head shower and a hand held shower on a riser, glass screen. Vanity unit with storage and a concealed cistern WC and a hand basin, double glazed window to the front, radiator.
Outside
To the front is a large driveway, laid to gravel offering ample parking spaces. Gated access to the rear.
The Dunster House Log Cabin has a variety of uses, currently operating as a salon, but also has potential to be a home office, games room or potential annex. The floors, walls and ceiling are insulated, the windows are double glazed. Water and sewage are mains connected and there is a separate phone line installed. There are double doors to the front, the main area is 21'8 x 8'6 (6.60m x 2.59m) two windows to the side, a sink unit with cupboards under. The centre section has a toilet with hand basin, the rear section is 8'6 x 6'3 (2.59m x 2.59m) The rear garden is laid to artificial lawn with a patio area.
Property info
For more information about this property, please contact
Smartmove Yaxley, PE7 on +44 1733 850749 * (local rate)
Disclaimer
Property descriptions and related information displayed on this page, with the exclusion of Running Costs data, are marketing materials provided by Smartmove Yaxley, and do not constitute property particulars. Please contact Smartmove Yaxley for full details and further information. The Running Costs data displayed on this page are provided by PrimeLocation to give an indication of potential running costs based on various data sources. PrimeLocation does not warrant or accept any responsibility for the accuracy or completeness of the property descriptions, related information or Running Costs data provided here.

































.png)